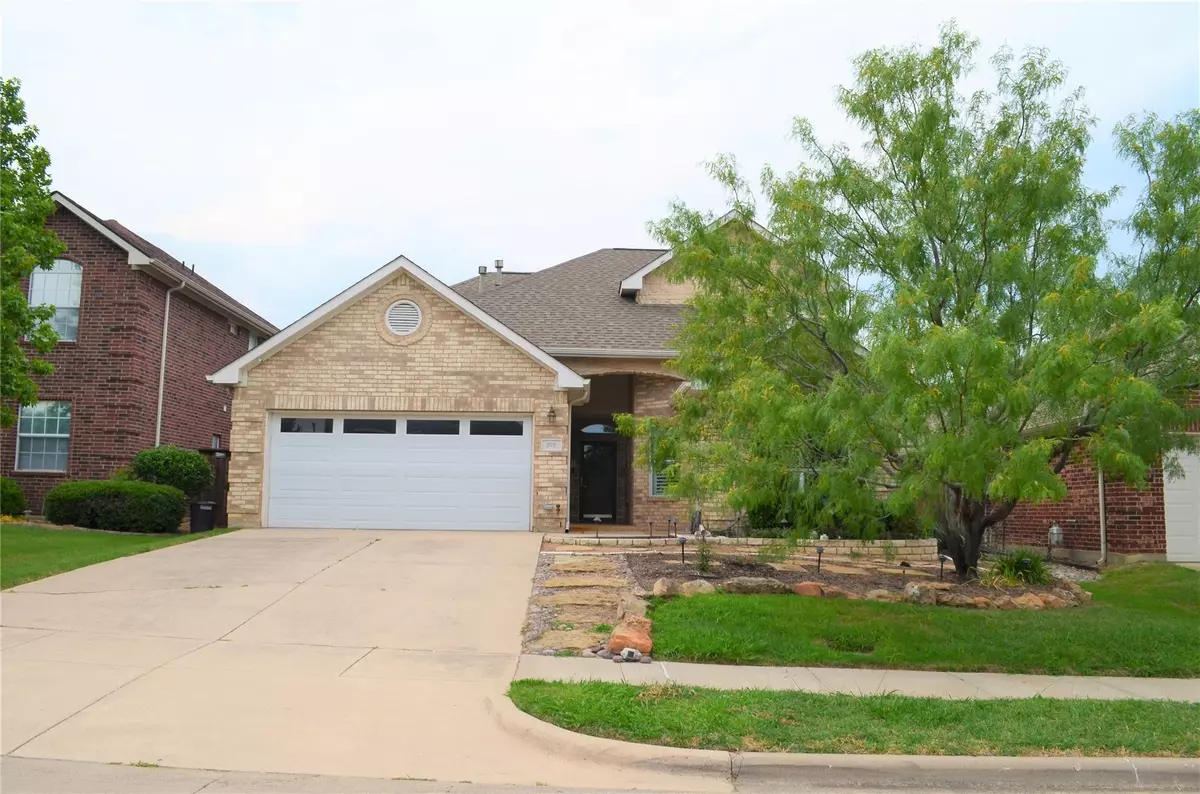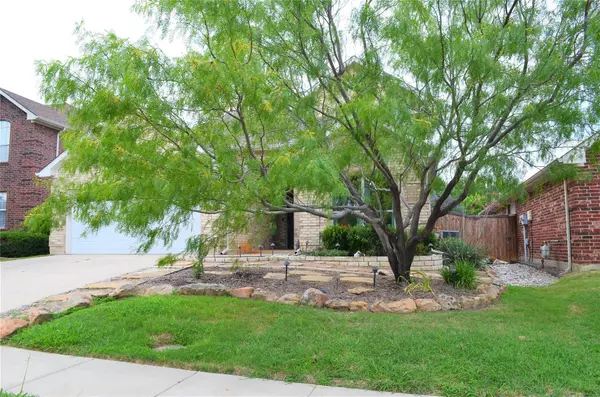$547,000
For more information regarding the value of a property, please contact us for a free consultation.
876 Kilbridge Lane Coppell, TX 75019
3 Beds
3 Baths
2,390 SqFt
Key Details
Property Type Single Family Home
Sub Type Single Family Residence
Listing Status Sold
Purchase Type For Sale
Square Footage 2,390 sqft
Price per Sqft $228
Subdivision Coppell Greens Ph 2
MLS Listing ID 20347941
Sold Date 07/19/23
Bedrooms 3
Full Baths 3
HOA Fees $58/ann
HOA Y/N Mandatory
Year Built 2001
Annual Tax Amount $6,359
Lot Size 5,749 Sqft
Acres 0.132
Property Description
Beautiful updated and well maintained SMART HOME in the desirable location eligible for Coppell ISD with 3 bedrooms and 3 full Bathroom plus a Bonus room that can easily be converted to 4th bedroom or used as a playroom or office, Open floor plan with arches, niches, and shelves nice and roomy living room faces the beautifully landscaped backyard and covered patio and New fences. Large Kitchen with gas cooktop, easy to entertain guests, Good size bedrooms and fully remodeled bathrooms with double shower and walk in closet. Easy commute to anywhere in DFW, a few miles away from SH 121, and 7 minutes to DFW airport. All information is deemed reliable. Buyer and buyers agent are to verify all information including but not limited to taxes, schools, square footage, etc.
Location
State TX
County Denton
Direction From SH 121 South Take the exit toward SH 121 Lake Vista Dr. Turn right onto N Denton Tap Rd, Left on FallKrik Dr, and right on Kilbridge, The home is on your right
Rooms
Dining Room 1
Interior
Interior Features Cable TV Available, Decorative Lighting, Open Floorplan, Pantry, Walk-In Closet(s)
Heating Central, Natural Gas
Cooling Central Air, Electric
Flooring Carpet, Ceramic Tile
Fireplaces Number 1
Fireplaces Type Gas, Gas Logs, Gas Starter, Living Room
Appliance Dishwasher, Disposal
Heat Source Central, Natural Gas
Laundry Utility Room, Full Size W/D Area, Washer Hookup
Exterior
Garage Spaces 2.0
Carport Spaces 9
Fence Wood
Utilities Available City Sewer, City Water, Electricity Available
Roof Type Composition
Garage Yes
Building
Story One and One Half
Foundation Slab
Level or Stories One and One Half
Schools
Elementary Schools Rockbrook
Middle Schools Marshall Durham
High Schools Lewisville
School District Lewisville Isd
Others
Ownership see record
Financing Conventional
Read Less
Want to know what your home might be worth? Contact us for a FREE valuation!

Our team is ready to help you sell your home for the highest possible price ASAP

©2025 North Texas Real Estate Information Systems.
Bought with Heidi Keyvan • United Real Estate





