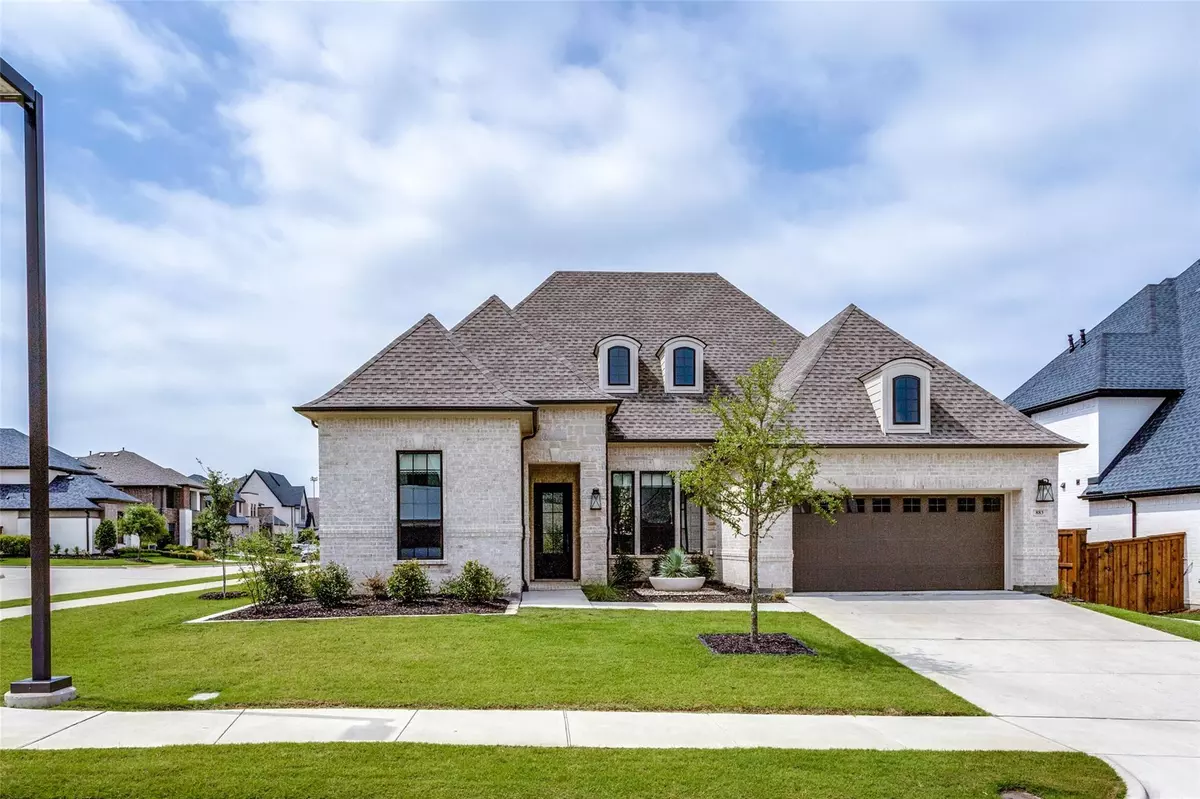$799,000
For more information regarding the value of a property, please contact us for a free consultation.
883 Panorama Drive Allen, TX 75013
3 Beds
3 Baths
2,729 SqFt
Key Details
Property Type Single Family Home
Sub Type Single Family Residence
Listing Status Sold
Purchase Type For Sale
Square Footage 2,729 sqft
Price per Sqft $292
Subdivision Ridgeview Crossing Ph Ib
MLS Listing ID 20360473
Sold Date 07/24/23
Bedrooms 3
Full Baths 2
Half Baths 1
HOA Fees $125/ann
HOA Y/N Mandatory
Year Built 2020
Annual Tax Amount $10,283
Lot Size 8,842 Sqft
Acres 0.203
Property Description
$179,000 in UPGRADES! No need to wait for new construction ~ Stunning, North-facing, 1-story Toll Brothers corner lot home. Enter through 8' doors with 12' soaring ceilings & gorgeous wood flooring + a private office with French doors & lots of natural light makes working from home easy. Open floorplan with spacious living room featuring a gorgeous linear gas fireplace, opens to the bright kitchen which makes for easy entertaining. Dream kitchen with Quartz counters, expanded island with breakfast bar, built-in beverage fridge, upgraded stainless steel appliances + a large walk-in pantry & a large dining area great for holidays. Expanded primary bedroom with a sitting area & spa-like ensuite with soaking tub, shower, 2 vanities, TWO oversized WIC + TWO linen closets with so much storage. Split floorplan for privacy with 2 large secondary bedrooms with a Jack-N-Jill bathroom. Relax on the covered patio or gather around the firepit. Great community with a pool & clubhouse
Location
State TX
County Collin
Direction GPS is best
Rooms
Dining Room 1
Interior
Interior Features Built-in Wine Cooler, Cable TV Available, Chandelier, Decorative Lighting, Eat-in Kitchen, Flat Screen Wiring, High Speed Internet Available, Kitchen Island, Open Floorplan, Vaulted Ceiling(s), Walk-In Closet(s)
Heating Central
Cooling Ceiling Fan(s), Central Air
Flooring Carpet, Ceramic Tile, Wood
Fireplaces Number 1
Fireplaces Type Gas
Appliance Dishwasher, Disposal, Electric Oven, Microwave
Heat Source Central
Exterior
Exterior Feature Covered Patio/Porch, Fire Pit
Garage Spaces 2.0
Utilities Available City Sewer, City Water
Roof Type Composition
Garage Yes
Building
Lot Description Corner Lot, Landscaped, Sprinkler System, Subdivision
Story One
Foundation Slab
Level or Stories One
Structure Type Brick,Rock/Stone
Schools
Elementary Schools Jenny Preston
Middle Schools Curtis
High Schools Allen
School District Allen Isd
Others
Ownership SeeCAD
Financing Conventional
Read Less
Want to know what your home might be worth? Contact us for a FREE valuation!

Our team is ready to help you sell your home for the highest possible price ASAP

©2025 North Texas Real Estate Information Systems.
Bought with David Olivares Jr • Coldwell Banker Realty Frisco





