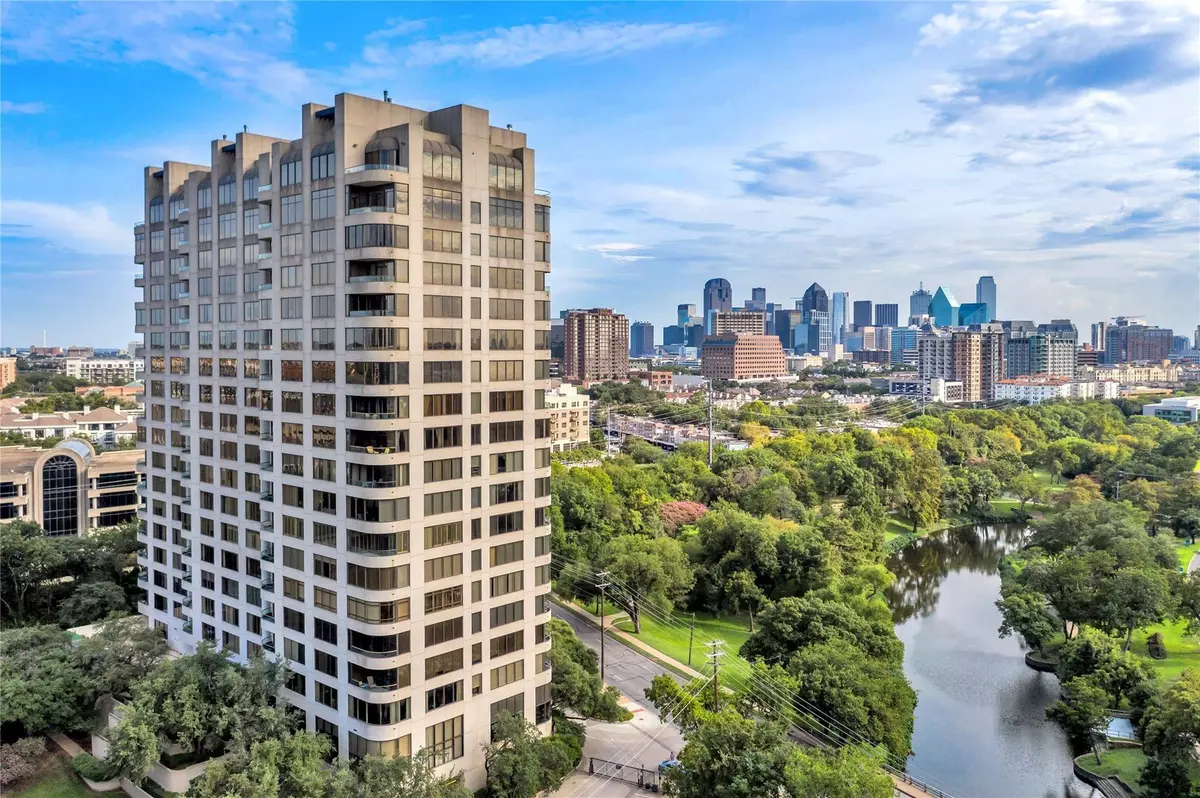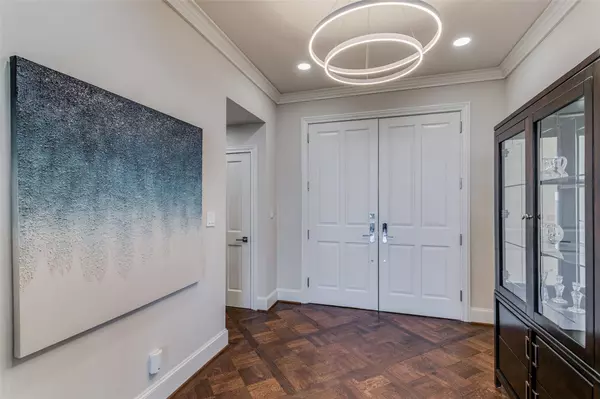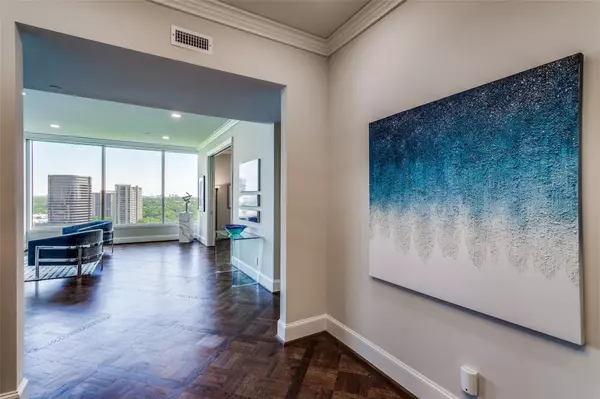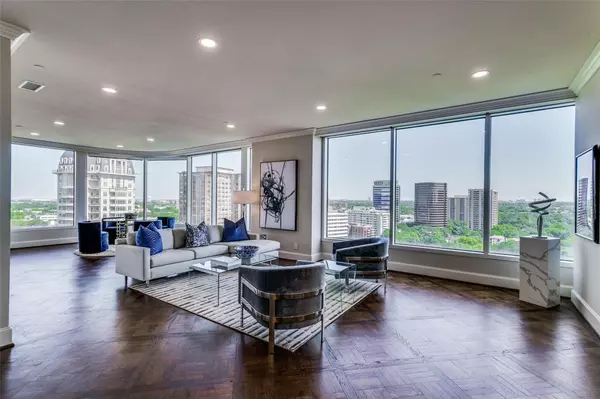$1,899,000
For more information regarding the value of a property, please contact us for a free consultation.
3510 Turtle Creek Boulevard #16A Dallas, TX 75219
2 Beds
4 Baths
2,924 SqFt
Key Details
Property Type Condo
Sub Type Condominium
Listing Status Sold
Purchase Type For Sale
Square Footage 2,924 sqft
Price per Sqft $649
Subdivision Claridge Condos
MLS Listing ID 20332977
Sold Date 07/19/23
Style Contemporary/Modern,Traditional
Bedrooms 2
Full Baths 3
Half Baths 1
HOA Fees $2,845/mo
HOA Y/N Mandatory
Year Built 1984
Property Description
This Claridge condominium with open formal living and dining spaces has unparalleled views of Turtle Creek and Uptown. The extensive remodel showcases a gourmet kitchen with top of line appliances, beautiful cabinetry, stunning countertops with backsplash. Exquisite features include handsome hardwood floors, moldings, and walls of windows. A wet bar with wine refrigeration is conveniently located in the formal areas. Nearby is a study that offers privacy and views of the bustling Turtle Creek Boulevard below. The den is a wonderful living space with built-in bookshelves and cabinetry. The primary bedroom is spacious with a private terrace. Dual, luxurious bathrooms offer separate vanities and highlight an elegant soaking tub and shower. Also offered are two walk-in closets with built-in cabinetry. A secondary bedroom with privacy for guests and adjacent bathroom is close by. The amenities in this premiere building include 24-hour concierge, valet, club room, fitness center, and a pool.
Location
State TX
County Dallas
Community Common Elevator, Community Pool, Fitness Center
Direction Corner of Turtle Creek & Lemmon. Valet parking provided or guest parking available.
Rooms
Dining Room 1
Interior
Interior Features Built-in Wine Cooler, Cable TV Available, Granite Counters, Open Floorplan, Walk-In Closet(s)
Flooring Carpet, Tile, Wood
Appliance Dishwasher, Disposal, Electric Cooktop, Microwave, Refrigerator
Laundry Utility Room, Full Size W/D Area
Exterior
Garage Spaces 2.0
Community Features Common Elevator, Community Pool, Fitness Center
Utilities Available City Sewer
Roof Type Tar/Gravel
Garage Yes
Private Pool 1
Building
Story One
Foundation Other
Level or Stories One
Structure Type Stucco
Schools
Elementary Schools Milam
Middle Schools Spence
High Schools North Dallas
School District Dallas Isd
Others
Ownership See Agent
Financing Cash
Read Less
Want to know what your home might be worth? Contact us for a FREE valuation!

Our team is ready to help you sell your home for the highest possible price ASAP

©2025 North Texas Real Estate Information Systems.
Bought with Erin Mathews • Allie Beth Allman & Assoc.





