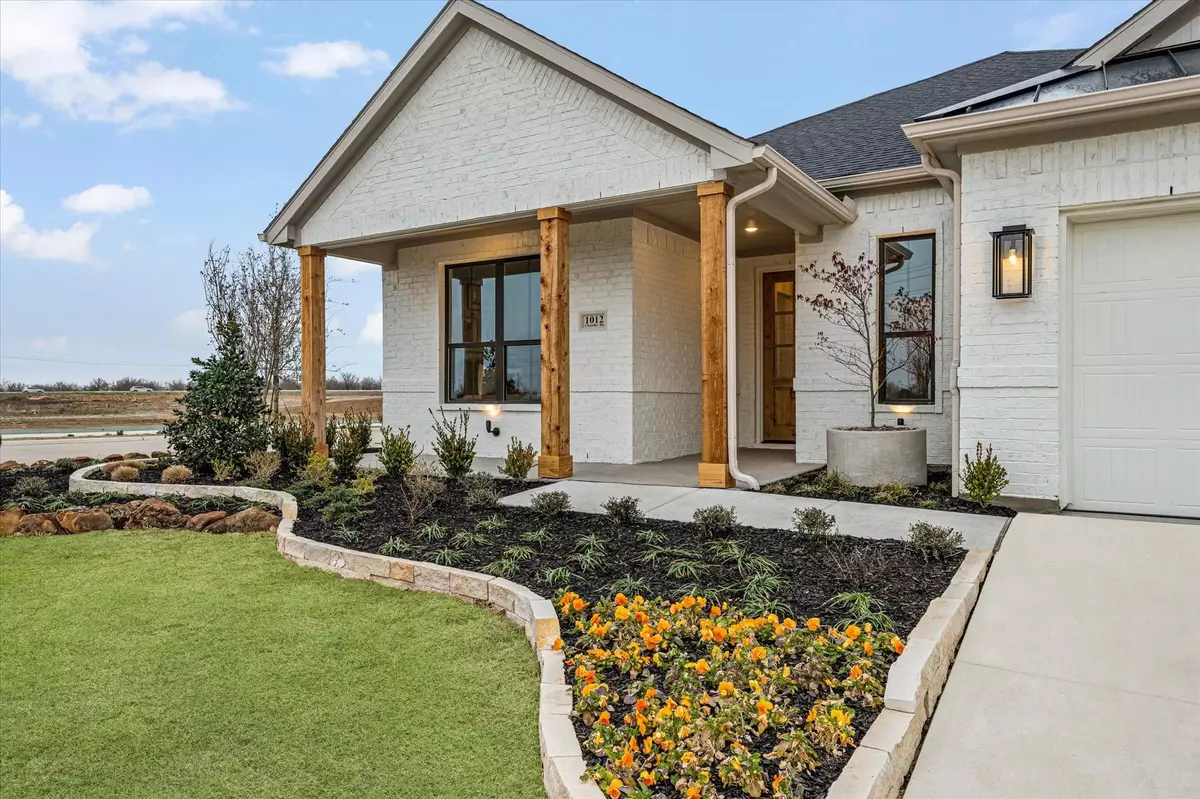$487,990
For more information regarding the value of a property, please contact us for a free consultation.
913 Chandler Road Denton, TX 76207
3 Beds
3 Baths
2,255 SqFt
Key Details
Property Type Single Family Home
Sub Type Single Family Residence
Listing Status Sold
Purchase Type For Sale
Square Footage 2,255 sqft
Price per Sqft $216
Subdivision Northpointe Phase 6
MLS Listing ID 20256720
Sold Date 06/07/23
Style Traditional
Bedrooms 3
Full Baths 2
Half Baths 1
HOA Y/N None
Year Built 2023
Lot Size 7,535 Sqft
Acres 0.173
Lot Dimensions 62 x 125
Property Description
***NOW OPEN***WYNDHAM CUSTOM HOMES!**PHOTOS OF MODEL**1-STORY HOME! FRONT PORCH! GAME ROOM! **MARCH COMPLETION** NO MUD! NO PID! FRONT PORCH w. stylish front door. FRENCH OAK ENGINEERED WOOD FLOORS flow thru Entry, Family Room, Kitchen, Dining, Halls. LUXURIOUS KITCHEN w. CUSTOM SHAKER CABINETS w. HUGE ISLAND painted Evergreen Fog with trash can drawer. tray divider, POT and PAN drawers, CUSTOM CABINET HOOD VENT w. BUILT-IN 36 in. cooktop, BUILT-IN OVEN, MW. Stunning backsplash coordinates w. CALACATTA LAZA QUARTZ. Extra cabs in Dining w. knotty alder FLOATING SHELVES. Primary Bath w. large shower and FREESTANDING TUB! Primary Bath Cabs painted Mindful Gray w. CALACATTA LAZA QUARTZ! Master Shower w. SEAMLESS GLASS! All Tile work is next level w. SCHLUTER RAIL. QUARTZ IN ALL BATHS, full sod, full sprinkler, full gutters, FOAM INSULATION, BLACK EXTERIOR WINDOW FRAMES, BIG PICTURE WINDOWS in Family, smooth finish wall texture! SO MUCH IS INCLUDED! A MUST SEE!
Location
State TX
County Denton
Direction USE GPS
Rooms
Dining Room 1
Interior
Interior Features Built-in Features, Cable TV Available, Flat Screen Wiring, High Speed Internet Available, Kitchen Island, Pantry, Walk-In Closet(s)
Heating Central, Electric, Heat Pump
Cooling Ceiling Fan(s), Central Air, Electric, Heat Pump
Flooring Carpet, Ceramic Tile, Wood
Fireplaces Number 1
Fireplaces Type Electric
Appliance Dishwasher, Disposal, Electric Cooktop, Electric Oven, Electric Water Heater, Microwave, Vented Exhaust Fan
Heat Source Central, Electric, Heat Pump
Laundry Electric Dryer Hookup, Utility Room, Full Size W/D Area, Washer Hookup
Exterior
Exterior Feature Covered Patio/Porch, Rain Gutters, Lighting
Garage Spaces 2.0
Fence Fenced, Gate, Metal, Wood
Utilities Available City Sewer, City Water, Concrete, Curbs, Sidewalk, Underground Utilities
Roof Type Composition
Garage Yes
Building
Lot Description Few Trees, Greenbelt, Interior Lot, Irregular Lot, Landscaped, Sprinkler System, Subdivision
Story One
Foundation Slab
Level or Stories One
Structure Type Frame,Radiant Barrier
Schools
Elementary Schools Evers Park
Middle Schools Calhoun
High Schools Denton
School District Denton Isd
Others
Ownership Wyndham Custom Homes,LLC
Acceptable Financing Cash, Conventional, Texas Vet, VA Loan
Listing Terms Cash, Conventional, Texas Vet, VA Loan
Financing Conventional
Read Less
Want to know what your home might be worth? Contact us for a FREE valuation!

Our team is ready to help you sell your home for the highest possible price ASAP

©2024 North Texas Real Estate Information Systems.
Bought with Stacie Gooch • Coldwell Banker Apex, REALTORS


