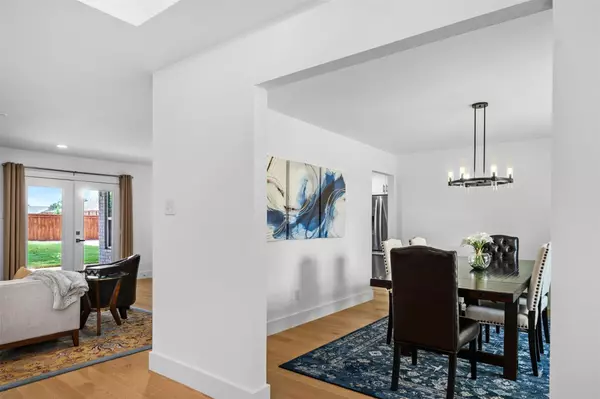$1,054,000
For more information regarding the value of a property, please contact us for a free consultation.
3716 Townsend Drive Dallas, TX 75229
4 Beds
3 Baths
2,690 SqFt
Key Details
Property Type Single Family Home
Sub Type Single Family Residence
Listing Status Sold
Purchase Type For Sale
Square Footage 2,690 sqft
Price per Sqft $391
Subdivision Royal North Estates
MLS Listing ID 20357551
Sold Date 07/20/23
Style Ranch
Bedrooms 4
Full Baths 3
HOA Y/N None
Year Built 1964
Annual Tax Amount $16,680
Lot Size 0.380 Acres
Acres 0.38
Property Description
Spacious one story home with 4 bed 3 bath on tranquil .4 acre. A nature lover's delight! Mature trees, sprawling lawn, and near to the Northaven Trail for walking and biking and Cox Park. Masterfully remodeled ranch with beauty and function for any family. The extended Master suite hosts a generous closet and an attractive large master bathroom. The open kitchen and living room invites hosting with a commercial gas oven & stove and plenty of island space in the kitchen. The 2-car garage has ample electrical outlets for a workshop, an epoxy covered floor PLUS a 2-car carport. A handsome 100 year metal shingle roof compliments the clean lines of this white brick ranch style home. Easy commute to Legacy Dr. in Plano, UT Southwestern Medical Center, or Medical City Dallas!
Location
State TX
County Dallas
Direction From Dallas North Tollway, exit Royal and go West. At Marsh turn right. At Townsend Drive take a right and 3716 is on your right.
Rooms
Dining Room 2
Interior
Interior Features Decorative Lighting, Double Vanity, Eat-in Kitchen, Granite Counters, High Speed Internet Available, Kitchen Island, Open Floorplan, Pantry, Walk-In Closet(s)
Heating Central, Fireplace(s), Natural Gas
Cooling Central Air, Gas
Flooring Ceramic Tile, Tile, Wood
Fireplaces Number 1
Fireplaces Type Living Room
Appliance Commercial Grade Vent, Dishwasher, Disposal, Gas Cooktop, Gas Oven, Microwave, Convection Oven, Plumbed For Gas in Kitchen, Vented Exhaust Fan
Heat Source Central, Fireplace(s), Natural Gas
Exterior
Garage Spaces 2.0
Carport Spaces 2
Fence Back Yard, Fenced, Front Yard, Gate, Privacy, Wood
Utilities Available Asphalt, City Sewer, City Water, Co-op Electric, Curbs, Electricity Available, Electricity Connected, Individual Gas Meter, Individual Water Meter, Natural Gas Available, Phone Available, Sewer Available
Roof Type Metal
Garage Yes
Building
Lot Description Landscaped, Level, Lrg. Backyard Grass, Many Trees, Sprinkler System
Story One
Foundation Slab
Level or Stories One
Structure Type Brick
Schools
Elementary Schools Withers
Middle Schools Walker
High Schools White
School District Dallas Isd
Others
Restrictions None
Ownership Kim & David Beckett
Acceptable Financing Cash, Conventional
Listing Terms Cash, Conventional
Financing Cash
Read Less
Want to know what your home might be worth? Contact us for a FREE valuation!

Our team is ready to help you sell your home for the highest possible price ASAP

©2025 North Texas Real Estate Information Systems.
Bought with Marti Voorheis • Dave Perry Miller Real Estate





