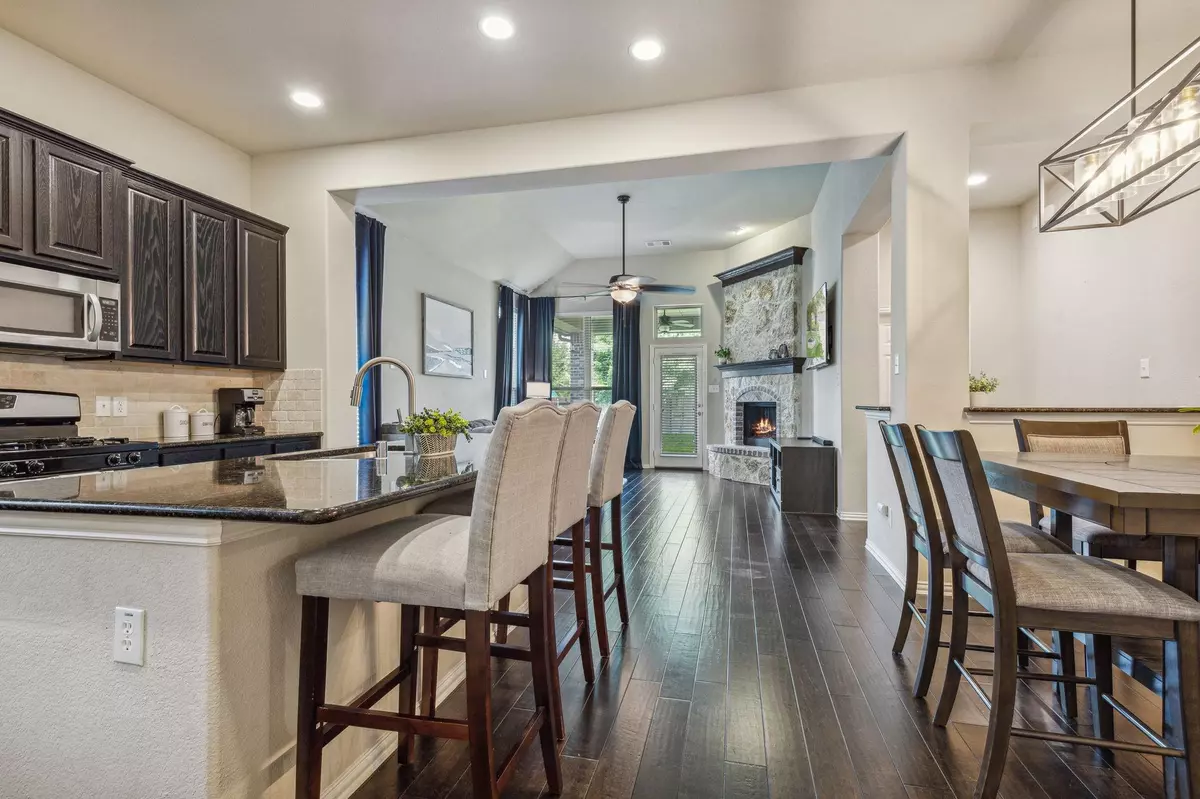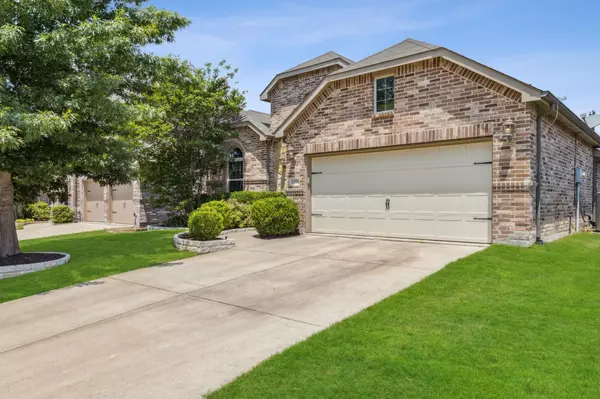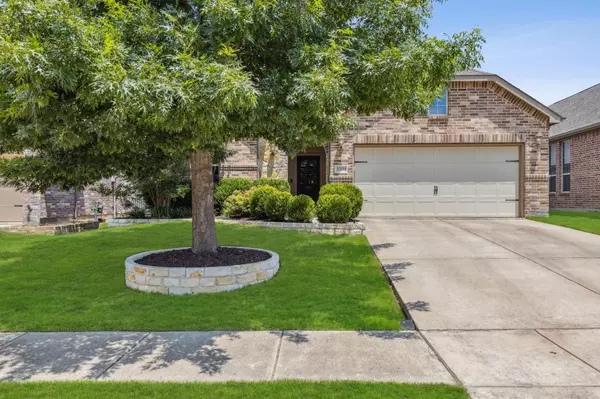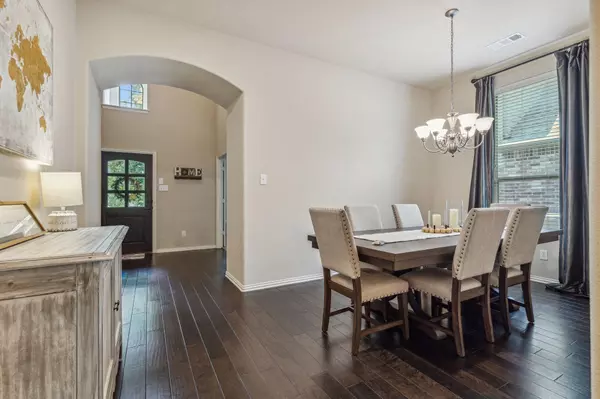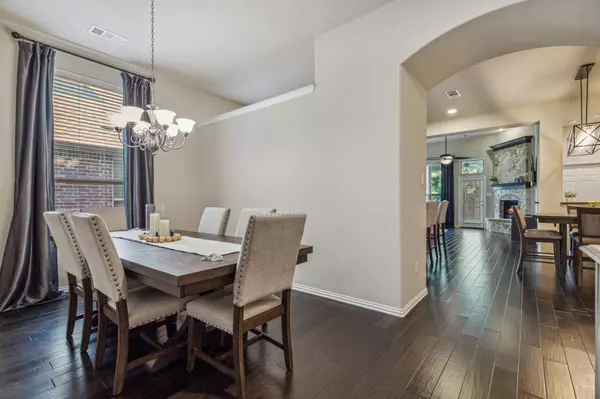$475,000
For more information regarding the value of a property, please contact us for a free consultation.
5304 Grove Cove Drive Mckinney, TX 75071
3 Beds
3 Baths
2,266 SqFt
Key Details
Property Type Single Family Home
Sub Type Single Family Residence
Listing Status Sold
Purchase Type For Sale
Square Footage 2,266 sqft
Price per Sqft $209
Subdivision Heatherwood Ph Three C
MLS Listing ID 20344754
Sold Date 07/12/23
Style Traditional
Bedrooms 3
Full Baths 2
Half Baths 1
HOA Fees $16
HOA Y/N Mandatory
Year Built 2013
Annual Tax Amount $9,628
Lot Size 7,579 Sqft
Acres 0.174
Property Description
***MULTIPLE OFFERS! Offer Deadline Monday 6-5 at 12 PM***Welcome to your dream home! This stunning, professionally-designed residence, offers the perfect blend of elegance and functionality. Boasting 3 bedrooms, 2.5 bathrooms, and an office, this home is an oasis of modern living. The open concept kitchen seamlessly flows into the spacious living area, creating an inviting space for entertaining and relaxation. Adorned with exquisite granite countertops, the kitchen is a chef's delight. The master bedroom features a luxurious ensuite bathroom, providing a serene retreat. Outside, a generously-sized backyard awaits, offering endless possibilities for outdoor activities and gatherings. Located in the highly sought-after Prosper School District, this home ensures an exceptional educational experience for your family. With its desirable location, contemporary features, this gem won't stay on the market for long. Don't miss the opportunity to make this house your home sweet home!
Location
State TX
County Collin
Community Greenbelt, Playground, Pool, Sidewalks
Direction From intersection of Hwy 380 & Lake Forest, go North on Lake Forest, continue past Wilmeth, and turn left on Heatherwood Dr. Proceed to Bluewood Dr. turn right, and go to Grove Cove. Turn right, home is on the left.
Rooms
Dining Room 2
Interior
Interior Features Cable TV Available, Eat-in Kitchen, Granite Counters, High Speed Internet Available, Kitchen Island, Open Floorplan, Pantry, Walk-In Closet(s)
Heating Central, Natural Gas
Cooling Ceiling Fan(s), Central Air, Electric
Flooring Carpet, Ceramic Tile
Fireplaces Number 1
Fireplaces Type Gas, Gas Logs, Living Room, Stone
Appliance Dishwasher, Disposal, Dryer, Gas Cooktop, Gas Oven, Microwave, Convection Oven, Refrigerator, Washer
Heat Source Central, Natural Gas
Laundry Electric Dryer Hookup, Utility Room, Full Size W/D Area, Washer Hookup
Exterior
Exterior Feature Covered Patio/Porch, Rain Gutters
Garage Spaces 2.0
Fence Wood
Community Features Greenbelt, Playground, Pool, Sidewalks
Utilities Available City Sewer, City Water, Concrete, Curbs, Individual Gas Meter, Individual Water Meter, Sidewalk, Underground Utilities
Roof Type Composition,Shingle
Garage Yes
Building
Lot Description Interior Lot, Landscaped, Lrg. Backyard Grass, Sprinkler System, Subdivision
Story One
Foundation Slab
Level or Stories One
Structure Type Brick,Frame
Schools
Elementary Schools John A Baker
Middle Schools Lorene Rogers
High Schools Prosper
School District Prosper Isd
Others
Ownership Kaleb Lovejoy & Allison Seale
Acceptable Financing Cash, Conventional, FHA, VA Loan
Listing Terms Cash, Conventional, FHA, VA Loan
Financing Conventional
Read Less
Want to know what your home might be worth? Contact us for a FREE valuation!

Our team is ready to help you sell your home for the highest possible price ASAP

©2025 North Texas Real Estate Information Systems.
Bought with Olga Kalyta • Skyline Realty

