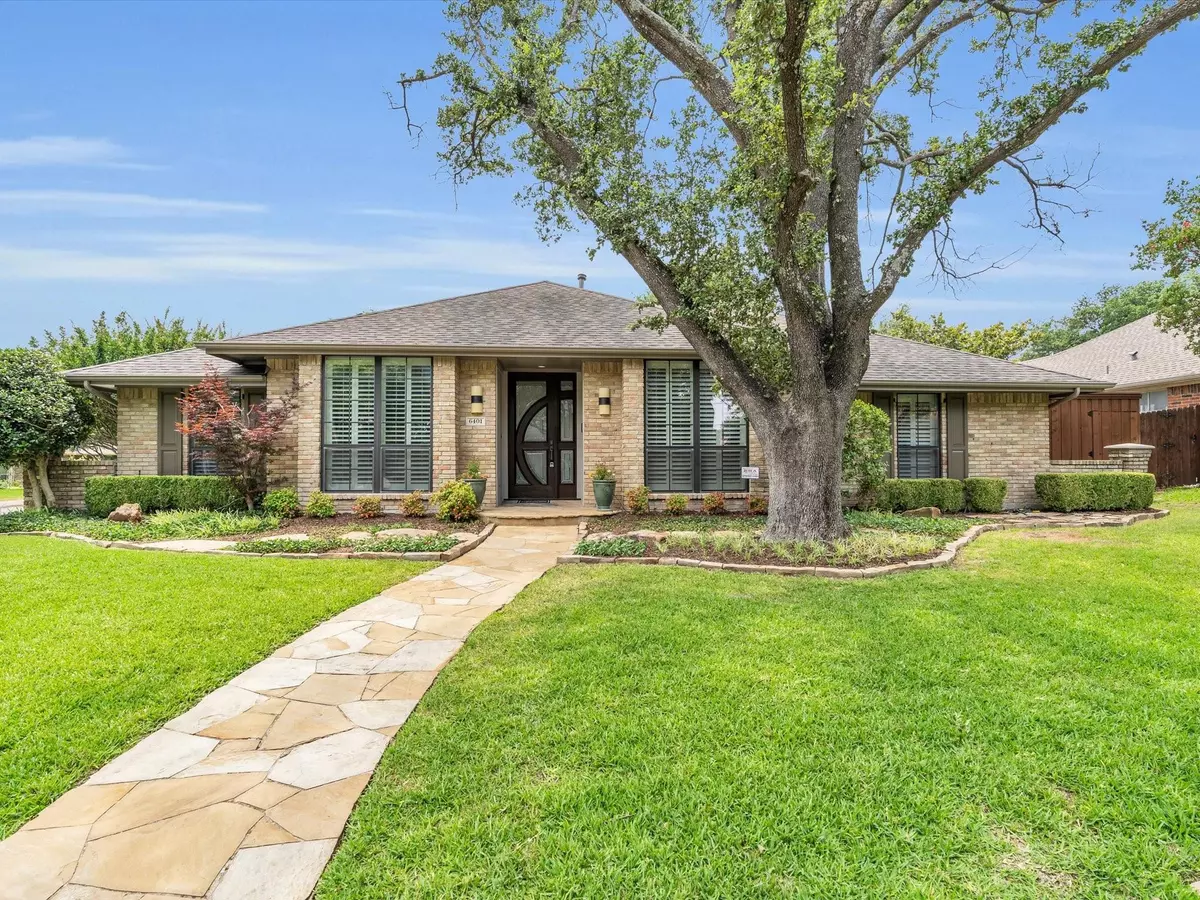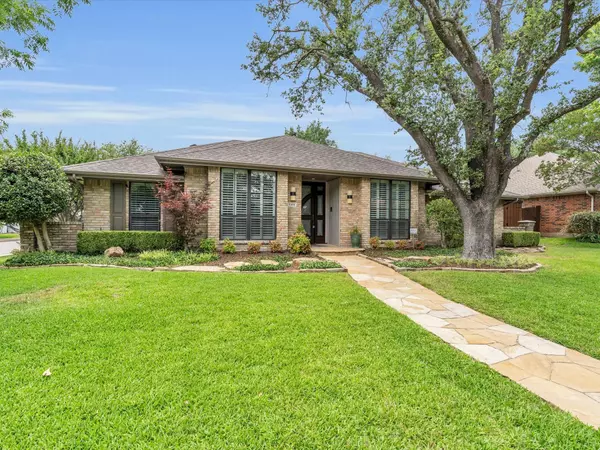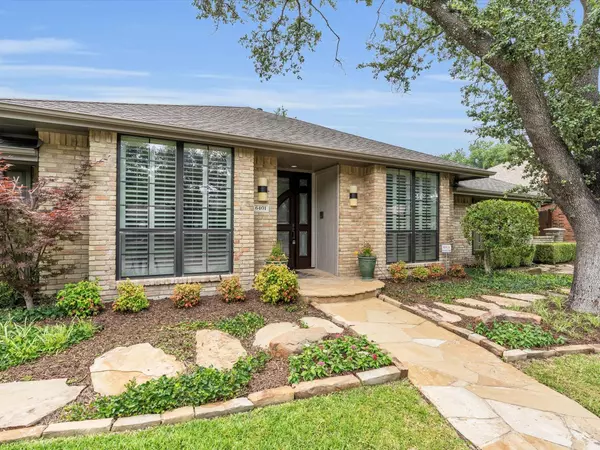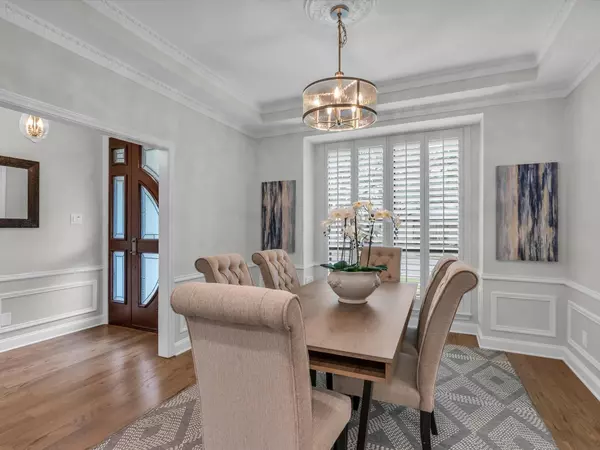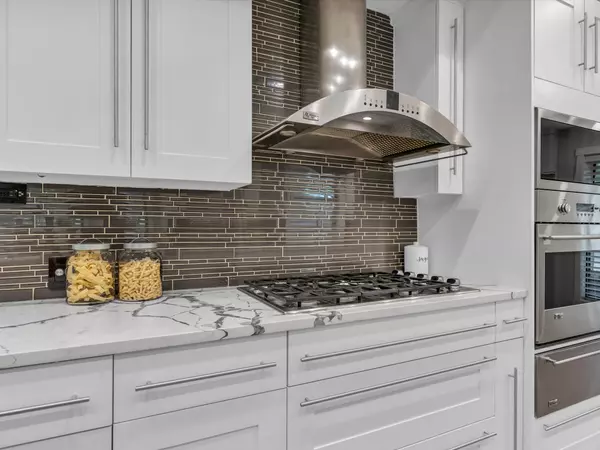$724,900
For more information regarding the value of a property, please contact us for a free consultation.
6401 Risinghill Drive Dallas, TX 75248
3 Beds
3 Baths
2,493 SqFt
Key Details
Property Type Single Family Home
Sub Type Single Family Residence
Listing Status Sold
Purchase Type For Sale
Square Footage 2,493 sqft
Price per Sqft $290
Subdivision Preston Green North Sec 02
MLS Listing ID 20355810
Sold Date 07/17/23
Style Traditional
Bedrooms 3
Full Baths 3
HOA Y/N None
Year Built 1978
Annual Tax Amount $10,266
Lot Size 9,583 Sqft
Acres 0.22
Property Description
REMODELED + CORNER LOT! well maintained ONE OWNER! Zoned to highly sought after Brentfield Elementary. NEW ROOF & HVAC! Elegant front door with frosted glass inlay welcome you home!Beautiful sewn red oak plank flooring, decorative lighting, chandeliers, LED recessed lights, & natural light from windows & skylights make this home feel warm+spacious! KTCH boasts gas cooktop, modern venthood w matching appliances. Quartz counters, tile backsplash, shaker cabinets w modern hardware. Breathtaking living w judges paneling, fireplace, skylight, & pass-thru to wet bar w wine fridge. MSTR ft beautifully trimmed vaulted ceiling & BTH w soaking tub+sleek waterfall faucet. Frameless shower w bench & waterfall showerhead. 2 separate walk-in closets w built-ins! Bonus room or office, 2 living areas & utility room. Access from both living areas to the large partially covered flagstone patio & grassy backyard w privacy BB fence! Well maintained & turn-key home!
Location
State TX
County Dallas
Direction See Google Maps
Rooms
Dining Room 2
Interior
Interior Features Built-in Features, Built-in Wine Cooler, Cable TV Available, Chandelier, Decorative Lighting, Eat-in Kitchen, Wainscoting, Walk-In Closet(s), Wet Bar
Heating Central, Natural Gas
Cooling Ceiling Fan(s), Central Air, Gas
Flooring Carpet, Hardwood, Tile
Fireplaces Number 1
Fireplaces Type Gas Logs, Living Room
Appliance Dishwasher, Disposal, Electric Oven, Gas Cooktop, Microwave, Warming Drawer
Heat Source Central, Natural Gas
Laundry Utility Room
Exterior
Exterior Feature Covered Patio/Porch, Rain Gutters, Lighting, Private Yard
Garage Spaces 2.0
Fence Privacy, Wood
Utilities Available City Sewer, City Water, Individual Gas Meter, Individual Water Meter
Roof Type Composition
Garage Yes
Building
Lot Description Corner Lot, Few Trees, Landscaped, Lrg. Backyard Grass, Sprinkler System
Story One
Foundation Slab
Level or Stories One
Structure Type Brick,Siding
Schools
Elementary Schools Brentfield
High Schools Pearce
School District Richardson Isd
Others
Financing Conventional
Read Less
Want to know what your home might be worth? Contact us for a FREE valuation!

Our team is ready to help you sell your home for the highest possible price ASAP

©2025 North Texas Real Estate Information Systems.
Bought with Danna Morguloff-Hayden • Ebby Halliday, REALTORS

