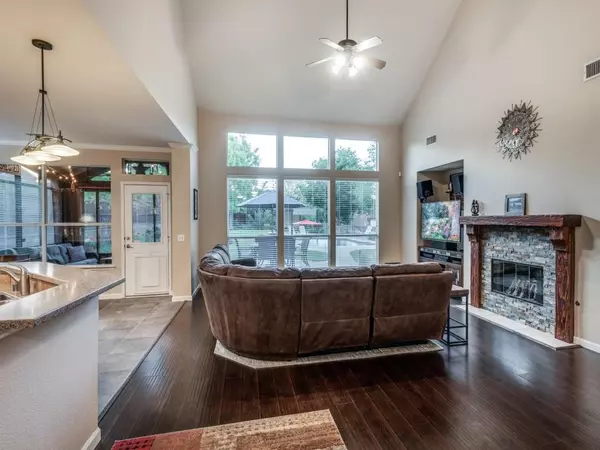$575,000
For more information regarding the value of a property, please contact us for a free consultation.
1767 Sunset Ridge Drive Grand Prairie, TX 75050
5 Beds
5 Baths
3,281 SqFt
Key Details
Property Type Single Family Home
Sub Type Single Family Residence
Listing Status Sold
Purchase Type For Sale
Square Footage 3,281 sqft
Price per Sqft $175
Subdivision Hidden Creek Add
MLS Listing ID 20305346
Sold Date 07/13/23
Bedrooms 5
Full Baths 4
Half Baths 1
HOA Fees $44/ann
HOA Y/N Mandatory
Year Built 2005
Lot Size 0.505 Acres
Acres 0.505
Property Description
ESCAPE TO RESORT-STYLE LIVING! Stunning home on over-sized lot will transport you to vacation mode every day*Open floor plan, updated kitchen w-b'fst bar, undermount lighting, plenty of wood cabinetry, gas cooktop & SS appliances, perfect for the cook in your family*Spacious liv rm w-soaring ceilings, gas log FP & a wall of windows overlooking amazing park-like backyard & pool*Primary bdrm downstairs w-room for sitting area, updated dual vanities, oversized garden tub & sep W-I shower*Bdrm 2 downstairs is handicapped accessible & features updated ensuite bath with roll-in shower*Updated laundry rm has B-I cabinets & util sink*Upstairs, lg loft liv rm, 2 spacious bdrms & 2 full baths *Steam Shower*Incredible custom screen room overlooks landscaped backyard & pool, complete w-lush lawn, shade trees, beautiful flowers & raised bed gardens*3-car garage! Located in very center of the DFW metroplex w-easy access to hwys & DFW airport*MULTIPLE OFFERS REC'D*Please submit H&B by 12 pm 5-20-23
Location
State TX
County Tarrant
Direction From Hwy 161 go west on Tarrant; Right on Duncan Perry; Left on Pebblebrook; Right on Babbling Brook; Babbling Brook becomes Sunset Ridge
Rooms
Dining Room 2
Interior
Interior Features Cable TV Available, Double Vanity, Open Floorplan, Vaulted Ceiling(s), Walk-In Closet(s), In-Law Suite Floorplan
Heating Central
Cooling Central Air
Fireplaces Number 1
Fireplaces Type Gas Logs, Wood Burning
Appliance Dishwasher, Disposal, Electric Oven, Gas Cooktop, Microwave, Plumbed For Gas in Kitchen
Heat Source Central
Laundry Electric Dryer Hookup
Exterior
Exterior Feature Covered Patio/Porch, Rain Gutters, Lighting, Private Yard, Storage
Garage Spaces 3.0
Fence Privacy, Wood
Pool Gunite, In Ground, Outdoor Pool, Pool Sweep, Private, Pump, Water Feature, Other
Utilities Available City Sewer, City Water, Curbs, Sidewalk
Garage Yes
Private Pool 1
Building
Lot Description Landscaped, Lrg. Backyard Grass, Sprinkler System, Subdivision
Story Two
Foundation Slab
Level or Stories Two
Schools
Elementary Schools Larson
High Schools Lamar
School District Arlington Isd
Others
Ownership The Gregory R. and Amy E. Glas
Acceptable Financing Cash, Conventional, FHA, VA Loan
Listing Terms Cash, Conventional, FHA, VA Loan
Financing FHA
Read Less
Want to know what your home might be worth? Contact us for a FREE valuation!

Our team is ready to help you sell your home for the highest possible price ASAP

©2025 North Texas Real Estate Information Systems.
Bought with Nabil Ahmed • Pointe Real Estate





