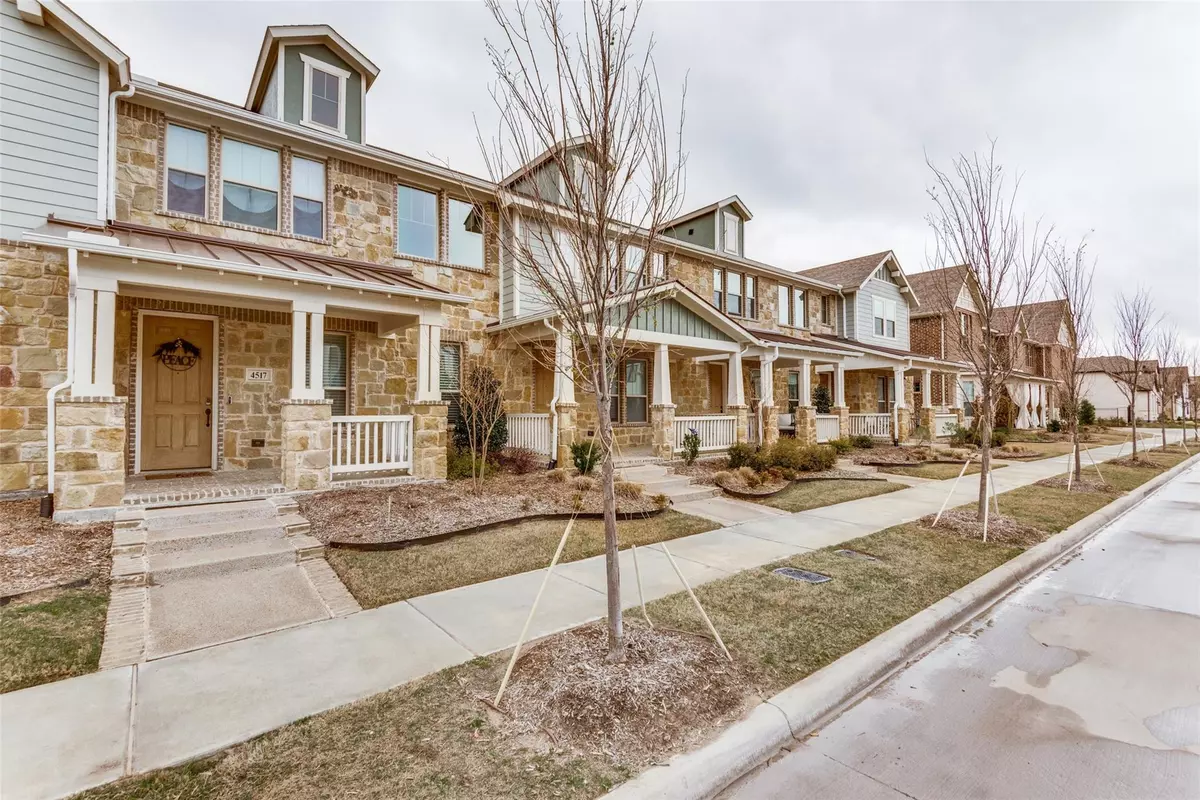$360,000
For more information regarding the value of a property, please contact us for a free consultation.
4517 Smokey Quartz Lane Arlington, TX 76005
2 Beds
3 Baths
1,509 SqFt
Key Details
Property Type Townhouse
Sub Type Townhouse
Listing Status Sold
Purchase Type For Sale
Square Footage 1,509 sqft
Price per Sqft $238
Subdivision Viridian Village 2C
MLS Listing ID 20281562
Sold Date 07/14/23
Bedrooms 2
Full Baths 2
Half Baths 1
HOA Fees $260/qua
HOA Y/N Mandatory
Year Built 2020
Annual Tax Amount $8,085
Lot Size 2,308 Sqft
Acres 0.053
Property Description
This beautiful 2 bedroom townhome is all about the location and low-maintenance lifestyle! Nestled in the beautiful Viridian community with quick access to a multitude of nearby restaurants, shopping, and trendy hot spots! An abundance of natural light streams throughout the main areas, giving the space an open airy feel, and will certainly be the setting for many future parties & gatherings! This chef's kitchen shows like a model and comes equipped with stainless appliances, granite countertops, plus plenty of cabinets & pantry for extra storage! The second level offers a bedroom, full bath, small loft space great for a work station, and a split primary retreat with an en-suite and large walk-in closet! Take advantage of the resort style amenities Viridian has to offer such as the Lake Club, tennis courts, biking & jogging trails, many parks, elementary, and more! Conveniently located to major routes, DFW Airport, and tons of activities from Globe Life Park to AT&T Stadium, Six Flags!
Location
State TX
County Tarrant
Community Club House, Community Pool, Fishing, Jogging Path/Bike Path, Lake, Park, Playground, Pool
Direction From TX-121-Sam Rayburn Tollway to TX-360 S, take the Trinity Blvd exit. Turn right on Trinity Blvd, left onto Tarrant Main St. Continue onto Beaver Creek Dr. At the traffic circle, take 1st exit onto Cypress Thorn Dr and continue straight. Turn right onto Smokey Quartz Ln. Property is on the right
Rooms
Dining Room 1
Interior
Interior Features Chandelier, High Speed Internet Available, Open Floorplan, Vaulted Ceiling(s)
Heating Central, None
Cooling Ceiling Fan(s), Central Air, Electric
Flooring Carpet, Ceramic Tile, Wood
Appliance Dishwasher, Disposal, Gas Range, Gas Water Heater, Microwave, Plumbed For Gas in Kitchen, Vented Exhaust Fan
Heat Source Central, None
Laundry Electric Dryer Hookup, Full Size W/D Area
Exterior
Exterior Feature Covered Patio/Porch
Garage Spaces 2.0
Fence None
Community Features Club House, Community Pool, Fishing, Jogging Path/Bike Path, Lake, Park, Playground, Pool
Utilities Available Alley, City Sewer, City Water, Community Mailbox, Individual Gas Meter, Individual Water Meter, Underground Utilities
Roof Type Composition
Garage Yes
Building
Lot Description Few Trees, Interior Lot, Landscaped, No Backyard Grass, Sprinkler System, Subdivision
Story Two
Foundation Slab
Level or Stories Two
Structure Type Brick,Rock/Stone,Wood
Schools
Elementary Schools Viridian
High Schools Trinity
School District Hurst-Euless-Bedford Isd
Others
Ownership on file
Acceptable Financing Cash, Conventional, FHA, VA Loan
Listing Terms Cash, Conventional, FHA, VA Loan
Financing Conventional
Read Less
Want to know what your home might be worth? Contact us for a FREE valuation!

Our team is ready to help you sell your home for the highest possible price ASAP

©2024 North Texas Real Estate Information Systems.
Bought with Gary Foster • Keller Williams Urban Dallas


