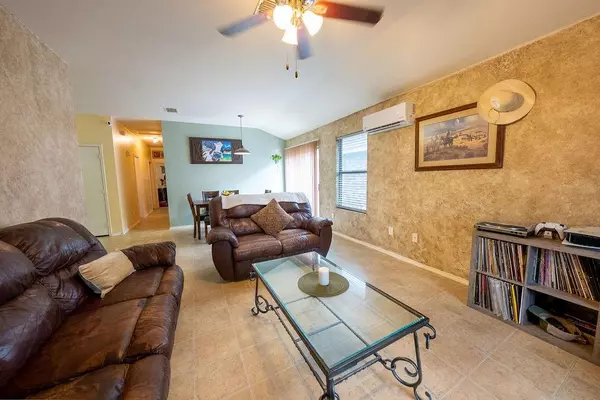$245,000
For more information regarding the value of a property, please contact us for a free consultation.
760 River Garden Drive Fort Worth, TX 76114
3 Beds
2 Baths
1,274 SqFt
Key Details
Property Type Single Family Home
Sub Type Single Family Residence
Listing Status Sold
Purchase Type For Sale
Square Footage 1,274 sqft
Price per Sqft $192
Subdivision River Gardens Add
MLS Listing ID 20356514
Sold Date 07/13/23
Style Traditional
Bedrooms 3
Full Baths 2
HOA Y/N None
Year Built 2006
Annual Tax Amount $4,438
Lot Size 3,484 Sqft
Acres 0.08
Property Description
MULTIPLE OFFERS, Seller will accept offers until 6-19 at 5:00pm. This is the best kept secret in Ft. Worth, the community of River Gardens. This exceptional three bedroom, two full bathroom, indoor laundry, and bonus area with an open flowing floor plan at an affordable price located in Ft. Worth. Conveniently located near the Trinity river and walking trails, a nice park with schools nearby as well. It is located near the Naval Air Station, Ridgemar Mall, downtown Ft. Worth, dept stores, grocery stores, and shopping and dining restaurants are all within minutes of this home. The roof was installed in 2021, the air conditioning system and the water heater were installed in 2022. A sprinkler system for the yard, an alarm system. This home is absolutely ready to move in, seller is willing to convey all appliances with a full price offer, these include an upgraded dishwasher, electric stove, microwave, and refrigerator washer and dryer.
Location
State TX
County Tarrant
Community Park
Direction Use GPS
Rooms
Dining Room 1
Interior
Interior Features Open Floorplan, Pantry, Walk-In Closet(s)
Heating Electric
Cooling Multi Units, Wall Unit(s)
Flooring Carpet, Vinyl
Appliance Dishwasher, Disposal, Electric Oven, Microwave, Refrigerator
Heat Source Electric
Laundry Electric Dryer Hookup, Washer Hookup
Exterior
Garage Spaces 1.0
Fence Wood
Community Features Park
Utilities Available City Sewer, City Water
Roof Type Composition
Garage Yes
Building
Lot Description Subdivision
Story One
Foundation Slab
Level or Stories One
Structure Type Brick
Schools
Elementary Schools Castleberr
Middle Schools Marsh
High Schools Castleberr
School District Castleberry Isd
Others
Restrictions Deed
Ownership Jubel K. Caldwell
Acceptable Financing Cash, Conventional, FHA, VA Loan
Listing Terms Cash, Conventional, FHA, VA Loan
Financing FHA 203(b)
Special Listing Condition Deed Restrictions
Read Less
Want to know what your home might be worth? Contact us for a FREE valuation!

Our team is ready to help you sell your home for the highest possible price ASAP

©2025 North Texas Real Estate Information Systems.
Bought with Carla Roman Delgadillo • BHHS Premier Properties





