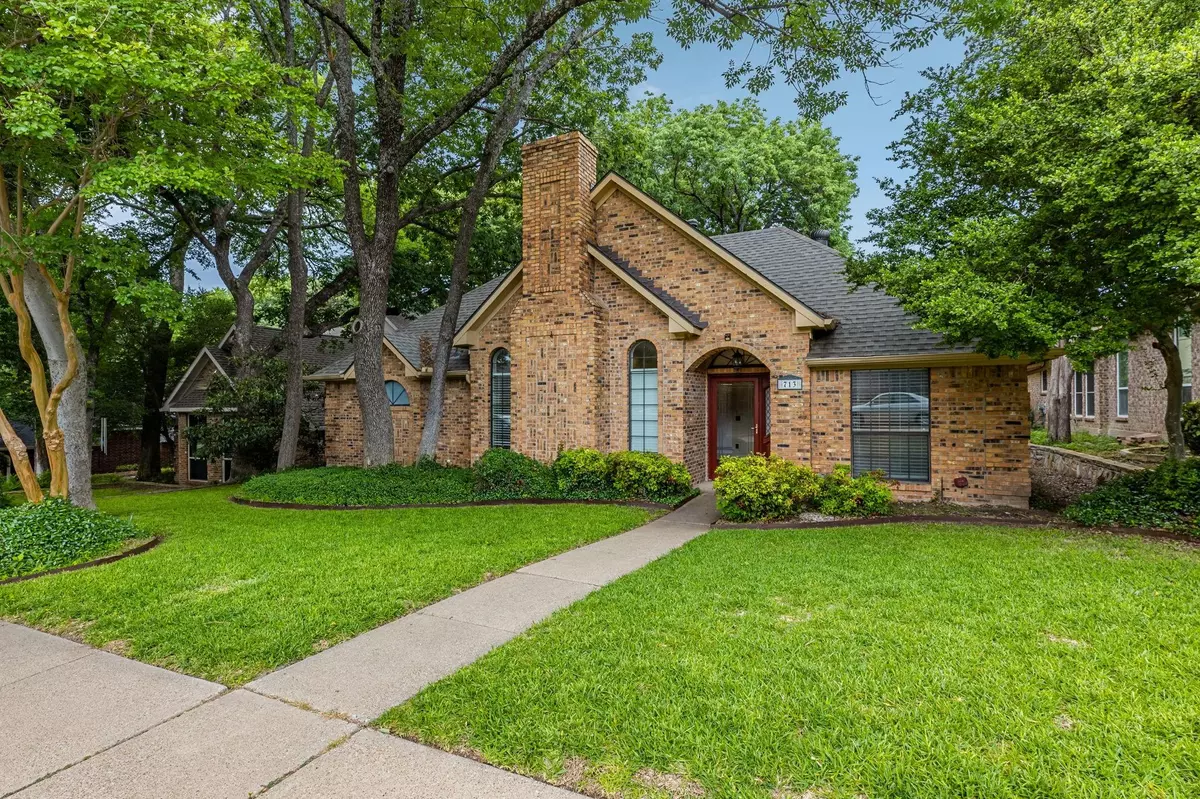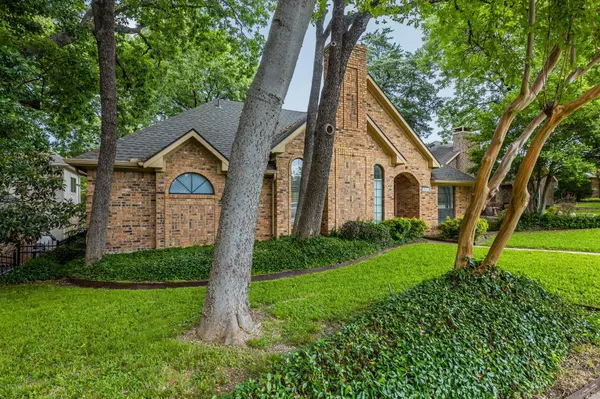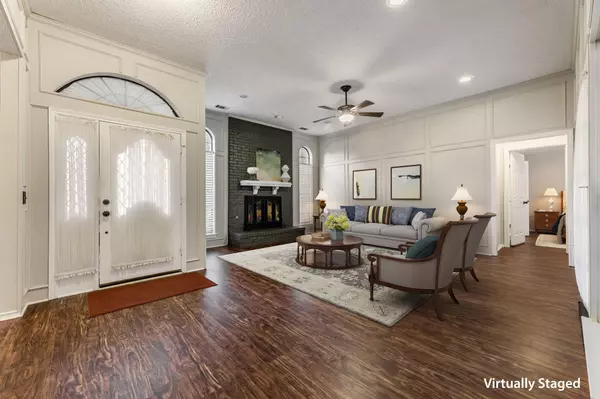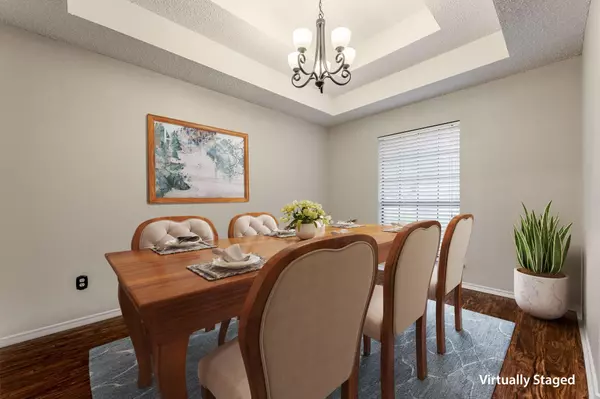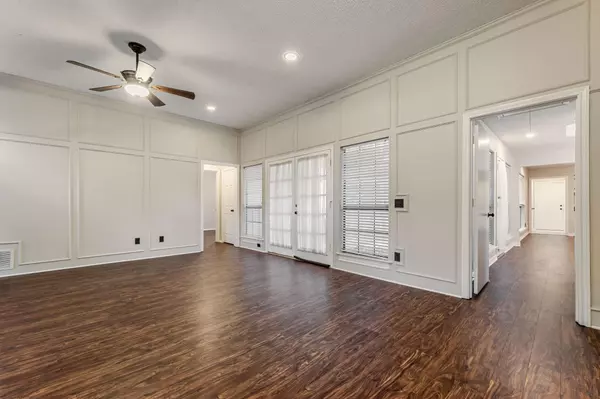$469,500
For more information regarding the value of a property, please contact us for a free consultation.
713 Singing Hills Drive Garland, TX 75044
3 Beds
3 Baths
2,368 SqFt
Key Details
Property Type Single Family Home
Sub Type Single Family Residence
Listing Status Sold
Purchase Type For Sale
Square Footage 2,368 sqft
Price per Sqft $198
Subdivision Fire Wheel Farms
MLS Listing ID 20320979
Sold Date 07/10/23
Style Traditional
Bedrooms 3
Full Baths 2
Half Baths 1
HOA Y/N None
Year Built 1986
Annual Tax Amount $9,488
Lot Size 7,448 Sqft
Acres 0.171
Property Description
Lovingly cared for, one owner home. Large family room with brick hearth, gas start fireplace. Luxury vinyl plank flooring throughout the downstairs with the exception of the kitchen & breakfast nook that are tiled. The large galley kitchen opens into the spacious breakfast nook making the whole area open and a welcoming area for the owners to start their day. The rooms downstairs including a bonus room that can used for a den, TV room or a playroom for children, all have the vinyl plank flooring. Fresh paint and new carpet going in upstairs for the guest bedrooms, stairs and landing area. New tile for the Jack N Jill bath area which gives each guest bedroom a private vanity area. The primary, downstairs bedroom boasts a double tray ceiling. The primary bath has his & hers closets and separate vanities, the shower has been renovated and enlarged with lots of tile work. Large patio in back. Mature neighborhood with large trees and only one block from the grade school. Welcome Home!
Location
State TX
County Dallas
Community Curbs, Sidewalks
Direction Use GPS please, Close to 190, fine dining and great shopping. Golf course community. New carpet and tile upstairs. Freshly painted and ready for immediate move in.
Rooms
Dining Room 2
Interior
Interior Features Cable TV Available, Granite Counters, High Speed Internet Available, Pantry, Vaulted Ceiling(s), Wainscoting, Walk-In Closet(s), Wet Bar
Heating Central, Fireplace(s), Natural Gas, Zoned
Cooling Ceiling Fan(s), Central Air, Electric, Zoned
Flooring Carpet, Luxury Vinyl Plank, Tile
Fireplaces Number 1
Fireplaces Type Brick, Family Room, Gas, Gas Starter, Raised Hearth, Wood Burning
Appliance Dishwasher, Disposal, Electric Cooktop, Electric Oven, Gas Water Heater, Microwave, Plumbed For Gas in Kitchen
Heat Source Central, Fireplace(s), Natural Gas, Zoned
Laundry Electric Dryer Hookup, Full Size W/D Area, Washer Hookup, On Site
Exterior
Exterior Feature Private Yard
Garage Spaces 2.0
Fence Back Yard, Wood
Community Features Curbs, Sidewalks
Utilities Available Alley, Cable Available, City Sewer, City Water, Concrete, Curbs, Electricity Connected, Individual Gas Meter, Individual Water Meter, Sidewalk
Roof Type Composition
Garage Yes
Building
Lot Description Interior Lot, Landscaped, Sprinkler System
Story Two
Foundation Slab
Level or Stories Two
Structure Type Brick,Fiber Cement
Schools
Elementary Schools Choice Of School
Middle Schools Choice Of School
High Schools Choice Of School
School District Garland Isd
Others
Ownership Of Record
Financing Conventional
Read Less
Want to know what your home might be worth? Contact us for a FREE valuation!

Our team is ready to help you sell your home for the highest possible price ASAP

©2025 North Texas Real Estate Information Systems.
Bought with Courtnie Mckinney • Texas Triad Homes

