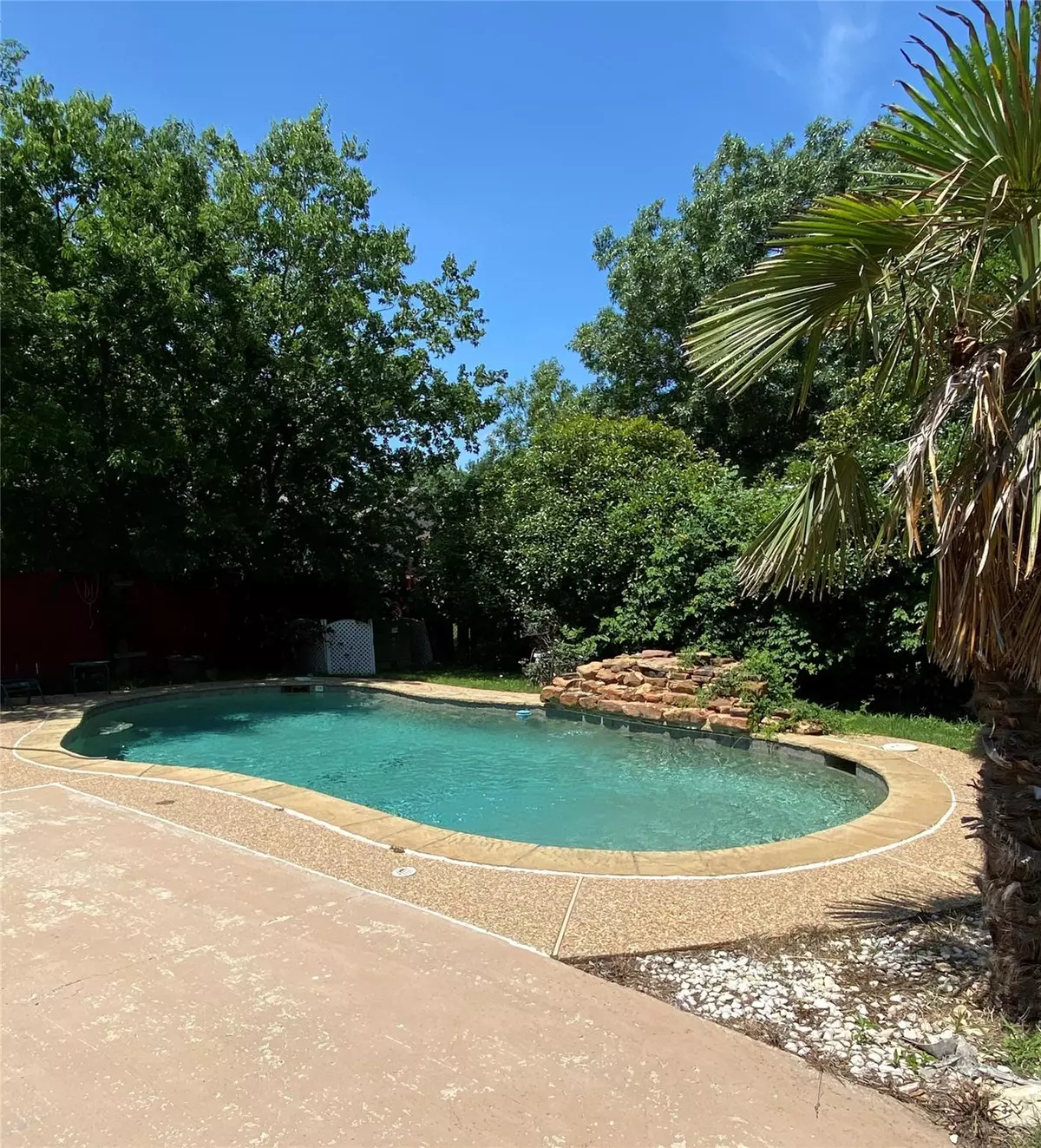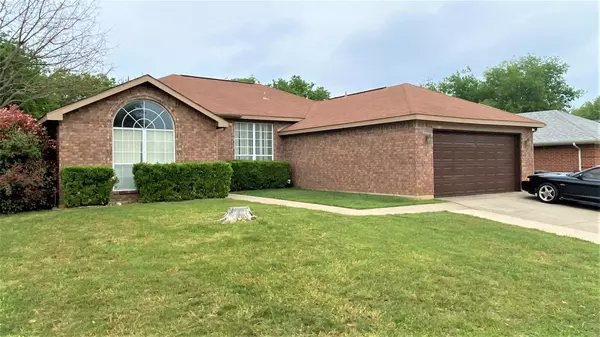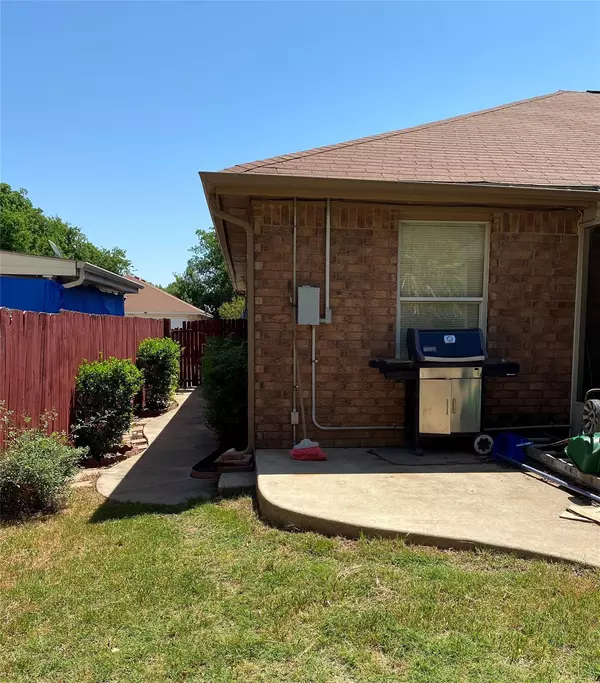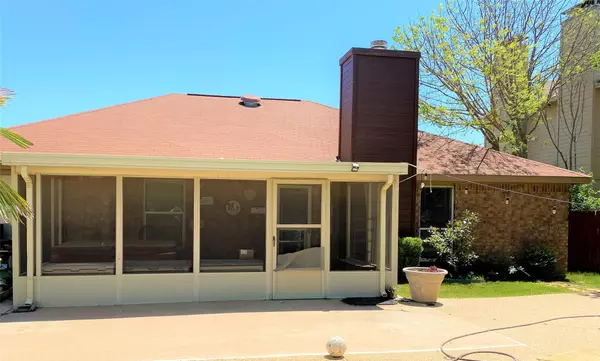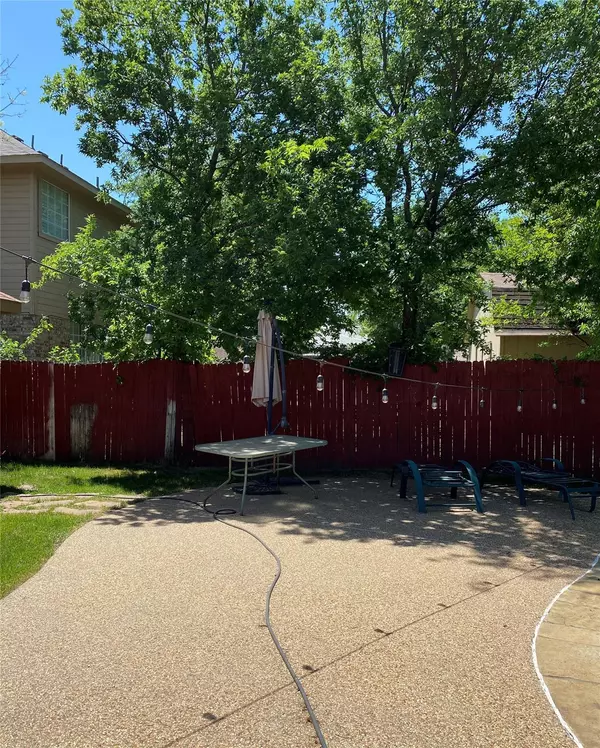$299,900
For more information regarding the value of a property, please contact us for a free consultation.
8012 Ashridge Road Fort Worth, TX 76134
4 Beds
2 Baths
1,611 SqFt
Key Details
Property Type Single Family Home
Sub Type Single Family Residence
Listing Status Sold
Purchase Type For Sale
Square Footage 1,611 sqft
Price per Sqft $186
Subdivision South Brook Add
MLS Listing ID 20340338
Sold Date 07/10/23
Bedrooms 4
Full Baths 2
HOA Y/N None
Year Built 1994
Lot Size 8,102 Sqft
Acres 0.186
Property Description
A great family home that offers 4 bedrooms with open concept living and dining. There is plenty of room in the living area for gatherings. In the kitchen you will find tall oak cabinets, electric appliances and granite counters. The front primary bedroom features ample closet space, ensuite bath and fireplace is a plus. The remaining 3 bedrooms are located past the kitchen and all come with good space for kids or home office. Home features high ceilings feeling much larger than expected. Think of relaxing after a tiring day in your private hot tub or just enjoy floating or watching the kids splash in the pool. Backyard is spacious enough for that outdoor kitchen or movie screen for entertainment. Updates include ceramic flooring, Rheem water heater, pool pump and recent exterior painting. Summer is almost here and this home is ready for your personal touch.
All information is deemed reliable but not guaranteed. Buyers and agents please do your own due diligence.
Location
State TX
County Tarrant
Direction From South I35 exit Sycamore School Rd heading west to Rockdale Rd. Turn left on Rockdale, right on Trimble to Ashridge. House is 4th one on the right.
Rooms
Dining Room 1
Interior
Interior Features Cable TV Available, Decorative Lighting, High Speed Internet Available, Open Floorplan, Pantry, Sound System Wiring
Heating Electric
Cooling Central Air, Electric
Flooring Carpet, Ceramic Tile
Fireplaces Number 2
Fireplaces Type Bedroom, Electric, Wood Burning
Appliance Dishwasher, Disposal, Electric Range, Electric Water Heater, Microwave
Heat Source Electric
Laundry Utility Room, Full Size W/D Area
Exterior
Exterior Feature Covered Patio/Porch, Lighting, Private Yard
Garage Spaces 2.0
Fence Back Yard, Privacy
Pool In Ground, Pump, Water Feature
Utilities Available City Sewer, City Water, Sidewalk, Underground Utilities
Roof Type Composition
Garage Yes
Private Pool 1
Building
Lot Description Few Trees, Interior Lot, Landscaped, Sprinkler System
Story One
Foundation Slab
Level or Stories One
Structure Type Brick
Schools
Elementary Schools Ray
High Schools Everman
School District Everman Isd
Others
Ownership Of Record
Acceptable Financing Cash, Conventional, FHA, VA Loan
Listing Terms Cash, Conventional, FHA, VA Loan
Financing VA
Special Listing Condition Survey Available
Read Less
Want to know what your home might be worth? Contact us for a FREE valuation!

Our team is ready to help you sell your home for the highest possible price ASAP

©2025 North Texas Real Estate Information Systems.
Bought with Kelly Brewer • Opendoor Brokerage, LLC

