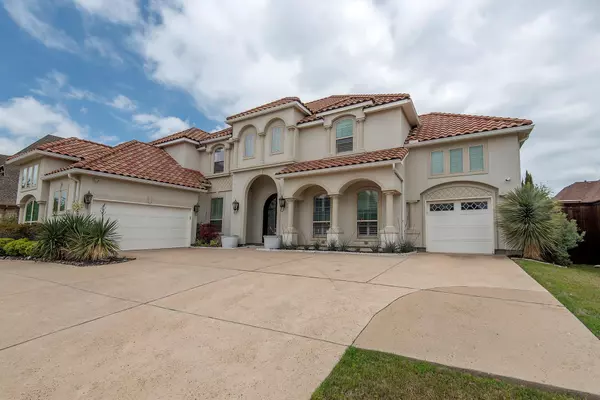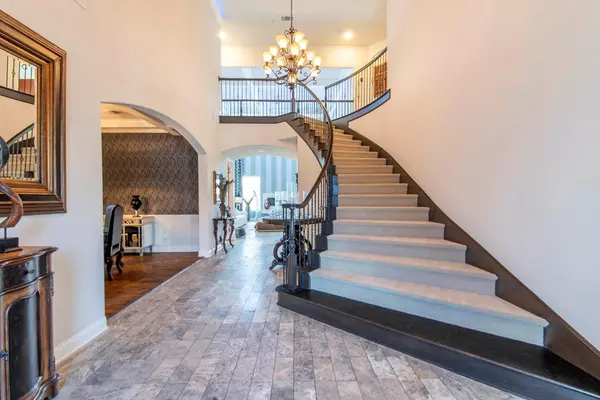$1,499,999
For more information regarding the value of a property, please contact us for a free consultation.
13750 Willow Bend Drive Frisco, TX 75035
5 Beds
5 Baths
5,872 SqFt
Key Details
Property Type Single Family Home
Sub Type Single Family Residence
Listing Status Sold
Purchase Type For Sale
Square Footage 5,872 sqft
Price per Sqft $255
Subdivision Richwoods Ph Eight
MLS Listing ID 20296742
Sold Date 07/07/23
Style French,Mediterranean
Bedrooms 5
Full Baths 4
Half Baths 1
HOA Fees $50
HOA Y/N Mandatory
Year Built 2013
Annual Tax Amount $20,490
Lot Size 0.290 Acres
Acres 0.29
Lot Dimensions 92X138
Property Description
Motivated seller. Gorgeous Mediterranean home with stucco & tile roof. Toll Brother's Vallagio plan with Classic design meets modern luxury living located in a gated community of Richwoods. 5872 Sqft, 5 BR 4.1 Bath, Open floor plan, Study w built-ins, Dual staircases, designer chandelier, 3 car split garages w circular driveway & Solar panels. 1st floor - Study, wine room, Family, Formal Dining, Master & Secondary BR w 2.1 bath & large utility room. 2nd floor- 3 bedrooms w 2 full baths w walk-in closets, Game & Media Room with wet bar. Spacious 2-story Family Room with modern linear fireplace. Large gourmet chef's kitchen w granite c-tops, Commercial grade SS appliances, double oven. Large master bedroom w fireplace, sitting area, & bath w dual walk-in closets, separate shower & vanities. Large utility room w cabinets & sink. 4 HVAC systems. Media & Master has its own zone. The community has a soccer area, dog park, workout facility & more! 30 to 45 days lease must after closing.
Location
State TX
County Collin
Community Club House, Fitness Center, Gated, Park, Playground, Pool, Sidewalks
Direction SEE GPS. GAted community, Please enter from Kelmscott and Independence gate -
Rooms
Dining Room 2
Interior
Interior Features Built-in Wine Cooler, Cable TV Available, Cathedral Ceiling(s), Chandelier, Decorative Lighting, Double Vanity, Dry Bar, Flat Screen Wiring, Granite Counters, High Speed Internet Available, Kitchen Island, Multiple Staircases, Natural Woodwork, Open Floorplan, Pantry, Smart Home System, Sound System Wiring, Vaulted Ceiling(s), Walk-In Closet(s), Wet Bar, Wired for Data, Other
Heating Central, ENERGY STAR Qualified Equipment, Fireplace(s), Natural Gas, Zoned
Cooling Ceiling Fan(s), Central Air, Electric, ENERGY STAR Qualified Equipment, Zoned
Flooring Carpet, Ceramic Tile, Cork, Hardwood, Wood
Fireplaces Number 2
Fireplaces Type Blower Fan, Decorative, Electric, Family Room, Glass Doors
Appliance Built-in Gas Range, Built-in Refrigerator, Commercial Grade Range, Commercial Grade Vent, Dishwasher, Disposal, Electric Oven, Gas Cooktop, Gas Water Heater, Microwave, Convection Oven, Double Oven, Plumbed For Gas in Kitchen, Refrigerator, Tankless Water Heater, Vented Exhaust Fan, Water Filter, Water Purifier
Heat Source Central, ENERGY STAR Qualified Equipment, Fireplace(s), Natural Gas, Zoned
Exterior
Exterior Feature Attached Grill, Covered Patio/Porch, Rain Gutters
Garage Spaces 3.0
Fence Full, Wood
Community Features Club House, Fitness Center, Gated, Park, Playground, Pool, Sidewalks
Utilities Available Asphalt, Cable Available, City Sewer, City Water, Individual Gas Meter, Individual Water Meter, Sidewalk, Underground Utilities
Roof Type Tile
Garage Yes
Building
Lot Description Interior Lot, Landscaped, Sprinkler System, Subdivision
Story Two
Foundation Slab
Level or Stories Two
Structure Type Stucco
Schools
Elementary Schools Mcspedden
Middle Schools Lawler
High Schools Centennial
School District Frisco Isd
Others
Ownership See agent
Acceptable Financing Cash, Conventional
Listing Terms Cash, Conventional
Financing Conventional
Special Listing Condition Res. Service Contract, Survey Available
Read Less
Want to know what your home might be worth? Contact us for a FREE valuation!

Our team is ready to help you sell your home for the highest possible price ASAP

©2025 North Texas Real Estate Information Systems.
Bought with Sree Mallu • R2 Realty LLC





