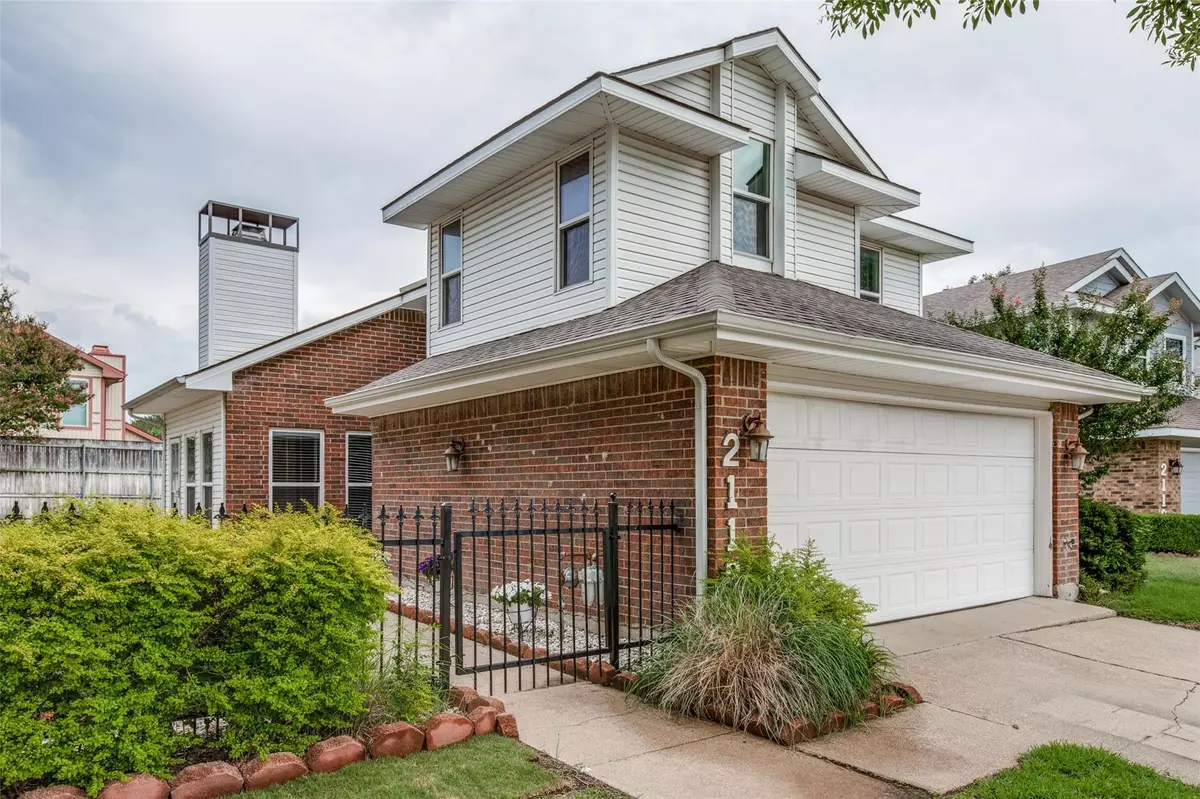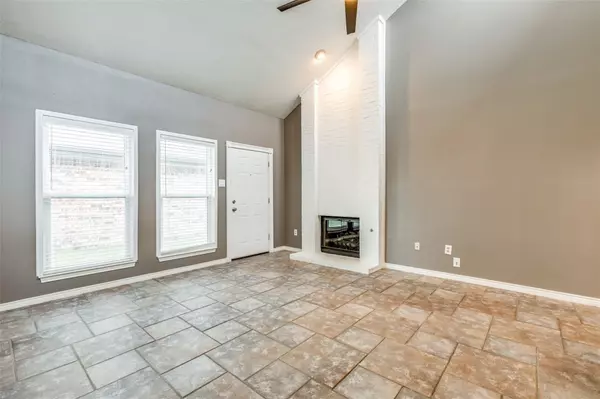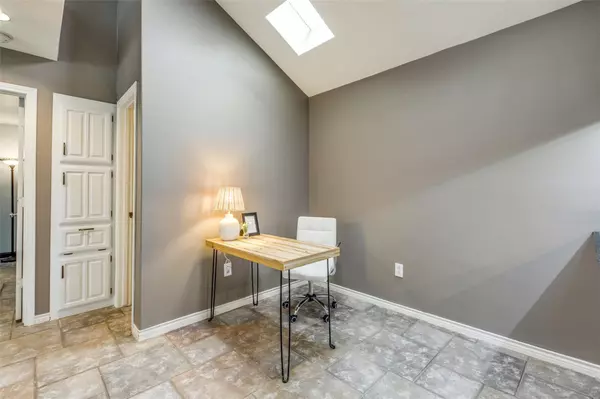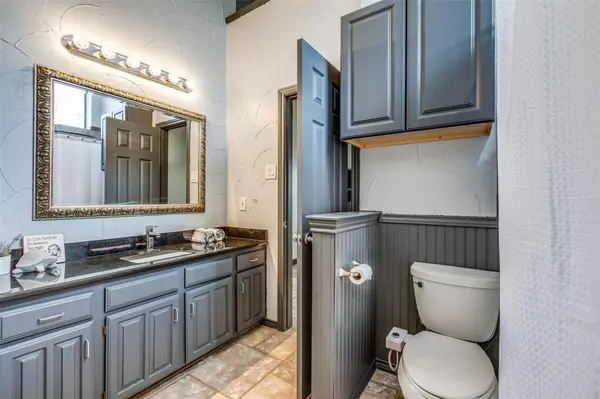$349,900
For more information regarding the value of a property, please contact us for a free consultation.
2118 Cologne Drive Carrollton, TX 75007
2 Beds
3 Baths
1,304 SqFt
Key Details
Property Type Single Family Home
Sub Type Single Family Residence
Listing Status Sold
Purchase Type For Sale
Square Footage 1,304 sqft
Price per Sqft $268
Subdivision Hilltop Square Ph 2
MLS Listing ID 20351390
Sold Date 07/07/23
Style Traditional
Bedrooms 2
Full Baths 2
Half Baths 1
HOA Y/N None
Year Built 1983
Annual Tax Amount $5,143
Lot Size 4,094 Sqft
Acres 0.094
Property Description
Light, bright, & open charmer, feeding into Hebron High! Wonderful floorplan with vaulted ceilings, soaring two story fireplace, open staircase, + essentially two Primary Suites. Would work well for multi-generational living. Large bedroom bathroom suite on the main floor + an even larger Primary on the second floor with room for a home gym or separate study area. Both have large closets. Great natural light throughout. Extensive use of tile and laminate flooring with many thoughtful updates. Sunny Dining could easily be used as a Study. Large Kitchen with extensive wrap around cabinetry & lots of countertop space. Built-in Microwave & Oven with separate smooth cooktop, plumbed for gas of desired, & slab granite countertops. Separate utility room with room for full size machines & either electric or gas preplumb for dryer. Large private patio & good sized rear yard with room for a pool. Oversized garage with good storage. Clean and fresh and ready to go! Don't miss this handsome home!
Location
State TX
County Denton
Direction It's 2023. Let's use GPS.
Rooms
Dining Room 1
Interior
Interior Features Cathedral Ceiling(s), Decorative Lighting, Granite Counters, High Speed Internet Available, Open Floorplan, Walk-In Closet(s)
Heating Central, Gas Jets
Cooling Central Air, Electric
Fireplaces Number 1
Fireplaces Type Brick, Metal
Appliance Dishwasher, Disposal, Electric Cooktop, Electric Oven, Microwave, Other
Heat Source Central, Gas Jets
Laundry Electric Dryer Hookup, Gas Dryer Hookup, Utility Room, Full Size W/D Area, Washer Hookup
Exterior
Garage Spaces 2.0
Fence Wood, Wrought Iron, Other
Utilities Available All Weather Road, City Sewer, City Water, Co-op Electric, Curbs, Individual Gas Meter, Individual Water Meter
Roof Type Composition
Garage Yes
Building
Lot Description Interior Lot, Landscaped, Level, Zero Lot Line
Story Two
Foundation Slab, Other
Level or Stories Two
Structure Type Brick,Vinyl Siding,Other
Schools
Elementary Schools Homestead
Middle Schools Arbor Creek
High Schools Hebron
School District Lewisville Isd
Others
Ownership See Agent
Acceptable Financing Cash, Contact Agent, Conventional, FHA, FHA-203K, VA Loan
Listing Terms Cash, Contact Agent, Conventional, FHA, FHA-203K, VA Loan
Financing Conventional
Read Less
Want to know what your home might be worth? Contact us for a FREE valuation!

Our team is ready to help you sell your home for the highest possible price ASAP

©2025 North Texas Real Estate Information Systems.
Bought with Cindy Kennedy • Ebby Halliday, REALTORS





