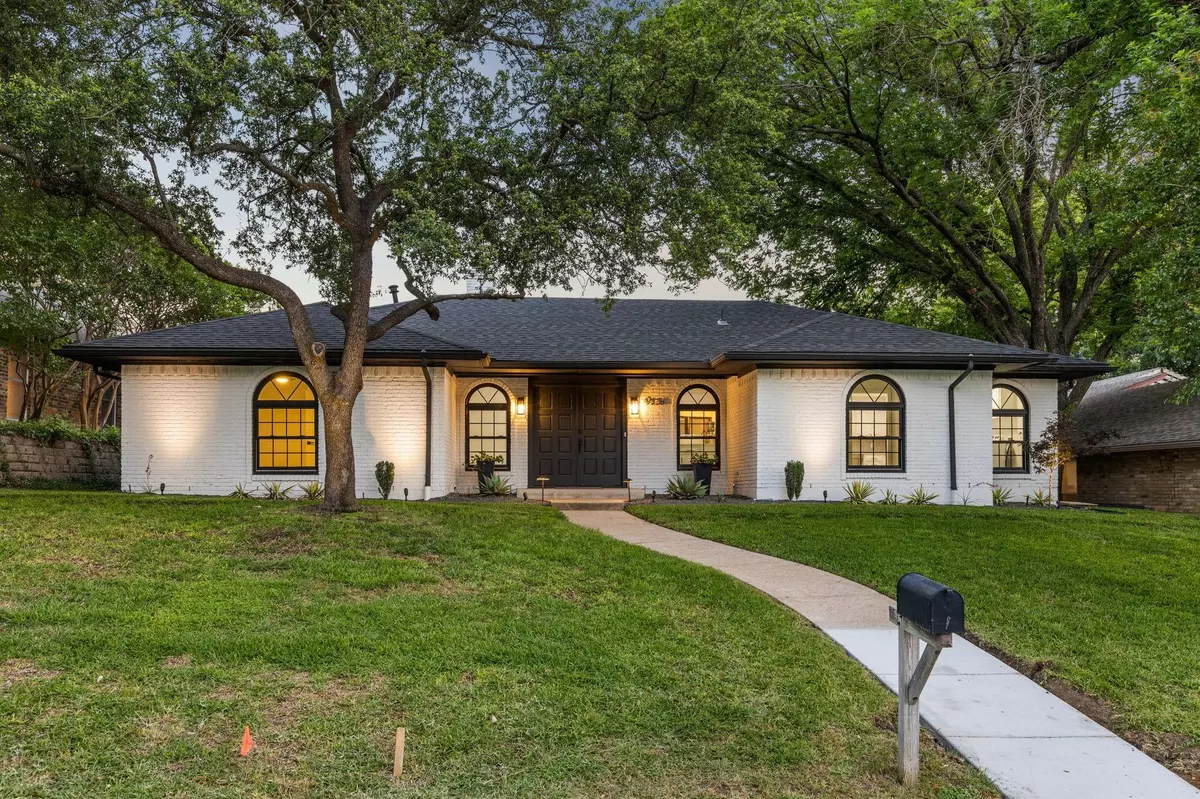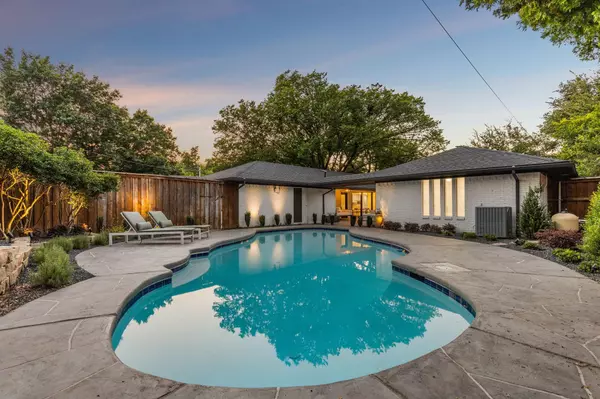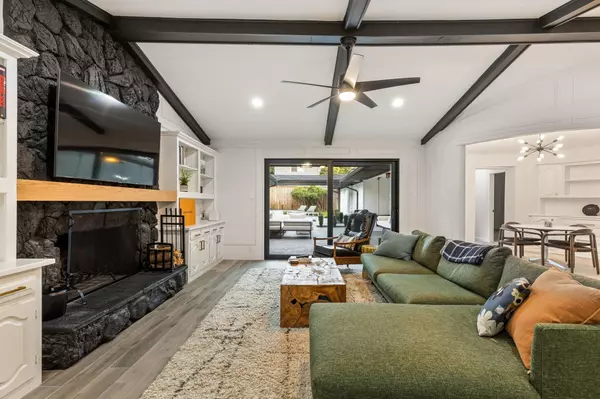$850,000
For more information regarding the value of a property, please contact us for a free consultation.
9136 Whitehurst Drive Dallas, TX 75243
4 Beds
3 Baths
2,446 SqFt
Key Details
Property Type Single Family Home
Sub Type Single Family Residence
Listing Status Sold
Purchase Type For Sale
Square Footage 2,446 sqft
Price per Sqft $347
Subdivision Forest Meadows
MLS Listing ID 20342332
Sold Date 07/07/23
Style Traditional
Bedrooms 4
Full Baths 3
HOA Y/N None
Year Built 1974
Annual Tax Amount $13,258
Lot Size 9,583 Sqft
Acres 0.22
Property Description
Gorgeously updated 4-bed, 3-bath home flooded with natural light in sought-after Moss Have Elem in Lake Highlands. Recent major upgrades: new roof, quartz countertops, fully replastered pool, and foundation repair with lifetime transferrable warranty (Apr-May '22). Enjoy courtyard views from living areas and primary bedroom. Fresh fixtures, floors, and carpets create a warm ambiance. Vaulted ceilings, bar, and stone fireplace in the living area. Primary bedroom features separate his and hers walk-in closets, and a fully updated bathroom with freestanding tub and walk-in shower. Well-sized secondary bedrooms with updated bathrooms. Private 4th bedroom with full bathroom ideal for guests, office, or playroom. Delightful outdoor space with 10ft pool, new tile, and diving board. Spacious 2-car garage with storage. New windows and doors '23, Refinished garage '23, New irrigation '23, New hardy board on the interior courtyard & backyard '23, New landscaping and lighting '23
Location
State TX
County Dallas
Direction 635 East to Greenville Ave. Right on Greenville, Left on Whitehurst, Home is on the right
Rooms
Dining Room 2
Interior
Interior Features Built-in Features, Cable TV Available, Decorative Lighting, High Speed Internet Available, Pantry, Walk-In Closet(s), Wet Bar, In-Law Suite Floorplan
Heating Central
Cooling Central Air
Flooring Carpet, Ceramic Tile, Tile
Fireplaces Number 1
Fireplaces Type Gas, Living Room
Appliance Dishwasher, Disposal, Electric Cooktop, Electric Oven, Gas Water Heater, Microwave
Heat Source Central
Laundry Utility Room, Full Size W/D Area, Washer Hookup
Exterior
Exterior Feature Courtyard, Rain Gutters, Private Yard
Garage Spaces 2.0
Fence Privacy, Wood
Pool In Ground, Outdoor Pool, Private
Utilities Available City Sewer, City Water
Roof Type Composition
Garage Yes
Private Pool 1
Building
Lot Description Interior Lot, Landscaped, Sprinkler System, Subdivision
Story One
Foundation Slab
Level or Stories One
Structure Type Brick
Schools
Elementary Schools Mosshaven
High Schools Lake Highlands
School District Richardson Isd
Others
Ownership Christopher Sorenson
Acceptable Financing Cash, Conventional, FHA, VA Loan
Listing Terms Cash, Conventional, FHA, VA Loan
Financing Conventional
Read Less
Want to know what your home might be worth? Contact us for a FREE valuation!

Our team is ready to help you sell your home for the highest possible price ASAP

©2025 North Texas Real Estate Information Systems.
Bought with Corey Booth • Piper Creek Realty LLC





