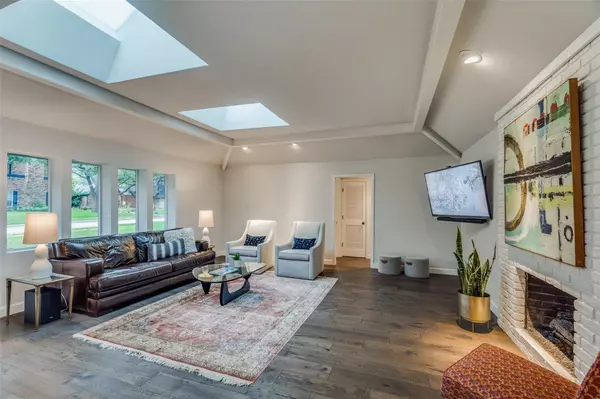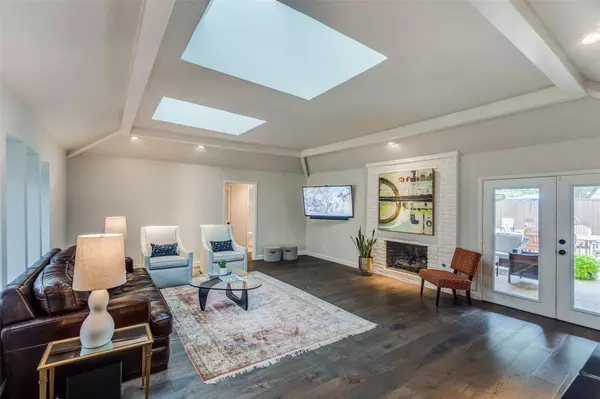$549,900
For more information regarding the value of a property, please contact us for a free consultation.
2812 W Aspen Court Plano, TX 75075
4 Beds
3 Baths
2,363 SqFt
Key Details
Property Type Single Family Home
Sub Type Single Family Residence
Listing Status Sold
Purchase Type For Sale
Square Footage 2,363 sqft
Price per Sqft $232
Subdivision Prairie Creek Estates
MLS Listing ID 20354498
Sold Date 07/06/23
Style Traditional
Bedrooms 4
Full Baths 3
HOA Y/N None
Year Built 1974
Annual Tax Amount $7,103
Lot Size 10,018 Sqft
Acres 0.23
Lot Dimensions 127 x 80
Property Description
MULTIPLE OFFERS RECEIVED - This magnificently updated & meticulously maintained 1-story beauty is nestled within a cul-de-sac. Light & bright home, beautiful wood floors. Well-designed Kitchen offers SS appliances, updraft vent hood, under-counter lighting, granite CT, subway tile backsplash, center island. Adjacent Breakfast Nook is the perfect spot for casual dining while enjoying view of the fabulous outdoors. Sizeable Living Rm is accented by beamed ceiling, gas FP, and filled with natural light streaming through double skylights (replaced in 2016). Private backyard oasis with extended patio, replastered diving pool with new tile, coping, and filter (2021), mature landscaping, recently stained BOB fencing (2023), nice grassy area for play or pets. A luxurious Owner's Suite offers 2 WI closets and ensuite Bathrm with private & split vanities, granite counters, sep shower, jetted tub. All 3 secondary Bedrooms are spacious & offer WI closets. Large Laundry Rm has space for a freezer.
Location
State TX
County Collin
Community Sidewalks
Direction From Dallas North Tollway Exit West Park Blvd East; Right on Dorchester Drive; Right on W Aspen Ct.
Rooms
Dining Room 2
Interior
Interior Features Decorative Lighting, Walk-In Closet(s), In-Law Suite Floorplan
Heating Central, Electric
Cooling Ceiling Fan(s), Central Air
Flooring Carpet, Ceramic Tile, Hardwood
Fireplaces Number 1
Fireplaces Type Brick, Gas Logs, Living Room
Appliance Dishwasher, Disposal, Electric Cooktop, Electric Oven, Gas Water Heater, Microwave, Double Oven, Vented Exhaust Fan
Heat Source Central, Electric
Laundry Full Size W/D Area
Exterior
Exterior Feature Covered Patio/Porch, Rain Gutters
Garage Spaces 2.0
Fence Back Yard, Fenced, High Fence, Wood
Pool Diving Board, Gunite, In Ground, Outdoor Pool
Community Features Sidewalks
Utilities Available Alley, City Sewer, City Water, Curbs, Sidewalk
Roof Type Composition
Garage Yes
Private Pool 1
Building
Lot Description Cul-De-Sac, Few Trees, Interior Lot, Sprinkler System, Subdivision
Story One
Foundation Slab
Level or Stories One
Structure Type Brick
Schools
Elementary Schools Shepard
Middle Schools Wilson
High Schools Vines
School District Plano Isd
Others
Ownership See Agent
Acceptable Financing Cash, Conventional
Listing Terms Cash, Conventional
Financing Conventional
Read Less
Want to know what your home might be worth? Contact us for a FREE valuation!

Our team is ready to help you sell your home for the highest possible price ASAP

©2025 North Texas Real Estate Information Systems.
Bought with Tracy Cavazos • Compass RE Texas, LLC





