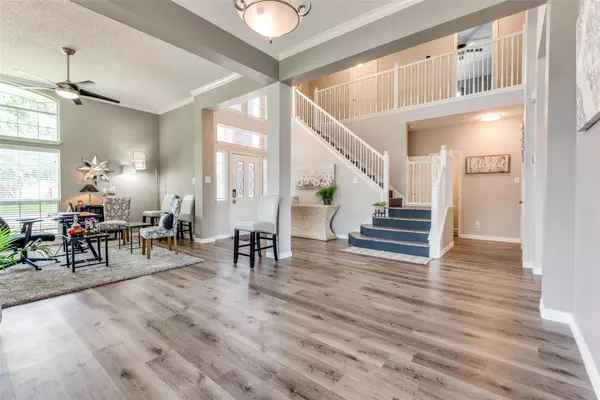$510,000
For more information regarding the value of a property, please contact us for a free consultation.
1704 Savage Drive Plano, TX 75023
4 Beds
3 Baths
2,621 SqFt
Key Details
Property Type Single Family Home
Sub Type Single Family Residence
Listing Status Sold
Purchase Type For Sale
Square Footage 2,621 sqft
Price per Sqft $194
Subdivision Hunters Ridge Ph Three
MLS Listing ID 20344787
Sold Date 07/05/23
Style Traditional
Bedrooms 4
Full Baths 2
Half Baths 1
HOA Y/N None
Year Built 1988
Annual Tax Amount $3,337
Lot Size 8,276 Sqft
Acres 0.19
Property Description
Welcome to your dream home in the coveted Hunters Ridge neighborhood of Plano! This spacious 4-bedroom, 2.5-bath gem is perfectly situated, offering tranquility and convenience. With no HOA dues, you'll have extra savings every month. Explore the great outdoors with ease, as the Bluebonnet Trail, Jack Carter Pool, and Dog Park are just a short stroll away. The freshly painted exterior and interior, along with the updated garage featuring an EV charging outlet and Liftmaster My Q smart opener, showcase the attention to detail. Enjoy energy efficiency with Kenmore smart water heater, Ecobee smart thermometers, and LED lighting throughout. The new roof, top-quality TAMKO shingles, and updated HVAC duct-work ensure peace of mind. Experience comfort and style with wall-to-wall laminate flooring and new ceiling fans. This remarkable home is ready to welcome you!
Location
State TX
County Collin
Direction Use GPS
Rooms
Dining Room 2
Interior
Interior Features Cable TV Available, Decorative Lighting, Double Vanity, Eat-in Kitchen, High Speed Internet Available, Kitchen Island, Vaulted Ceiling(s), Walk-In Closet(s)
Heating Central, Electric, ENERGY STAR Qualified Equipment, Fireplace(s), Zoned
Cooling Ceiling Fan(s), Central Air, Electric, ENERGY STAR Qualified Equipment, Roof Turbine(s), Zoned
Flooring Vinyl
Fireplaces Number 1
Fireplaces Type Brick, Living Room, Masonry, Wood Burning
Appliance Dishwasher, Disposal, Electric Cooktop, Electric Oven, Electric Water Heater, Microwave, Vented Exhaust Fan
Heat Source Central, Electric, ENERGY STAR Qualified Equipment, Fireplace(s), Zoned
Laundry Electric Dryer Hookup, Utility Room, Laundry Chute, Full Size W/D Area, Washer Hookup
Exterior
Exterior Feature Private Yard, RV/Boat Parking
Garage Spaces 2.0
Fence Back Yard, Fenced, Full, Gate, Privacy, Wood
Utilities Available Cable Available, City Sewer, City Water, Electricity Connected, Sidewalk
Roof Type Shingle
Garage Yes
Building
Lot Description Interior Lot, Landscaped, Level, Sprinkler System, Subdivision
Story Two
Foundation Slab
Level or Stories Two
Structure Type Brick,Wood
Schools
Elementary Schools Thomas
Middle Schools Carpenter
High Schools Clark
School District Plano Isd
Others
Restrictions Deed,Easement(s)
Ownership Of Record
Acceptable Financing Cash, Conventional
Listing Terms Cash, Conventional
Financing Conventional
Read Less
Want to know what your home might be worth? Contact us for a FREE valuation!

Our team is ready to help you sell your home for the highest possible price ASAP

©2025 North Texas Real Estate Information Systems.
Bought with Kellie Scherer • Keller Williams Realty





