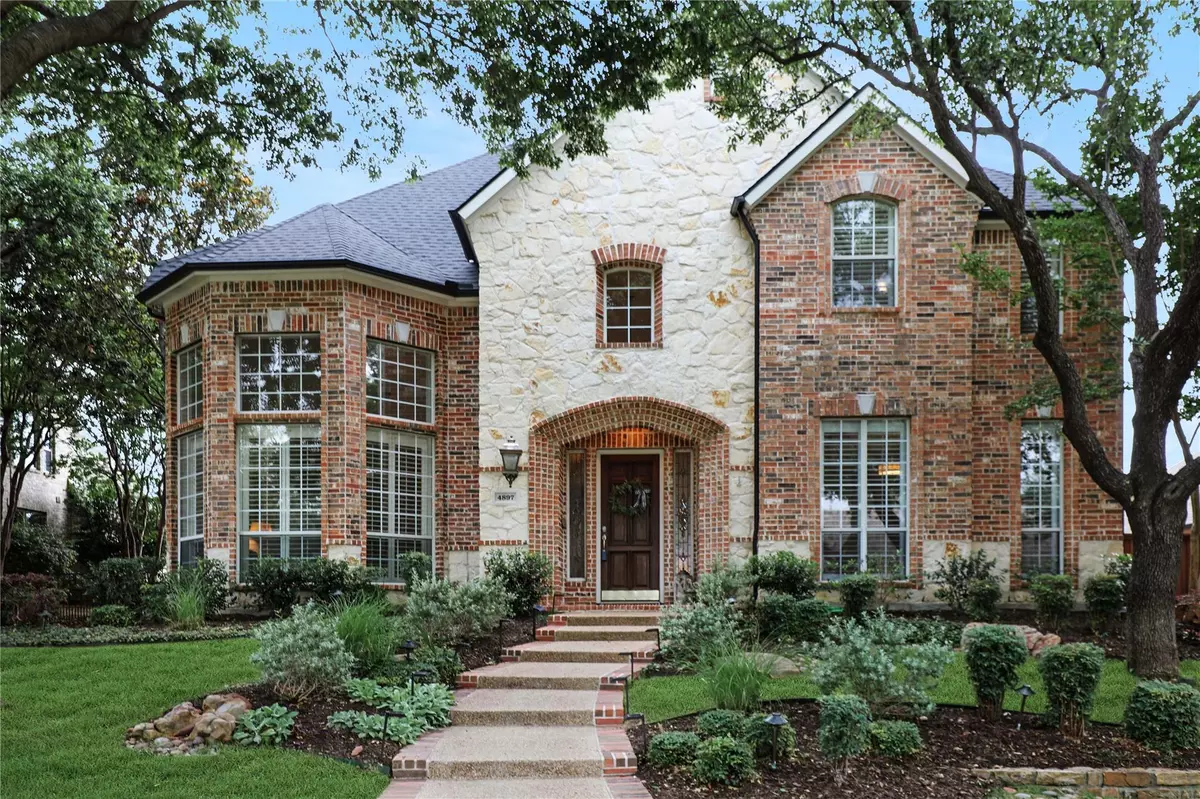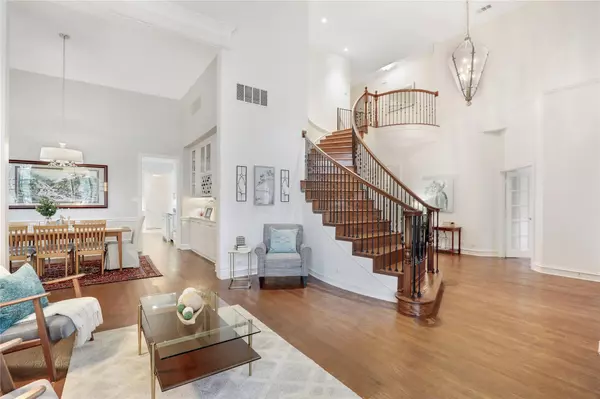$949,000
For more information regarding the value of a property, please contact us for a free consultation.
4897 Voyager Drive Frisco, TX 75034
4 Beds
4 Baths
4,365 SqFt
Key Details
Property Type Single Family Home
Sub Type Single Family Residence
Listing Status Sold
Purchase Type For Sale
Square Footage 4,365 sqft
Price per Sqft $217
Subdivision The Lakes On Legacy Drive Ph Iv
MLS Listing ID 20346237
Sold Date 07/03/23
Style Traditional
Bedrooms 4
Full Baths 3
Half Baths 1
HOA Fees $37
HOA Y/N Mandatory
Year Built 2000
Annual Tax Amount $13,814
Lot Size 0.258 Acres
Acres 0.258
Property Description
Make new memories in this stunning 'The Lakes on Legacy Drive' coveted neighborhood! Mixed with Southern charm and sophisticated elegance, this gem features a two-story entry with winding staircase and hand-scraped hardwood floors. Off the entry is the private study which includes built-in shelves and storage. The chef's dream kitchen has been remodeled and boasts quartz countertops with a huge island! The spacious living room overlooks the sunroom- perfect for enjoying those Texas sunsets. Unwind in the primary bedroom featuring bay windows, a remodeled bathroom, and a custom-designed closet by California Closets. Upstairs you will find oversized secondary bedrooms, a spacious media room (equipment included!), and game room with built-in shelves and storage. The backyard oasis features a sparking pool, spa, and plenty of green space. Welcome home! 3-car garage! New roof April 23. Walking distance to Hicks Elementary! Mandatory membership in The Lakes Tennis Academy.
Location
State TX
County Denton
Community Community Pool, Curbs, Greenbelt, Jogging Path/Bike Path, Sidewalks
Direction Use GPS
Rooms
Dining Room 2
Interior
Interior Features Built-in Features, Cable TV Available, Decorative Lighting, Dry Bar, High Speed Internet Available, Kitchen Island, Pantry, Sound System Wiring, Vaulted Ceiling(s), Walk-In Closet(s), Wet Bar, Other
Heating Central, Natural Gas
Cooling Attic Fan, Ceiling Fan(s), Central Air, Electric
Flooring Carpet, Ceramic Tile, Wood
Fireplaces Number 1
Fireplaces Type Gas, Stone
Appliance Dishwasher, Disposal, Electric Cooktop, Electric Oven, Gas Water Heater, Microwave, Vented Exhaust Fan
Heat Source Central, Natural Gas
Laundry Gas Dryer Hookup, Washer Hookup
Exterior
Exterior Feature Rain Gutters, Lighting
Garage Spaces 3.0
Fence Back Yard, Wood
Pool Heated, In Ground, Outdoor Pool, Pool Sweep, Pool/Spa Combo, Water Feature
Community Features Community Pool, Curbs, Greenbelt, Jogging Path/Bike Path, Sidewalks
Utilities Available Cable Available, City Sewer, City Water, Curbs, Individual Gas Meter, Individual Water Meter, Sidewalk
Roof Type Composition
Garage Yes
Private Pool 1
Building
Lot Description Few Trees, Interior Lot, Landscaped, Sprinkler System, Subdivision
Story Two
Foundation Slab
Level or Stories Two
Structure Type Brick,Rock/Stone
Schools
Elementary Schools Hicks
Middle Schools Arbor Creek
High Schools Hebron
School District Lewisville Isd
Others
Acceptable Financing Cash, Conventional, FHA, VA Loan
Listing Terms Cash, Conventional, FHA, VA Loan
Financing Conventional
Special Listing Condition Aerial Photo, Survey Available
Read Less
Want to know what your home might be worth? Contact us for a FREE valuation!

Our team is ready to help you sell your home for the highest possible price ASAP

©2025 North Texas Real Estate Information Systems.
Bought with Judi Wright • Ebby Halliday, REALTORS





