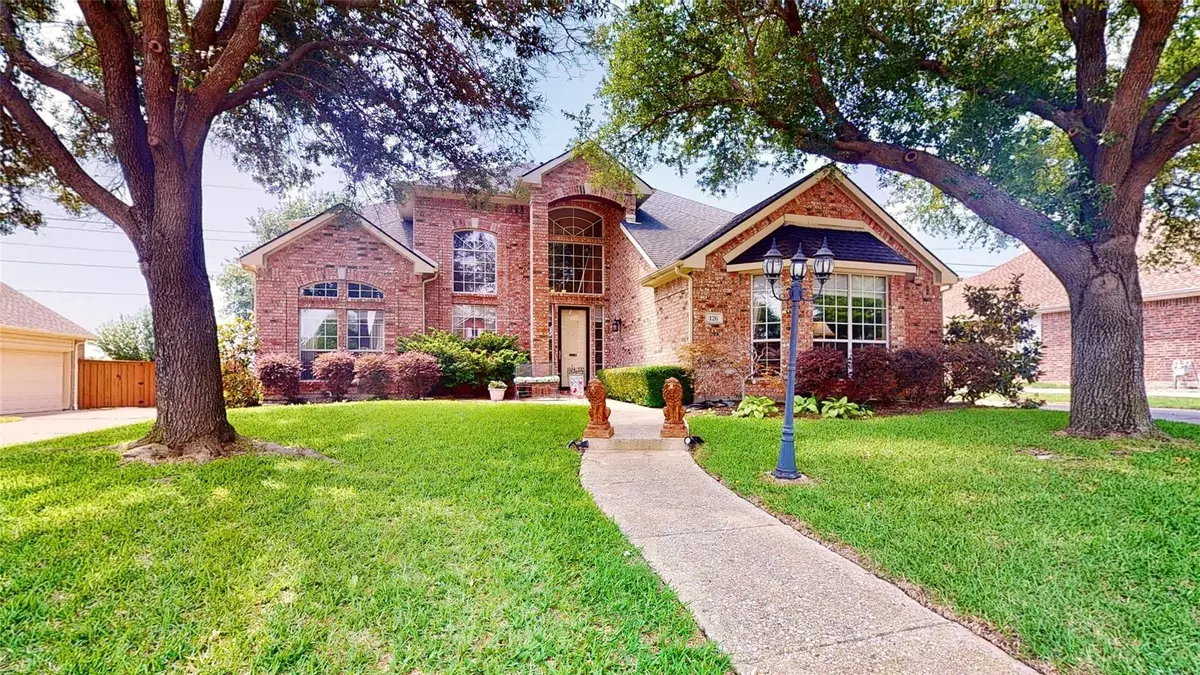$524,000
For more information regarding the value of a property, please contact us for a free consultation.
126 Glenwood Drive Murphy, TX 75094
4 Beds
4 Baths
3,512 SqFt
Key Details
Property Type Single Family Home
Sub Type Single Family Residence
Listing Status Sold
Purchase Type For Sale
Square Footage 3,512 sqft
Price per Sqft $149
Subdivision Timbers 5 Ph Ii
MLS Listing ID 20336951
Sold Date 06/30/23
Style Traditional
Bedrooms 4
Full Baths 3
Half Baths 1
HOA Fees $6/ann
HOA Y/N Voluntary
Year Built 1998
Annual Tax Amount $7,645
Lot Size 9,147 Sqft
Acres 0.21
Property Description
Gorgeous 2-story with beautiful brick elevation and mature trees! Inside you will find 4 bedrooms, 3.5 baths, formal living and dining areas just off the entry, upstairs game room with wet bar, and 2-car garage! Upgrades and amenities throughout include modern paint tones, towering entry ceilings, upgraded lighting fixtures, large secondary bedrooms, art niches, extensive crown molding, tons of living space great for entertaining, and MORE! Gourmet kitchen boasts an abundance of rich wood cabinetry, electric cooktop, double ovens, island with extra storage space, and spacious eat-in area. Huge primary retreat with bay window offers dual sinks with a makeup vanity, jetted garden tub, separate shower, and generously-sized walk-in closet. Backyard overlooking green space behind you offers lush landscaping, an expansive flagstone patio, and storage shed!
Location
State TX
County Collin
Direction Head East on Renner Rd from PGBT. Left on Murphy Rd. Right on Glenwood Dr. Home is on your right!
Rooms
Dining Room 2
Interior
Interior Features Built-in Features, Cable TV Available, Decorative Lighting, Double Vanity, Eat-in Kitchen, High Speed Internet Available, Kitchen Island, Pantry, Vaulted Ceiling(s), Walk-In Closet(s)
Heating Central, Electric
Cooling Ceiling Fan(s), Central Air, Electric
Flooring Carpet, Ceramic Tile, Laminate
Fireplaces Number 1
Fireplaces Type Brick, Family Room, Living Room
Appliance Dishwasher, Disposal, Electric Cooktop, Electric Oven, Microwave, Double Oven
Heat Source Central, Electric
Laundry Electric Dryer Hookup, Utility Room, Full Size W/D Area, Washer Hookup
Exterior
Exterior Feature Storage
Garage Spaces 2.0
Fence Back Yard, Fenced, Wood
Utilities Available City Sewer, City Water
Roof Type Composition
Garage Yes
Building
Lot Description Few Trees, Greenbelt, Interior Lot, Landscaped, Sprinkler System, Subdivision
Story Two
Foundation Slab
Level or Stories Two
Structure Type Brick,Siding
Schools
Elementary Schools Miller
Middle Schools Murphy
High Schools Mcmillen
School District Plano Isd
Others
Ownership Tax Rolls
Financing Conventional
Read Less
Want to know what your home might be worth? Contact us for a FREE valuation!

Our team is ready to help you sell your home for the highest possible price ASAP

©2024 North Texas Real Estate Information Systems.
Bought with Reid Rogers • Fathom Realty


