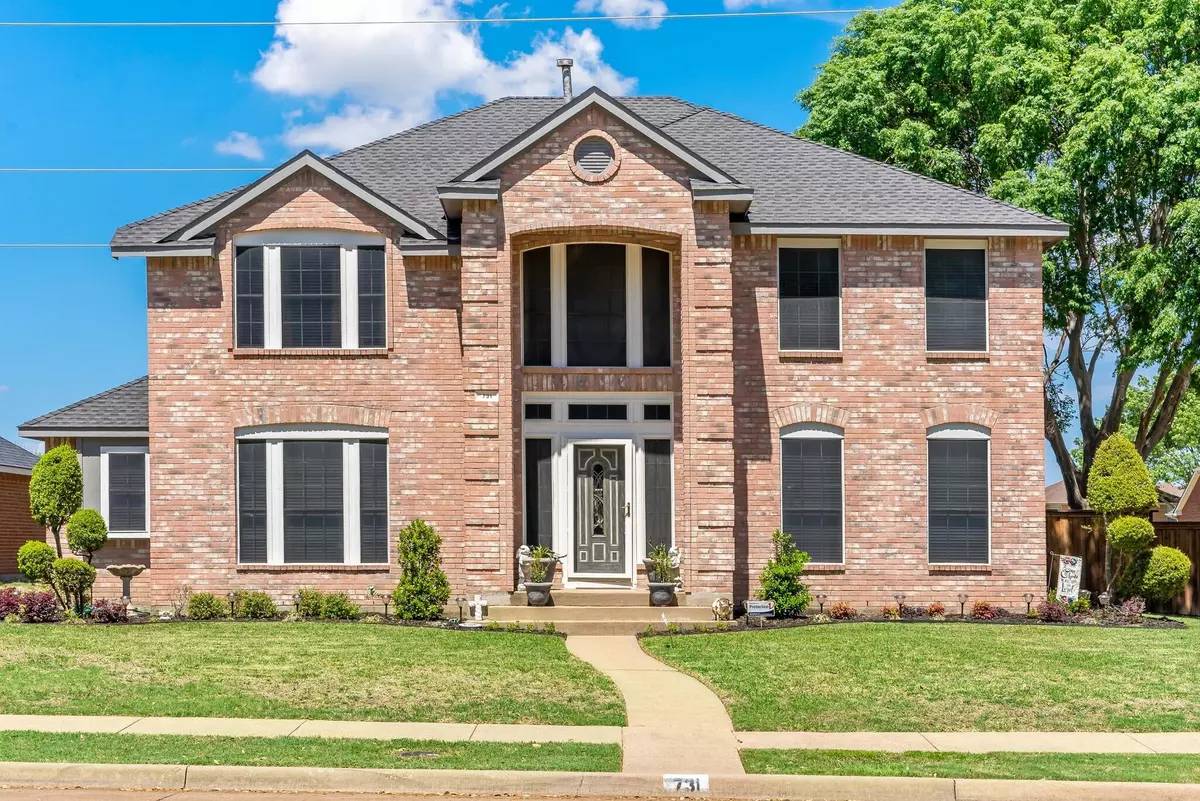$439,900
For more information regarding the value of a property, please contact us for a free consultation.
731 E Grubb Drive Mesquite, TX 75149
4 Beds
3 Baths
2,816 SqFt
Key Details
Property Type Single Family Home
Sub Type Single Family Residence
Listing Status Sold
Purchase Type For Sale
Square Footage 2,816 sqft
Price per Sqft $156
Subdivision Parkview
MLS Listing ID 20271181
Sold Date 06/30/23
Bedrooms 4
Full Baths 2
Half Baths 1
HOA Y/N None
Year Built 1991
Annual Tax Amount $7,303
Lot Size 8,624 Sqft
Acres 0.198
Property Description
Situated on an oversized corner lot, this beautiful 2-story home features 4 bedrooms and 2.5 bathrooms. Overlooking the living area, the kitchen boasts beautiful granite counter tops, SS apliances, ample amount of storage, and an island making it great for entertaining. With both a formal dining room and formal living room downstairs, there is opportunity for a home office or kids' playroom! All main living areas feature hardwood flooring and wood-look tile in the Kitchen. The spacious primary suite includes your very own fireplace, 2 separate closests, and large ensuite bathroom.
Other features include an 8 ft board on board exterior fence, solar window shades, and fresh interior and exterior paint (Feb. 2023).
Location
State TX
County Dallas
Direction From 635 East take exit 6B to merge onto US-80 East toward Terrell. Then take the exit toward Belt Line Rd. Right on Belt Line Rd. Left onto E Grubb Dr. Home will be on the left at the coner of Grubb Dr and Beaver Bend Dr.
Rooms
Dining Room 2
Interior
Interior Features Cable TV Available, Double Vanity, Granite Counters, High Speed Internet Available, Kitchen Island, Open Floorplan, Pantry, Walk-In Closet(s)
Heating Fireplace(s)
Cooling Ceiling Fan(s), Central Air
Flooring Carpet, Hardwood, Tile
Fireplaces Number 2
Fireplaces Type Gas, Living Room, Master Bedroom, Wood Burning
Appliance Dishwasher, Disposal, Gas Cooktop, Convection Oven
Heat Source Fireplace(s)
Exterior
Exterior Feature Private Yard
Garage Spaces 2.0
Fence Back Yard, Fenced, Gate
Utilities Available City Sewer, City Water
Roof Type Composition
Garage Yes
Building
Lot Description Corner Lot, Landscaped, Lrg. Backyard Grass
Story Two
Foundation Slab
Structure Type Brick
Schools
Elementary Schools Shaw
Middle Schools Agnew
High Schools Mesquite
School District Mesquite Isd
Others
Acceptable Financing Cash, Conventional, FHA
Listing Terms Cash, Conventional, FHA
Financing Conventional
Read Less
Want to know what your home might be worth? Contact us for a FREE valuation!

Our team is ready to help you sell your home for the highest possible price ASAP

©2024 North Texas Real Estate Information Systems.
Bought with Zoe Persaud • eXp Realty LLC


