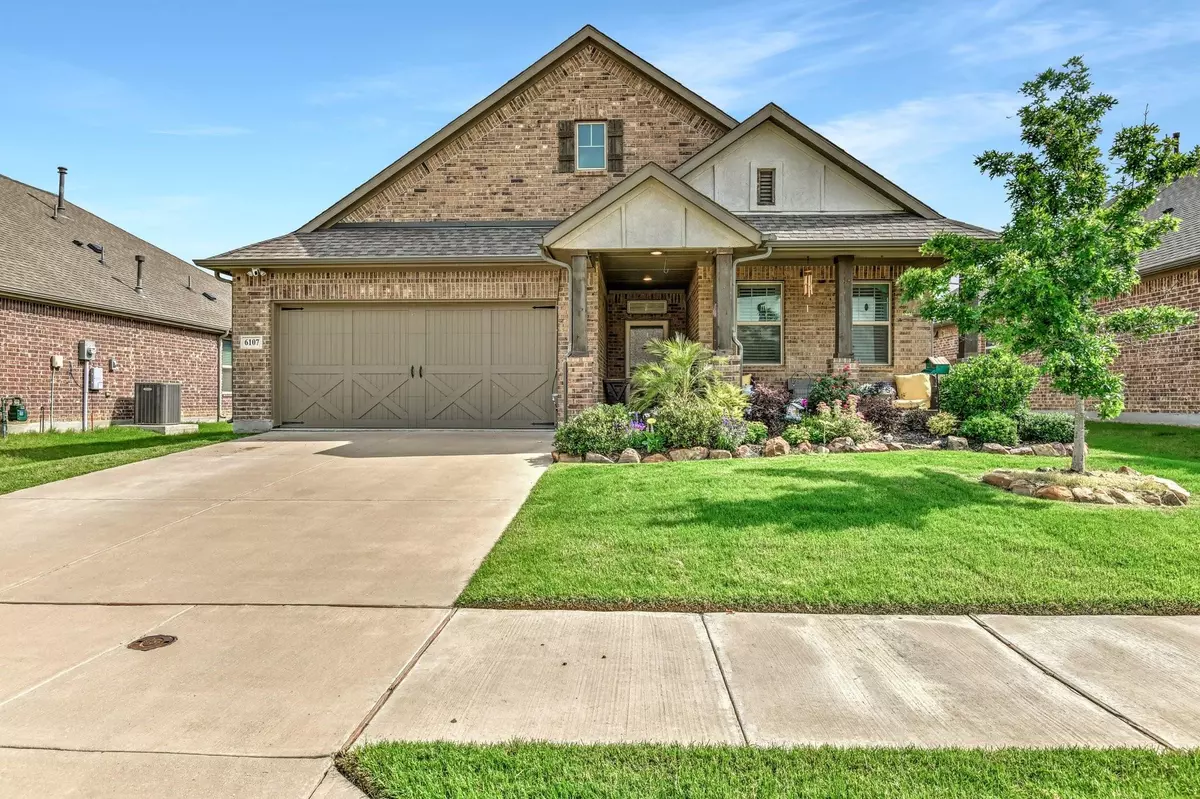$410,000
For more information regarding the value of a property, please contact us for a free consultation.
6107 Gloucester Drive Aubrey, TX 76227
4 Beds
2 Baths
1,871 SqFt
Key Details
Property Type Single Family Home
Sub Type Single Family Residence
Listing Status Sold
Purchase Type For Sale
Square Footage 1,871 sqft
Price per Sqft $219
Subdivision Sutton Fields Ph
MLS Listing ID 20338738
Sold Date 06/27/23
Bedrooms 4
Full Baths 2
HOA Fees $45/ann
HOA Y/N Mandatory
Year Built 2018
Lot Size 6,621 Sqft
Acres 0.152
Property Description
Welcome to 6107 Gloucester in Aubrey, TX! This stunning 4-bedroom, 2-bathroom home offers an open floor plan that maximizes space and functionality. The modern kitchen boasts stainless steel appliances, perfect for culinary enthusiasts. The bedrooms are generously sized, providing ample room for relaxation and privacy. Step outside to the covered patio and enjoy outdoor living all year round. This highly desirable neighborhood offers an array of amenities, including parks, playgrounds, and gardening opportunities for its residents. Dive into community living with a refreshing swim in the community pool. Step outside onto the covered patio and embrace the outdoor lifestyle. With its excellent location and community offerings, this home is an ideal choice for those seeking both comfort and a vibrant neighborhood. Come and experience the best of Aubrey, TX at 6107 Gloucester!
Location
State TX
County Denton
Community Community Pool, Curbs, Park, Playground, Pool, Sidewalks
Direction From FM 1385, east on Sutton Field Trail, south on Hemingway Ave, east on Gloucester Dr, property on north side of road with sign in yard.
Rooms
Dining Room 1
Interior
Interior Features Cable TV Available, Decorative Lighting, Flat Screen Wiring, Granite Counters, High Speed Internet Available, Kitchen Island, Open Floorplan, Walk-In Closet(s)
Heating Central, Natural Gas
Cooling Ceiling Fan(s), Central Air, Electric
Flooring Carpet, Ceramic Tile
Fireplaces Number 1
Fireplaces Type Gas, Gas Logs, Living Room
Appliance Dishwasher, Disposal, Gas Cooktop, Gas Oven, Microwave
Heat Source Central, Natural Gas
Laundry Electric Dryer Hookup, Utility Room, Full Size W/D Area, Washer Hookup
Exterior
Exterior Feature Covered Patio/Porch, Rain Gutters
Garage Spaces 2.0
Fence Wood
Community Features Community Pool, Curbs, Park, Playground, Pool, Sidewalks
Utilities Available All Weather Road, Cable Available, Co-op Electric, Co-op Water, Concrete, Curbs, Sidewalk
Roof Type Composition
Garage Yes
Building
Lot Description Few Trees, Landscaped, Lrg. Backyard Grass, Sprinkler System, Subdivision
Story One
Foundation Slab
Structure Type Brick
Schools
Elementary Schools Windsong Ranch
Middle Schools William Rushing
High Schools Prosper
School District Prosper Isd
Others
Restrictions No Known Restriction(s)
Ownership Dana Weatherly
Acceptable Financing Cash, Conventional, FHA, VA Loan
Listing Terms Cash, Conventional, FHA, VA Loan
Financing FHA
Read Less
Want to know what your home might be worth? Contact us for a FREE valuation!

Our team is ready to help you sell your home for the highest possible price ASAP

©2024 North Texas Real Estate Information Systems.
Bought with Russell Rhodes • Berkshire HathawayHS PenFed TX


