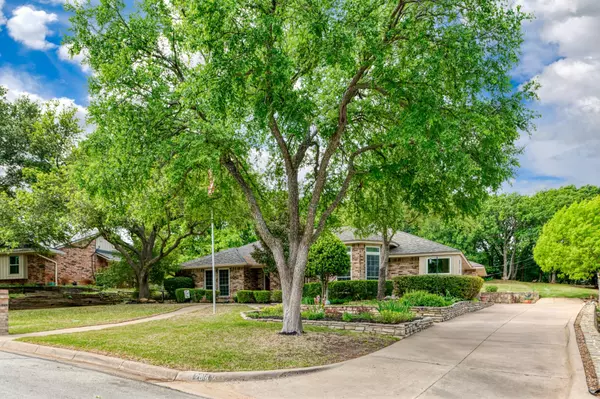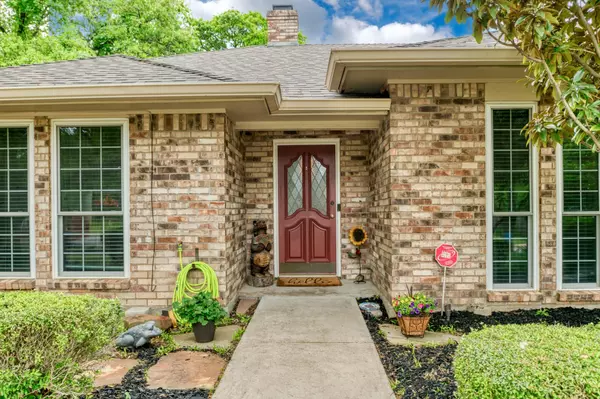$549,000
For more information regarding the value of a property, please contact us for a free consultation.
2814 Whisperwood Trail Dalworthington Gardens, TX 76016
5 Beds
4 Baths
2,303 SqFt
Key Details
Property Type Single Family Home
Sub Type Single Family Residence
Listing Status Sold
Purchase Type For Sale
Square Footage 2,303 sqft
Price per Sqft $238
Subdivision Country Wood Estates Add
MLS Listing ID 20310133
Sold Date 06/30/23
Style Traditional
Bedrooms 5
Full Baths 4
HOA Y/N None
Year Built 1983
Annual Tax Amount $9,389
Lot Size 0.485 Acres
Acres 0.485
Property Description
Spectacular home located in highly sought after Dalworthington Gardens. Majestic terraced backyard oasis with mature oaks and serene park like landscaping throughout with custom lighting in front and side yard. This home has been meticulously maintained throughout, and a must see for buyers looking for a move in ready home.
The back of the property has a 604 SQ FT Guest Quarters with a bedroom, full bath, kitchen and additional attic storage.
Home boasts vaulted ceilings, a well appointed kitchen with Corian countertops, recently updated SS appliances and freshly installed luxury vinyl plank in the main living areas. Two of the bathrooms have been recently beautifully updated. An expansive use of windows in the sunroom creates a wall of glass allowing the outside in.
Guestroom bathroom has been modified to barrier free and is wheelchair accessible including the shower.
Location
State TX
County Tarrant
Direction From Interstate 20 Exit Bowen (N) Go left (W) on Roosevelt to Whisperwood Trail. Left on Whisperwood.
Rooms
Dining Room 2
Interior
Interior Features Cable TV Available, Decorative Lighting, Dumbwaiter, Pantry, Vaulted Ceiling(s), In-Law Suite Floorplan
Heating Central
Cooling Central Air
Flooring Carpet, Luxury Vinyl Plank, Tile
Fireplaces Number 1
Fireplaces Type Living Room
Appliance Dishwasher, Disposal, Gas Cooktop, Microwave, Plumbed For Gas in Kitchen
Heat Source Central
Laundry Electric Dryer Hookup, Full Size W/D Area, Washer Hookup
Exterior
Garage Spaces 2.0
Utilities Available City Sewer, City Water, Curbs, Electricity Connected
Roof Type Composition,Shingle
Garage Yes
Building
Story One
Foundation Slab
Structure Type Brick
Schools
Elementary Schools Key
High Schools Arlington
School District Arlington Isd
Others
Ownership Barbara Betzner
Acceptable Financing Cash, Conventional, VA Loan
Listing Terms Cash, Conventional, VA Loan
Financing Conventional
Read Less
Want to know what your home might be worth? Contact us for a FREE valuation!

Our team is ready to help you sell your home for the highest possible price ASAP

©2025 North Texas Real Estate Information Systems.
Bought with Stephanie Deeds • Point Realty





