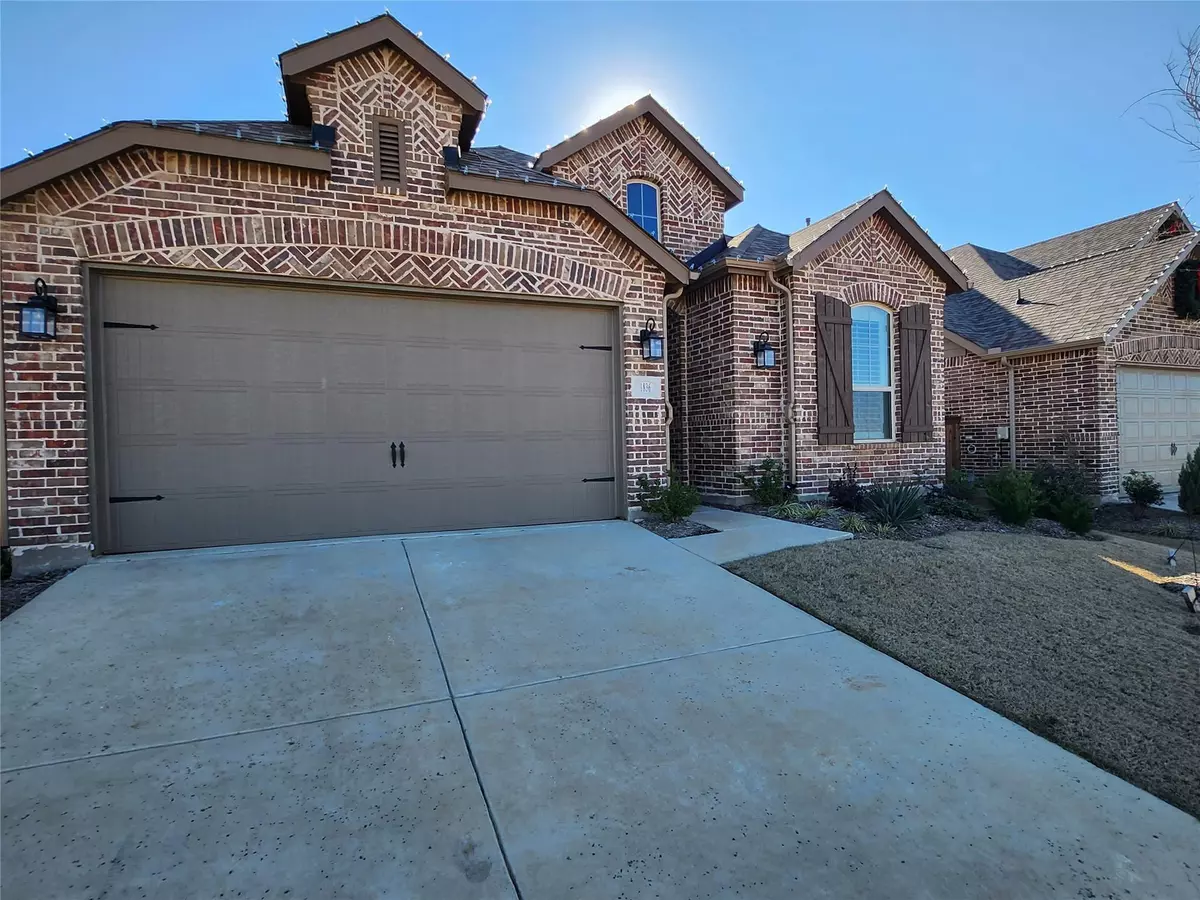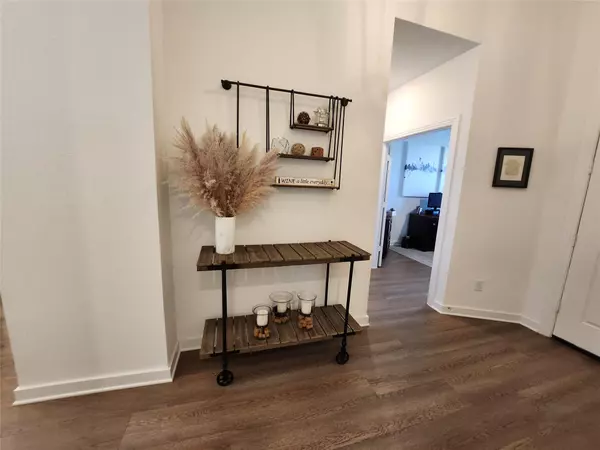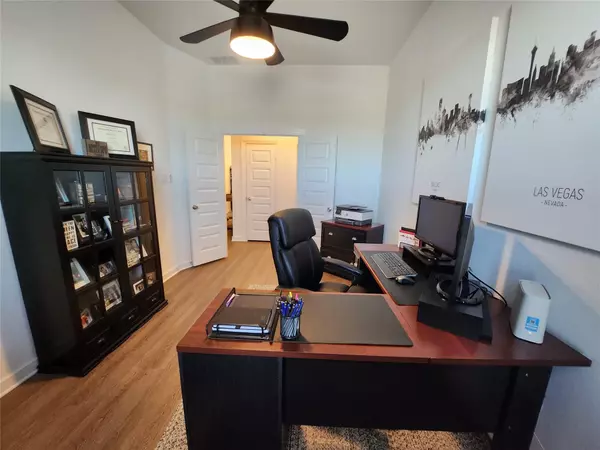$449,900
For more information regarding the value of a property, please contact us for a free consultation.
1836 Hackamore Lane Aubrey, TX 76227
3 Beds
3 Baths
1,963 SqFt
Key Details
Property Type Single Family Home
Sub Type Single Family Residence
Listing Status Sold
Purchase Type For Sale
Square Footage 1,963 sqft
Price per Sqft $229
Subdivision Sandbrock Ranch
MLS Listing ID 20222425
Sold Date 06/30/23
Style Traditional
Bedrooms 3
Full Baths 2
Half Baths 1
HOA Fees $72/qua
HOA Y/N Mandatory
Year Built 2021
Annual Tax Amount $8,519
Lot Size 5,401 Sqft
Acres 0.124
Lot Dimensions 45 x 120
Property Description
$25K + in upgrades Prime lot facing greenbelt, no more construction to block the view. This gorgeous and meticulously maintained Highland home in Sandbrock Ranch has an open floorplan, perfect for entertaining Gourmet style kitchen, tile backsplash, quartz countertops, upgraded SS appliances and large island, Take the party to your extended covered patio, perfect for grilling or visit the community amenities: club house, pool, fitness club and more. Upgrades include luxury vinyl floors in living, den, main suite, closets and hallways; extended patio, tall ceilings and doors, built-in attic storage, window coverings, fans and fixtures. Spacious resort style main suite with bay windows, ensuite bath with walk-in closet, dual sinks and beautiful glass enclosed shower. Plenty of storage spaces throughout. Den can serve as office or 4th bedroom. Amenities include club house with pool, fitness center, playground, dog parks, lakes and more! Buyer to verify all information.
Location
State TX
County Denton
Community Club House, Community Pool, Curbs, Fitness Center, Greenbelt, Jogging Path/Bike Path, Lake, Park, Playground
Direction From Dallas North Tollway Going North on DNT, exit Hwy. 380, and turn left . Go approx. 4.5 miles to FM 1385 and turn right . Left on Aubrey Parkway . Left on Palmetto Ave, Left of Hackamore. House will be on the right. Note: Some GPS devices show Krugerville, TX. City is Aubrey, TX
Rooms
Dining Room 1
Interior
Interior Features Cable TV Available, Decorative Lighting, Eat-in Kitchen, High Speed Internet Available, Kitchen Island, Open Floorplan, Pantry, Smart Home System, Walk-In Closet(s)
Heating Central, Natural Gas, Zoned
Cooling Ceiling Fan(s), Central Air, Electric, Zoned
Flooring Carpet, Ceramic Tile, Luxury Vinyl Plank
Appliance Dishwasher, Disposal, Electric Range, Tankless Water Heater, Vented Exhaust Fan
Heat Source Central, Natural Gas, Zoned
Laundry Electric Dryer Hookup, Utility Room, Full Size W/D Area, Washer Hookup
Exterior
Exterior Feature Covered Patio/Porch
Garage Spaces 2.0
Fence Wood
Community Features Club House, Community Pool, Curbs, Fitness Center, Greenbelt, Jogging Path/Bike Path, Lake, Park, Playground
Utilities Available Curbs, Individual Gas Meter, Individual Water Meter, MUD Sewer, MUD Water, Sidewalk, Underground Utilities
Roof Type Composition
Garage Yes
Building
Lot Description Few Trees, Interior Lot, Landscaped, Sprinkler System
Story One
Foundation Slab
Structure Type Brick
Schools
Elementary Schools Union Park
Middle Schools Rodriguez
High Schools Ray Braswell
School District Denton Isd
Others
Restrictions Other
Ownership Jennifer M Brown
Acceptable Financing Cash, Conventional, FHA, VA Loan
Listing Terms Cash, Conventional, FHA, VA Loan
Financing Conventional
Read Less
Want to know what your home might be worth? Contact us for a FREE valuation!

Our team is ready to help you sell your home for the highest possible price ASAP

©2025 North Texas Real Estate Information Systems.
Bought with Kason Hart • MAGNOLIA REALTY





