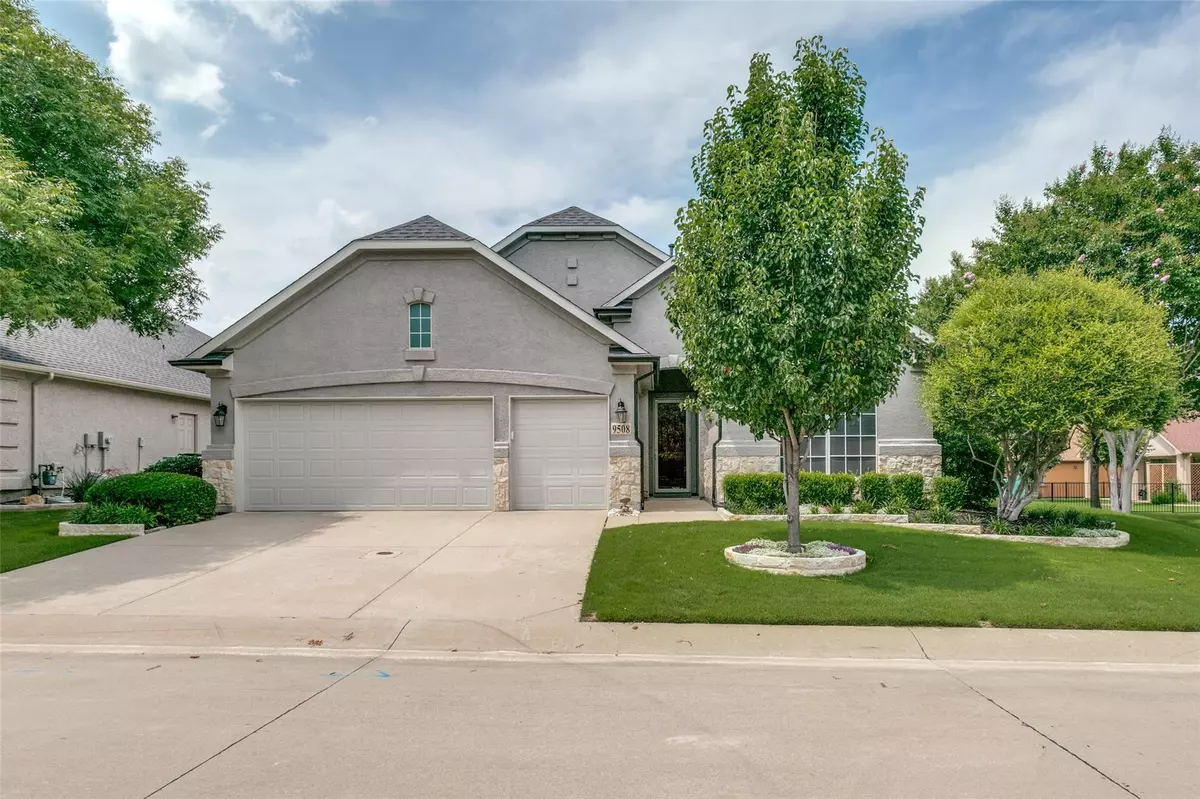$600,000
For more information regarding the value of a property, please contact us for a free consultation.
9508 Sandlewood Drive Denton, TX 76207
3 Beds
2 Baths
2,091 SqFt
Key Details
Property Type Single Family Home
Sub Type Single Family Residence
Listing Status Sold
Purchase Type For Sale
Square Footage 2,091 sqft
Price per Sqft $286
Subdivision Robson Ranch 5 Ph 1
MLS Listing ID 20350698
Sold Date 06/28/23
Style Traditional
Bedrooms 3
Full Baths 2
HOA Fees $151
HOA Y/N Mandatory
Year Built 2006
Annual Tax Amount $8,392
Lot Size 6,969 Sqft
Acres 0.16
Property Description
Gorgeous completely remodeled home in the highly regarded active adult resort community of Robson Ranch. The home has been updated with elegant wood tile floors throughout. Plantation shutters grace the windows and the black marble fireplace is the centerpiece of the great room. The kitchen is a dream high end appliances, quartz counters and extra upper cabinet space for those rarely used items as well as a pantry. The outdoor patio partially covered with a pergola is spa-like and private. It's fenced for any furry friends. You don't want to miss this remarkable home. Please be aware that Robson Ranch HOA charges the buyer a one time Community Improvement Fee of $3160 at closing.
Listing info is deemed reliable but not guaranteed, Buyer & Buyers Agent to verify all information. RR is an age-restricted gated community.
Location
State TX
County Denton
Community Club House, Community Pool, Curbs, Fishing, Fitness Center, Gated, Golf, Greenbelt, Guarded Entrance, Jogging Path/Bike Path, Lake, Perimeter Fencing, Pool, Sauna, Sidewalks, Spa, Tennis Court(S), Other
Direction GPS, but go through main guarded gate - second gate into community (Ed Robson Blvd)
Rooms
Dining Room 1
Interior
Interior Features Built-in Features, Cable TV Available, Chandelier, Decorative Lighting, Double Vanity, Dry Bar, Eat-in Kitchen, Granite Counters, High Speed Internet Available, Kitchen Island, Open Floorplan, Pantry, Walk-In Closet(s)
Heating Central, Natural Gas
Cooling Ceiling Fan(s), Central Air, Electric
Flooring Ceramic Tile
Fireplaces Number 1
Fireplaces Type Gas Logs, Glass Doors, Great Room
Appliance Dishwasher, Disposal, Gas Cooktop, Gas Oven, Gas Water Heater, Microwave
Heat Source Central, Natural Gas
Laundry Electric Dryer Hookup, Utility Room, Full Size W/D Area, Washer Hookup
Exterior
Exterior Feature Rain Gutters, Private Yard, Other
Garage Spaces 3.0
Fence Wrought Iron
Community Features Club House, Community Pool, Curbs, Fishing, Fitness Center, Gated, Golf, Greenbelt, Guarded Entrance, Jogging Path/Bike Path, Lake, Perimeter Fencing, Pool, Sauna, Sidewalks, Spa, Tennis Court(s), Other
Utilities Available Cable Available, City Sewer, City Water, Co-op Electric, Concrete, Curbs, Electricity Connected, Individual Gas Meter, Individual Water Meter, Natural Gas Available, Phone Available, Private Road, Sewer Available
Roof Type Composition
Garage Yes
Building
Lot Description Adjacent to Greenbelt, Greenbelt, Interior Lot, Landscaped, Sprinkler System, Subdivision
Story One
Foundation Slab
Structure Type Stone Veneer,Stucco
Schools
Elementary Schools Borman
Middle Schools Mcmath
High Schools Denton
School District Denton Isd
Others
Senior Community 1
Restrictions Architectural,Building,Deed,Development
Ownership C Dennis Constantine
Acceptable Financing Cash, FHA, Fixed, VA Loan
Listing Terms Cash, FHA, Fixed, VA Loan
Financing Cash
Special Listing Condition Age-Restricted, Deed Restrictions, Survey Available, Verify Tax Exemptions
Read Less
Want to know what your home might be worth? Contact us for a FREE valuation!

Our team is ready to help you sell your home for the highest possible price ASAP

©2024 North Texas Real Estate Information Systems.
Bought with Deborah Siefkin • Canzell Realty Inc


