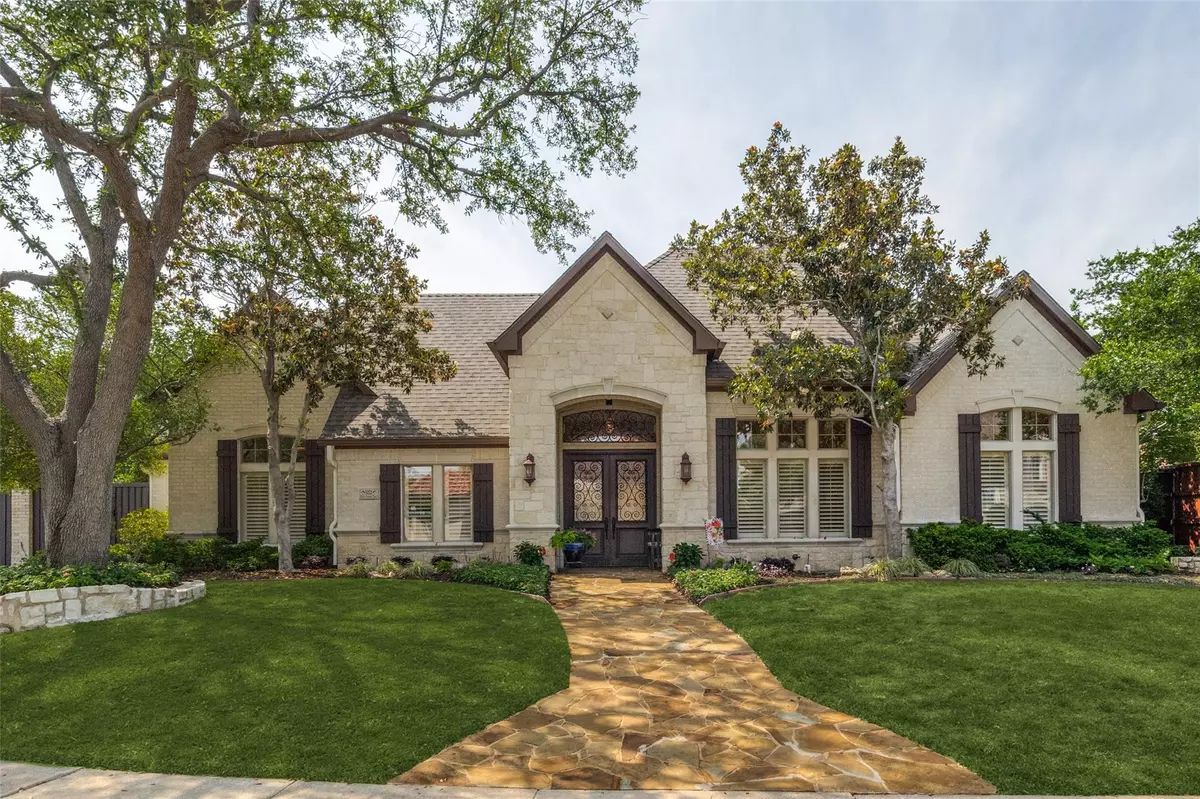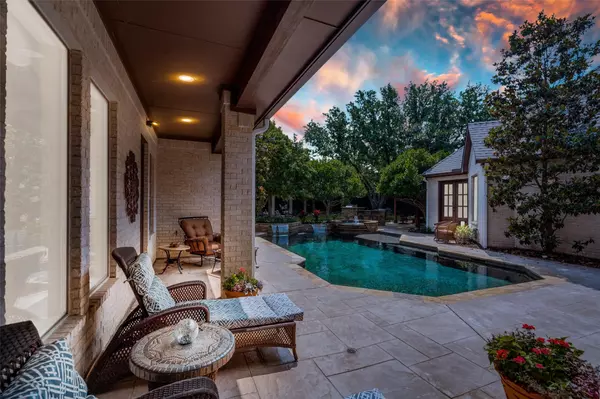$1,435,000
For more information regarding the value of a property, please contact us for a free consultation.
5112 Rain Forest Trail Plano, TX 75093
4 Beds
5 Baths
4,795 SqFt
Key Details
Property Type Single Family Home
Sub Type Single Family Residence
Listing Status Sold
Purchase Type For Sale
Square Footage 4,795 sqft
Price per Sqft $299
Subdivision Lakeside On Preston Ph 5A
MLS Listing ID 20324231
Sold Date 06/23/23
Style Traditional
Bedrooms 4
Full Baths 4
Half Baths 1
HOA Fees $131/ann
HOA Y/N Mandatory
Year Built 1998
Annual Tax Amount $20,881
Lot Size 0.320 Acres
Acres 0.32
Property Description
Multiple offers received. Please submit your strongest offer by 5 pm Monday May 15th. Corner lot in the prestigious Lakeside community offers an entertainer's dream Backyard with sparkling Pebbletech pool-spa, outdoor kitchen & pergola, beautiful landscaping, & plenty of grass for romping. The home has great drive-up appeal and the perfect floorplan with the Primary Br, Study, and Guest Rm down, and the upstairs w- 2 large living areas, 2 BR's each w-ensuite bathrooms, and a balcony overlooking the back yard. Gourmet kitchen has Sub-zero fridge, Viking cooktop, dbl ovens and large walk-in pantry. Quality abounds with tall baseboards, crown mouldings, 8 ft solid doors, plantation shutters, wet bar, stone fireplace, and tons of built-ins. The large private primary suite has ample windows, a see-through fireplace and huge bathroom with his-her closets, and exercise room. The neighborhood offers lakes, walking paths, playgrounds, and a community pool & tennis courts. Great location !
Location
State TX
County Collin
Community Club House, Community Pool, Curbs, Jogging Path/Bike Path, Lake, Park, Playground, Pool, Sidewalks, Tennis Court(S)
Direction From DNT exit on Spring Creek headed east, turn right on Baywater, right on Sky Lake, right on Morning Glory and left on Rain Forest Trail. Home is on corner on left side.
Rooms
Dining Room 2
Interior
Interior Features Built-in Features, Built-in Wine Cooler, Cable TV Available, Cedar Closet(s), Central Vacuum, Chandelier, Decorative Lighting, High Speed Internet Available, Kitchen Island, Pantry, Sound System Wiring, Walk-In Closet(s), Wet Bar
Heating Central, Fireplace(s), Natural Gas, Zoned
Cooling Central Air, Electric, Multi Units, Zoned
Flooring Carpet, Ceramic Tile, Stone, Tile, Travertine Stone, Wood
Fireplaces Number 2
Fireplaces Type Family Room, Gas, Gas Logs, Gas Starter, Glass Doors, Masonry, Master Bedroom, Raised Hearth, See Through Fireplace, Stone
Appliance Built-in Gas Range, Built-in Refrigerator, Dishwasher, Disposal, Gas Cooktop, Gas Water Heater, Ice Maker, Microwave, Convection Oven, Double Oven, Refrigerator, Trash Compactor, Vented Exhaust Fan
Heat Source Central, Fireplace(s), Natural Gas, Zoned
Laundry Electric Dryer Hookup, Utility Room, Full Size W/D Area, Washer Hookup
Exterior
Exterior Feature Attached Grill, Balcony, Covered Patio/Porch, Gas Grill, Rain Gutters, Lighting, Outdoor Grill, Outdoor Kitchen, Outdoor Living Center, Private Yard
Garage Spaces 3.0
Fence Brick, Perimeter, Wood
Pool Gunite, Heated, In Ground, Outdoor Pool, Pool Sweep, Pool/Spa Combo, Water Feature, Waterfall
Community Features Club House, Community Pool, Curbs, Jogging Path/Bike Path, Lake, Park, Playground, Pool, Sidewalks, Tennis Court(s)
Utilities Available Alley, Cable Available, City Sewer, City Water, Curbs, Electricity Connected, Individual Gas Meter, Natural Gas Available, Sidewalk, Underground Utilities
Roof Type Shingle
Garage Yes
Private Pool 1
Building
Lot Description Corner Lot, Few Trees, Interior Lot, Lrg. Backyard Grass, Sprinkler System, Subdivision
Story Two
Foundation Slab
Structure Type Brick,Rock/Stone
Schools
Elementary Schools Brinker
Middle Schools Renner
High Schools Shepton
School District Plano Isd
Others
Financing Conventional
Read Less
Want to know what your home might be worth? Contact us for a FREE valuation!

Our team is ready to help you sell your home for the highest possible price ASAP

©2025 North Texas Real Estate Information Systems.
Bought with Cindy O'Gorman • Ebby Halliday, REALTORS





