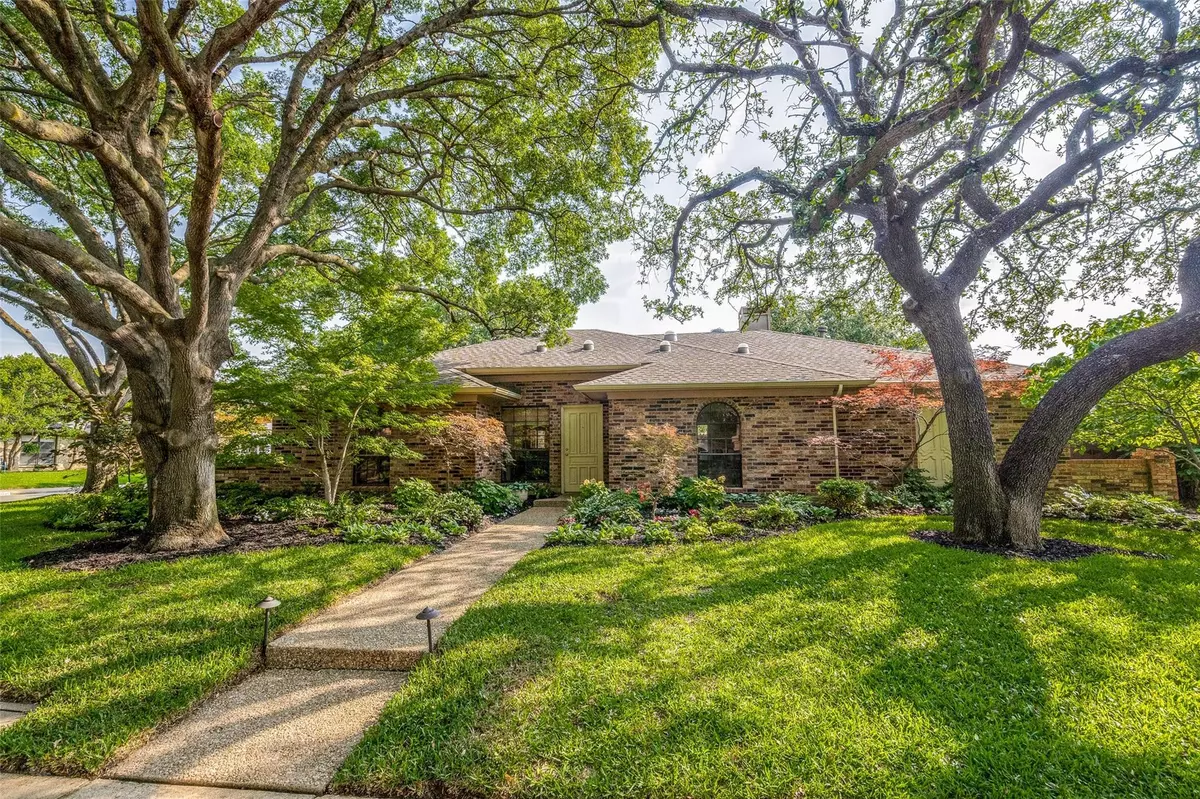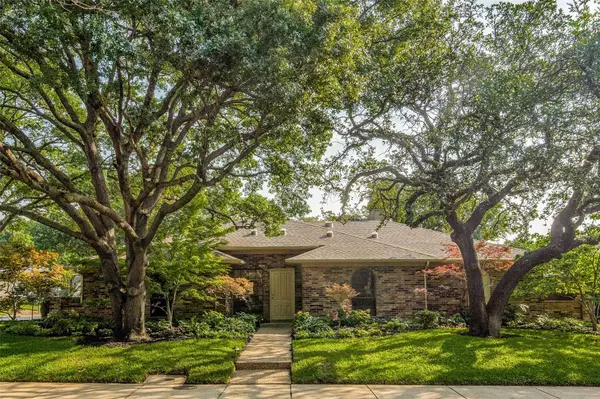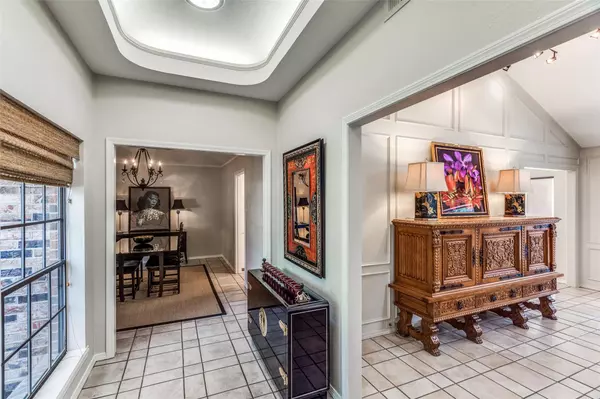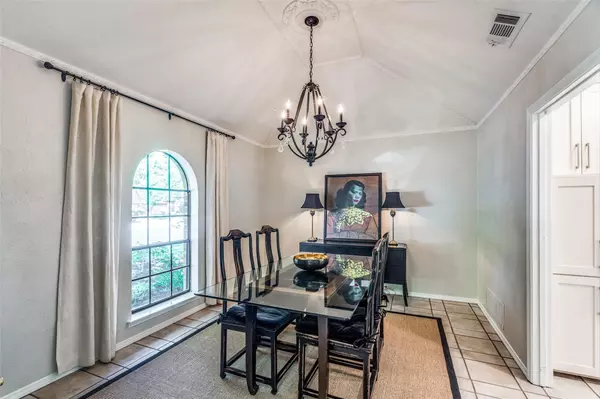$630,000
For more information regarding the value of a property, please contact us for a free consultation.
6606 Risinghill Drive Dallas, TX 75248
4 Beds
3 Baths
2,326 SqFt
Key Details
Property Type Single Family Home
Sub Type Single Family Residence
Listing Status Sold
Purchase Type For Sale
Square Footage 2,326 sqft
Price per Sqft $270
Subdivision Preston Green North Sec 02
MLS Listing ID 20337576
Sold Date 06/28/23
Style Contemporary/Modern
Bedrooms 4
Full Baths 3
HOA Y/N None
Year Built 1977
Annual Tax Amount $8,622
Lot Size 5,140 Sqft
Acres 0.118
Lot Dimensions 93 x 122
Property Description
Beautiful single story with massive oaks, seasonal landscaping and a resort style pool located on a quiet street a block from neighborhood park in sought after RISD and Brentfield Elementary. A light filled entry opens to an inviting living area with vaulted ceilings and a wall of windows with views of the backyard paradise. Large kitchen overlooking the yard has white shaker cabinetry, 4 burner Viking gas cook top, Bosch double ovens, wine frig and breakfast bar. Separate breakfast-flex room with bay window could be a second living area. Study with French doors originally 4th bedroom-closet reconfigured for built-ins. Spacious master suite opens to the covered patio and a beautifully updated bathroom with carrara marble counters, dual sinks and walk-in closet. Split bedroom has adjacent bathroom and 3rd bedroom has ensuite bath. The backyard retreat has a covered patio, large canopy trees, professional landscaping, and sparkling pool--the perfect escape for those long hot summers!
Location
State TX
County Dallas
Direction Use GPS navigation.
Rooms
Dining Room 2
Interior
Interior Features Built-in Features, Cable TV Available, Decorative Lighting, Double Vanity, Eat-in Kitchen, High Speed Internet Available, Vaulted Ceiling(s), Walk-In Closet(s), Wet Bar
Heating Central, Fireplace(s), Natural Gas
Cooling Ceiling Fan(s), Central Air, Electric
Flooring Carpet, Tile
Fireplaces Number 1
Fireplaces Type Blower Fan, Gas Starter, Glass Doors, Living Room, Wood Burning
Appliance Dishwasher, Disposal, Electric Oven, Gas Cooktop, Convection Oven, Double Oven
Heat Source Central, Fireplace(s), Natural Gas
Exterior
Exterior Feature Covered Patio/Porch
Garage Spaces 2.0
Fence Back Yard, Wood
Pool Gunite, In Ground, Outdoor Pool, Pool Sweep
Utilities Available Alley, Cable Available, City Sewer, City Water, Individual Gas Meter, Individual Water Meter
Roof Type Composition
Garage Yes
Private Pool 1
Building
Lot Description Corner Lot, Interior Lot, Landscaped, Many Trees, Sprinkler System
Story One
Foundation Slab
Structure Type Brick,Siding
Schools
Elementary Schools Brentfield
High Schools Pearce
School District Richardson Isd
Others
Ownership See Agent
Acceptable Financing Cash, Conventional
Listing Terms Cash, Conventional
Financing Cash
Read Less
Want to know what your home might be worth? Contact us for a FREE valuation!

Our team is ready to help you sell your home for the highest possible price ASAP

©2025 North Texas Real Estate Information Systems.
Bought with Liz Freethy • Ebby Halliday, REALTORS





