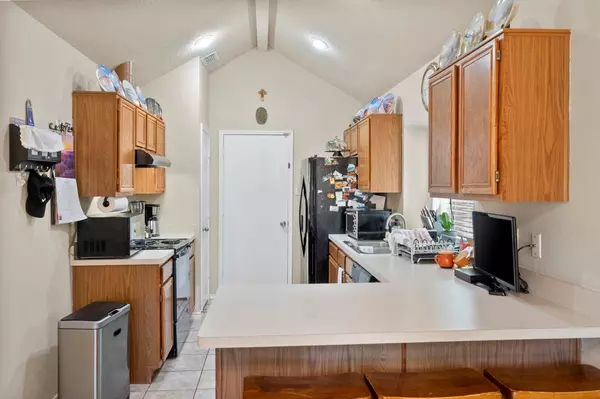$319,990
For more information regarding the value of a property, please contact us for a free consultation.
4618 Essex Drive Grand Prairie, TX 75052
3 Beds
2 Baths
1,708 SqFt
Key Details
Property Type Single Family Home
Sub Type Single Family Residence
Listing Status Sold
Purchase Type For Sale
Square Footage 1,708 sqft
Price per Sqft $187
Subdivision Sheffield Village Ph 7 Add
MLS Listing ID 20322142
Sold Date 06/16/23
Style Traditional
Bedrooms 3
Full Baths 2
HOA Y/N None
Year Built 1990
Annual Tax Amount $6,001
Lot Size 6,185 Sqft
Acres 0.142
Property Description
Gorgeous home Nestled in quaint neighborhood, home offers 3 bedrooms 2 full bathrooms vaulted ceilings with split master bedroom for a very optimal floor plan, new windows updated HVAC system, newer back fence, tile floors in main areas, Master suite is oversized with sitting area, master bathroom has separate stand up shower and bath tub. Living area has high ceilings with wood burning fire place and enough space for the whole family to enjoy time together. Back yard offers grass back yard with storage shed and covered patio for BBQ's and other family and friend gathering. Home will not disappoint and shows true pride in ownership.
Location
State TX
County Tarrant
Direction From 360 south bound take exit Green Oaks-Kingswood Blvd, turn left on to Kingswood blvd, turn right on Sherbrooke dr., Turn right on to Essex dr. home is on your right.
Rooms
Dining Room 1
Interior
Interior Features Cable TV Available, Decorative Lighting, Eat-in Kitchen, High Speed Internet Available, Vaulted Ceiling(s), Walk-In Closet(s)
Heating Central
Cooling Ceiling Fan(s), Central Air, Electric
Flooring Laminate, Tile
Fireplaces Number 1
Fireplaces Type Wood Burning
Appliance Dishwasher, Disposal, Microwave
Heat Source Central
Laundry Electric Dryer Hookup, Utility Room, Full Size W/D Area, Washer Hookup
Exterior
Exterior Feature Covered Patio/Porch, Rain Gutters, Storage
Garage Spaces 2.0
Fence Wood
Utilities Available Cable Available, City Sewer, City Water, Curbs, Sidewalk
Roof Type Composition
Garage Yes
Building
Lot Description Few Trees, Interior Lot, Landscaped, Lrg. Backyard Grass, Sprinkler System, Subdivision
Story One
Foundation Slab
Structure Type Brick
Schools
Elementary Schools West
High Schools Bowie
School District Arlington Isd
Others
Ownership Check tax roles
Acceptable Financing Cash, Conventional, FHA, VA Loan
Listing Terms Cash, Conventional, FHA, VA Loan
Financing Conventional
Read Less
Want to know what your home might be worth? Contact us for a FREE valuation!

Our team is ready to help you sell your home for the highest possible price ASAP

©2025 North Texas Real Estate Information Systems.
Bought with Nadia Hassan • DHS Realty





