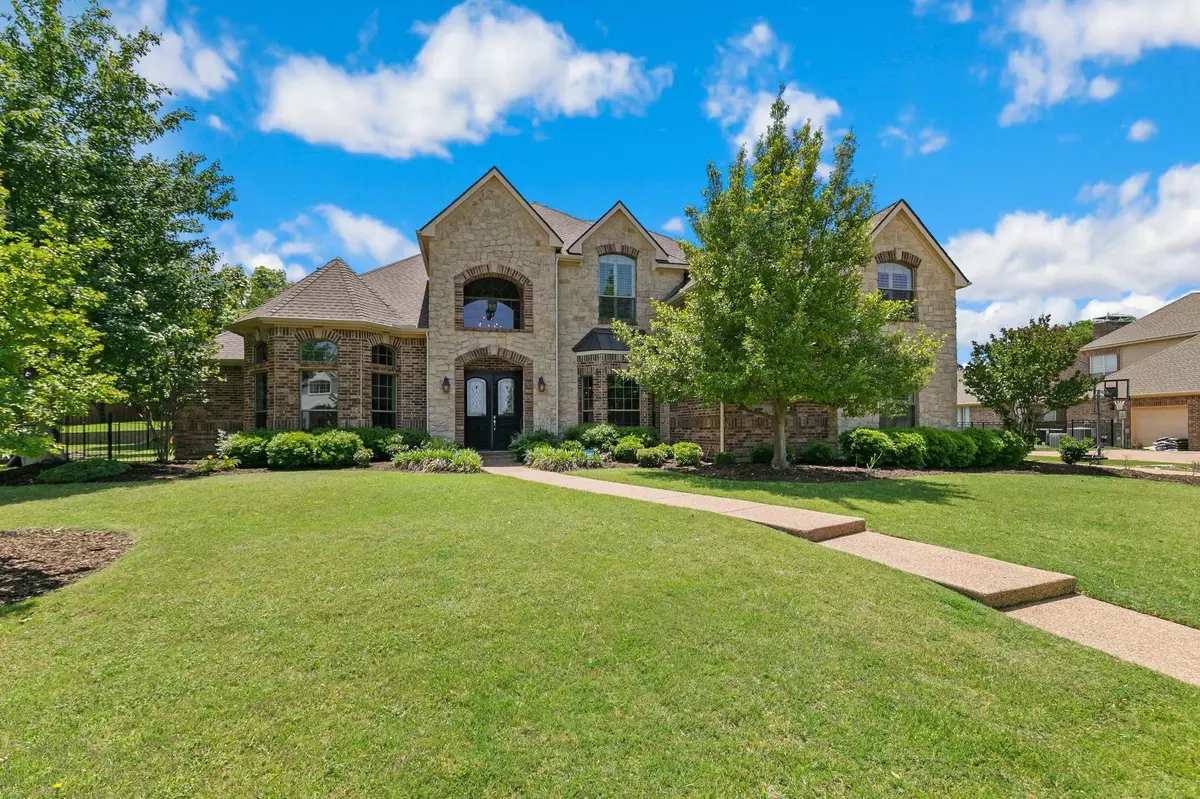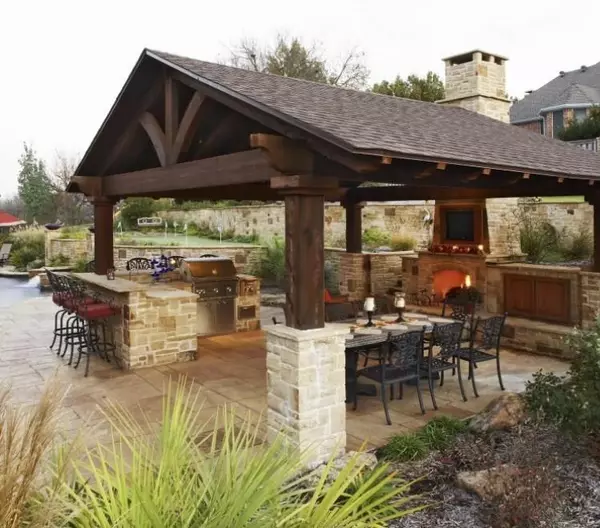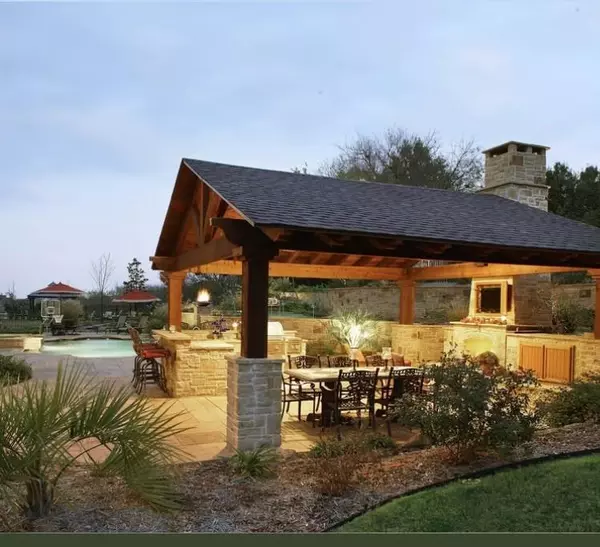$975,000
For more information regarding the value of a property, please contact us for a free consultation.
4801 Scoter Lane Mckinney, TX 75072
4 Beds
4 Baths
5,000 SqFt
Key Details
Property Type Single Family Home
Sub Type Single Family Residence
Listing Status Sold
Purchase Type For Sale
Square Footage 5,000 sqft
Price per Sqft $195
Subdivision Mallard Lakes At Mckinney Ph Three
MLS Listing ID 20318227
Sold Date 06/28/23
Style Traditional
Bedrooms 4
Full Baths 3
Half Baths 1
HOA Fees $173/ann
HOA Y/N Mandatory
Year Built 2004
Annual Tax Amount $14,199
Lot Size 0.540 Acres
Acres 0.54
Lot Dimensions 24,491SF
Property Description
Situated on just over .5 acres of pristine landscape within the highly sought after gated neighborhood of Mallard Lakes sits this expansive 4 bedroom, 3.5 bath estate.
The backyard is truly a showstopper with the sparkling pool, spa and elevated lush putting green. The large outdoor cabana offers the perfect cover to cool off, pour a drink and fire up the grill! Inside you will be just as impressed by the large, private movie theatre upstairs just off the oversized game room.
Formal living and dining spaces are perfect for hosting dinner parties, while the sunroom provides a cozy escape for relaxed reading, meditation or working out.
Working is simplified in this well appointed and sophisticated office with beautiful wood details and ample natural light. This is more than a beautiful home, it's a lifestyle.
MALLARD LAKES AT MCKINNEY PHASE THREE (CMC), BLK H, LOT 14
Location
State TX
County Collin
Community Community Pool, Community Sprinkler, Curbs, Fishing, Gated, Greenbelt, Jogging Path/Bike Path, Lake, Playground, Sidewalks, Tennis Court(S), Other
Direction South of Virginia Parkway between Hardin and Lake Forest on Wood Duck or Mallard Lakes. R on Canvasback to gate R on Rouen, L on Goldeneyes, curves into Scoter.
Rooms
Dining Room 2
Interior
Interior Features Built-in Features, Cable TV Available, Eat-in Kitchen, Granite Counters, High Speed Internet Available, Kitchen Island, Loft, Multiple Staircases, Pantry, Vaulted Ceiling(s), Walk-In Closet(s), Wet Bar
Heating Fireplace(s), Natural Gas
Cooling Ceiling Fan(s), Central Air, Electric
Flooring Carpet, Hardwood, Tile
Fireplaces Number 2
Fireplaces Type Family Room, Gas, Gas Logs, Gas Starter, Outside
Equipment Home Theater
Appliance Built-in Gas Range, Built-in Refrigerator, Dishwasher, Disposal, Electric Oven, Gas Cooktop, Gas Range, Ice Maker, Microwave, Refrigerator, Vented Exhaust Fan
Heat Source Fireplace(s), Natural Gas
Laundry Gas Dryer Hookup, Utility Room, Full Size W/D Area, Washer Hookup
Exterior
Exterior Feature Covered Patio/Porch, Outdoor Kitchen, Outdoor Living Center
Garage Spaces 3.0
Fence Wood, Wrought Iron
Pool Heated, In Ground, Pool/Spa Combo, Water Feature
Community Features Community Pool, Community Sprinkler, Curbs, Fishing, Gated, Greenbelt, Jogging Path/Bike Path, Lake, Playground, Sidewalks, Tennis Court(s), Other
Utilities Available Asphalt, Cable Available, City Sewer, City Water, Concrete, Curbs, Electricity Available, Electricity Connected, Individual Gas Meter, Individual Water Meter, Natural Gas Available, Phone Available, Private Road, Sidewalk, Underground Utilities
Roof Type Composition
Garage Yes
Private Pool 1
Building
Lot Description Landscaped, Many Trees, Sprinkler System, Subdivision
Story Two
Foundation Slab
Structure Type Brick,Concrete,Frame,Rock/Stone,Siding
Schools
Elementary Schools Walker
Middle Schools Faubion
High Schools Mckinney Boyd
School District Mckinney Isd
Others
Ownership Dennis Currier
Acceptable Financing Cash, Conventional
Listing Terms Cash, Conventional
Financing Conventional
Read Less
Want to know what your home might be worth? Contact us for a FREE valuation!

Our team is ready to help you sell your home for the highest possible price ASAP

©2025 North Texas Real Estate Information Systems.
Bought with Rebecca Muska • Central Metro Realty





