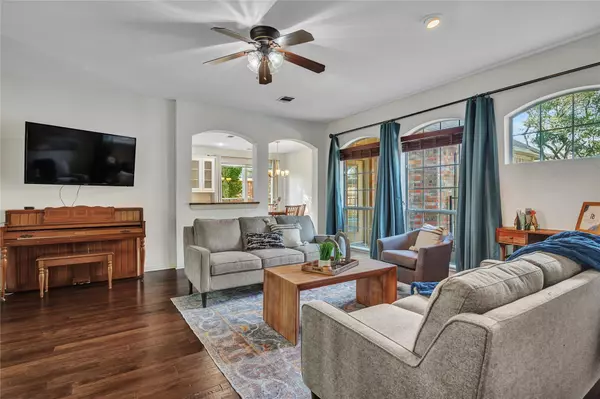$700,000
For more information regarding the value of a property, please contact us for a free consultation.
1214 Greenway Drive Allen, TX 75013
4 Beds
4 Baths
3,362 SqFt
Key Details
Property Type Single Family Home
Sub Type Single Family Residence
Listing Status Sold
Purchase Type For Sale
Square Footage 3,362 sqft
Price per Sqft $208
Subdivision Twin Creeks, Raintree Estates I
MLS Listing ID 20190572
Sold Date 06/27/23
Style Traditional
Bedrooms 4
Full Baths 3
Half Baths 1
HOA Fees $20
HOA Y/N Mandatory
Year Built 1994
Annual Tax Amount $9,671
Lot Size 8,276 Sqft
Acres 0.19
Property Description
It is your lucky day! FANTASTIC opportunity on West Allen home w pool! You will fall in love the minute you step inside. Located in Raintree Estates in the highly sought after Twin Creeks area with all its amenities, this dream house with pool & spa offers so many fantastic features. Gorgeous hardwood flooring, new interior paint THROUGHOUT, updated carpeting, WHOLE HOUSE GENERATOR, many updated windows (some bottom up & top down, noise cancelling), gorgeous kitchen w white cabinets, granite, Bosch dishwasher & double ovens, new custom blinds, updated lighting! Excellent layout w beautiful study or formal living, 2dining areas, huge 1st level primary suite w updated(handicap accessible)bath, dual staircases, huge gameroom, oversized secondary bedrooms, 2 full baths up & amazing storage space! The backyard is so private w board on board fence, lovely pool & spa, your own putting green, turf grass(easy care!),safety gate &plenty of room to entertain!
Location
State TX
County Collin
Direction From 75 take McDermott west. Right on Alma. Right on Rain Forest. Right on Mosswood. Left on Greenway. Home will be on the left.
Rooms
Dining Room 2
Interior
Interior Features Cable TV Available, Decorative Lighting, Double Vanity, Granite Counters, High Speed Internet Available, Kitchen Island, Multiple Staircases, Pantry, Wainscoting, Walk-In Closet(s)
Heating Central
Cooling Ceiling Fan(s), Central Air, Electric
Flooring Carpet, Ceramic Tile, Hardwood
Equipment Generator
Appliance Dishwasher, Disposal, Electric Oven, Gas Cooktop, Microwave, Convection Oven, Double Oven, Plumbed For Gas in Kitchen
Heat Source Central
Laundry Electric Dryer Hookup, Utility Room, Full Size W/D Area, Washer Hookup
Exterior
Exterior Feature Rain Gutters
Garage Spaces 2.0
Fence Back Yard, High Fence, Wood
Pool Gunite, In Ground, Pool/Spa Combo, Water Feature, Waterfall
Utilities Available Cable Available, City Sewer, City Water, Concrete, Curbs, Electricity Available, Electricity Connected, Individual Gas Meter, Individual Water Meter, Natural Gas Available, Sidewalk
Roof Type Composition
Garage Yes
Private Pool 1
Building
Lot Description Few Trees, Interior Lot, Sprinkler System
Story Two
Foundation Slab
Structure Type Brick
Schools
Elementary Schools Boon
Middle Schools Ereckson
High Schools Allen
School District Allen Isd
Others
Ownership See agent
Acceptable Financing Cash, Conventional
Listing Terms Cash, Conventional
Financing Cash,Conventional
Special Listing Condition Aerial Photo
Read Less
Want to know what your home might be worth? Contact us for a FREE valuation!

Our team is ready to help you sell your home for the highest possible price ASAP

©2025 North Texas Real Estate Information Systems.
Bought with Donna Orn • Texas Urban Living Realty





