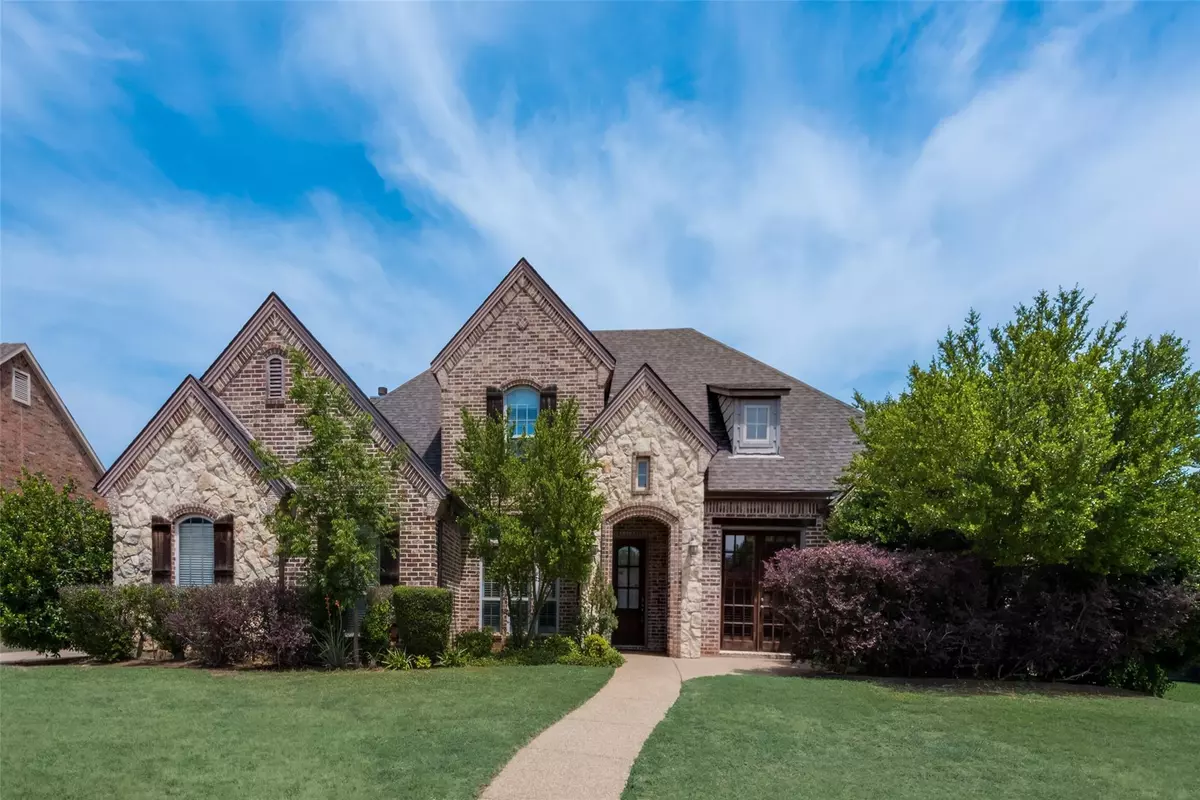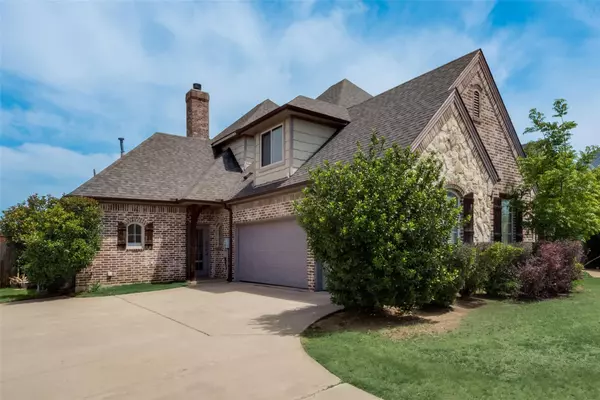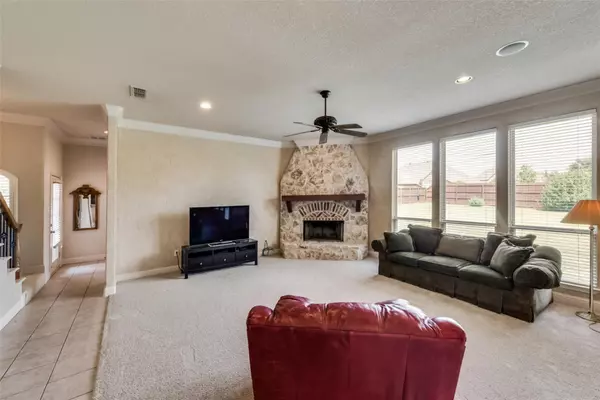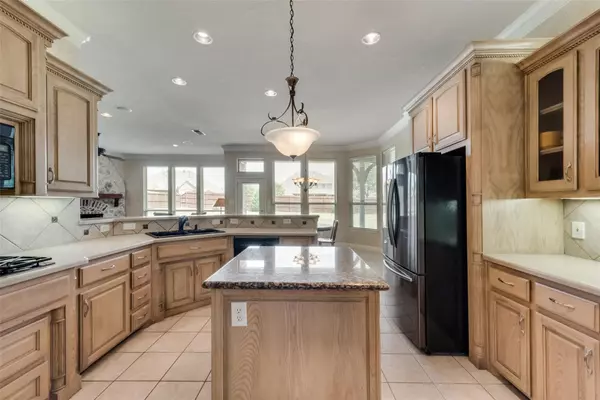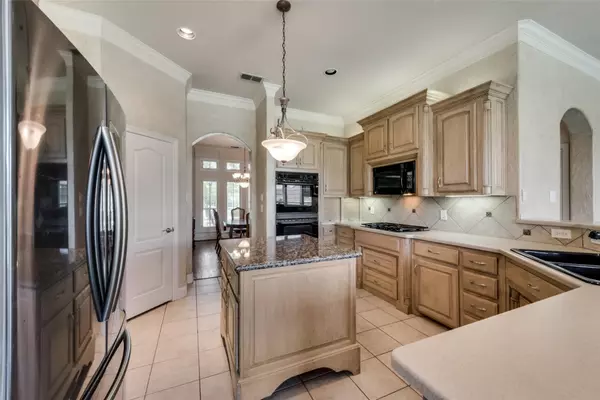$775,000
For more information regarding the value of a property, please contact us for a free consultation.
957 Roxbury Way Keller, TX 76248
4 Beds
3 Baths
3,412 SqFt
Key Details
Property Type Single Family Home
Sub Type Single Family Residence
Listing Status Sold
Purchase Type For Sale
Square Footage 3,412 sqft
Price per Sqft $227
Subdivision Chapelwood Estates Add
MLS Listing ID 20301492
Sold Date 06/26/23
Bedrooms 4
Full Baths 3
HOA Fees $38/ann
HOA Y/N Mandatory
Year Built 2001
Annual Tax Amount $12,316
Lot Size 0.403 Acres
Acres 0.403
Property Description
EXCEPTING OFFERS THROUGH SUNDAY May 14th by 3pm. Exquisite Home located in Chapelwood Estates in Keller. Very functional floorplan with 4 bdrms, 3 bath, 3 car garage, multiple living spaces, and large pool-size back yard with inground sprinkler system front and back. New carpet installed downstairs end of April 2023. Roof replaced June 2020. Two Living areas down and one up, as well as an additional unfinished bonus room that has many versatile possibilities. Kitchen features double oven, gas cooktop, coffee nook, granite island, and brkfst bar. Also has a formal dining area, and a separate front office. Dwnstairs Master suite has large custom closet, and jetted tub. Second split bedroom dwnstairs with potential pool bath. Two bedrooms upstairs with Jack&Jill Bath. Other features include Radiant barrier, Circulating hot water system, Surround sound speakers in Family Rm ceiling, Upstairs balcony overlooking back yard. This home has so much to offer, must see!
Location
State TX
County Tarrant
Direction From Keller Pkwy, South on Rufe Snow, Left on Rapp Rd, Left on Chapelwood Ln, Left on Roxbury Way.
Rooms
Dining Room 2
Interior
Interior Features Cable TV Available, High Speed Internet Available, Open Floorplan, Sound System Wiring, Walk-In Closet(s)
Heating Central, ENERGY STAR Qualified Equipment
Cooling Ceiling Fan(s), Central Air, Electric
Flooring Carpet, Tile
Fireplaces Number 1
Fireplaces Type Brick, Den, Gas Starter, Stone, Wood Burning
Appliance Dishwasher, Disposal, Electric Oven, Gas Cooktop, Microwave
Heat Source Central, ENERGY STAR Qualified Equipment
Laundry Electric Dryer Hookup, Utility Room, Washer Hookup
Exterior
Exterior Feature Covered Patio/Porch, Rain Gutters, Private Yard
Garage Spaces 3.0
Fence Wood
Utilities Available All Weather Road, City Sewer, City Water, Co-op Electric, Concrete, Curbs, Individual Gas Meter, Underground Utilities
Roof Type Composition
Garage Yes
Building
Story Two
Foundation Slab
Structure Type Brick,Rock/Stone
Schools
Elementary Schools Shadygrove
Middle Schools Indian Springs
High Schools Keller
School District Keller Isd
Others
Ownership Of Record
Acceptable Financing Cash, Conventional
Listing Terms Cash, Conventional
Financing Conventional
Read Less
Want to know what your home might be worth? Contact us for a FREE valuation!

Our team is ready to help you sell your home for the highest possible price ASAP

©2025 North Texas Real Estate Information Systems.
Bought with Allie Scott • Summit Cove Realty, Inc.

