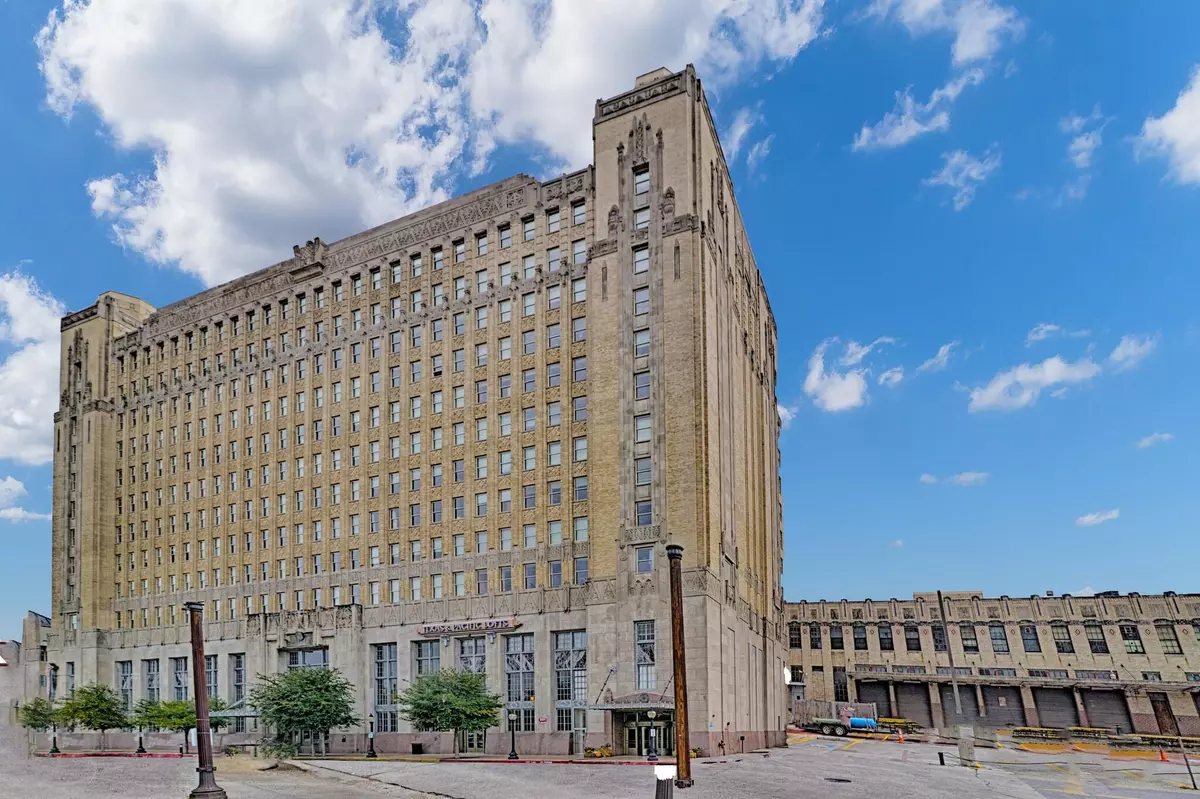$320,000
For more information regarding the value of a property, please contact us for a free consultation.
221 W Lancaster Avenue #7013 Fort Worth, TX 76102
2 Beds
2 Baths
1,210 SqFt
Key Details
Property Type Condo
Sub Type Condominium
Listing Status Sold
Purchase Type For Sale
Square Footage 1,210 sqft
Price per Sqft $264
Subdivision Texas & Pacific Lofts Condo
MLS Listing ID 20329108
Sold Date 06/26/23
Style Loft
Bedrooms 2
Full Baths 2
HOA Fees $738/mo
HOA Y/N Mandatory
Year Built 1930
Annual Tax Amount $8,039
Lot Size 1.553 Acres
Acres 1.553
Property Description
Enjoy a lock and leave lifestyle in this rare corner condo! Historic building was converted from Texas & Pacific Railway into condos in 2005! Classic 1930’s architecture, tall ceilings with industrialndropped duct work, concrete ceilings, original terrazzo flooring.5 HUGE windows! Wall cleverly removed to create dining area.Both bedrooms have ensuite baths. Building offers fabulous services including a full-time Concierge, remodeled owner's lounge, private meeting rooms, media room, fitness center, landscaped courtyards, propane grills, resistance pool. Private garage parking available, walking access to TexRail with direct service to DFW airport. Commute to DFW Terminal B departs from building 7 days a week & will soon be extended west to the medical district. Convenient, privately owned restaurant onsite. Walk to Sundance Square, Near Southside, Magnolia Ave, or take train to Dallas or Grapevine for dinner. Run, bike, or kayak along Trinity Trails. Fridge, washer, & dryer included.
Location
State TX
County Tarrant
Community Common Elevator, Community Pool, Fitness Center, Guarded Entrance, Pool, Other
Direction Head west on I-30 W. Take exit 15A for Lancaster Ave toward Downtown. Keep left to continue to 221 E Lancaster. Ave. Building on your right. Enter in Northwest Door. Concierge will give access. No lockbox.
Rooms
Dining Room 1
Interior
Interior Features Built-in Features, Cable TV Available, Decorative Lighting, High Speed Internet Available, Open Floorplan, Walk-In Closet(s)
Heating Central, Electric
Cooling Central Air, Electric
Flooring Terrazzo
Appliance Dishwasher, Electric Range
Heat Source Central, Electric
Laundry Electric Dryer Hookup, In Hall, Full Size W/D Area, Washer Hookup
Exterior
Garage Spaces 2.0
Community Features Common Elevator, Community Pool, Fitness Center, Guarded Entrance, Pool, Other
Utilities Available City Sewer, City Water, Community Mailbox, Electricity Available
Roof Type Other
Garage Yes
Private Pool 1
Building
Story One
Foundation Other
Structure Type Brick,Concrete,Rock/Stone
Schools
Elementary Schools De Zavala
Middle Schools Daggett
High Schools Paschal
School District Fort Worth Isd
Others
Ownership Of Record
Acceptable Financing Cash, Conventional, FHA
Listing Terms Cash, Conventional, FHA
Financing Cash
Special Listing Condition Historical
Read Less
Want to know what your home might be worth? Contact us for a FREE valuation!

Our team is ready to help you sell your home for the highest possible price ASAP

©2024 North Texas Real Estate Information Systems.
Bought with Tracy Halliday • RE/MAX Trinity


