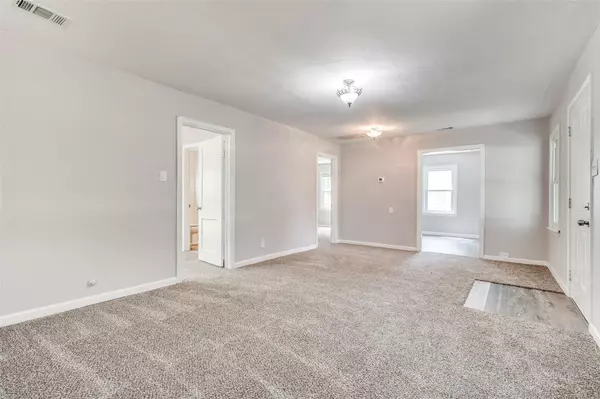$175,000
For more information regarding the value of a property, please contact us for a free consultation.
5146 Watson Drive Dallas, TX 75241
2 Beds
1 Bath
814 SqFt
Key Details
Property Type Single Family Home
Sub Type Single Family Residence
Listing Status Sold
Purchase Type For Sale
Square Footage 814 sqft
Price per Sqft $214
Subdivision Goldmine
MLS Listing ID 20333266
Sold Date 06/20/23
Style Traditional
Bedrooms 2
Full Baths 1
HOA Y/N None
Year Built 1952
Annual Tax Amount $2,985
Lot Size 10,062 Sqft
Acres 0.231
Property Description
Recently updated home on a quiet cul-de-sac in Sunny South Dallas. This home sits on almost a quarter acre less than 10 minutes from Downtown Dallas. Recent upgrades include new paint, fixtures, and flooring throughout. Updated bathroom has new vanity, bathtub and shower tile surround. New HVAC & Electrical Panel. Foundation repaired with transferable warranty. Owner is a licensed real estate agent-broker and shares an affiliated business relationship with the brokerage. Buyer and agent to do their own due diligence and verify taxes, schools, square footage, etc. Info deemed reliable but not guaranteed. This home does not qualify for FHA financing until July 13 due to the 90-day rule.
Location
State TX
County Dallas
Direction From Downtown Dallas take I 45 S to TX 12 Loop W, Head West to Bonnie View Rd and turn Left, Head South to 56th St and turn Right, Head West to Watson Dr. and turn Left, Home will be on your Left.
Rooms
Dining Room 1
Interior
Interior Features Cable TV Available, High Speed Internet Available
Heating Central, Electric
Cooling Central Air, Electric
Flooring Carpet, Laminate
Appliance Dishwasher, Disposal
Heat Source Central, Electric
Exterior
Carport Spaces 1
Fence Chain Link
Utilities Available Asphalt
Roof Type Composition
Garage No
Building
Lot Description Few Trees, Lrg. Backyard Grass
Story One
Foundation Pillar/Post/Pier
Structure Type Siding
Schools
Elementary Schools Pease
Middle Schools Zumwalt
High Schools Southoakcl
School District Dallas Isd
Others
Restrictions No Known Restriction(s)
Ownership MetroPlex Casas, LLC
Acceptable Financing Cash, Conventional, Owner Will Carry
Listing Terms Cash, Conventional, Owner Will Carry
Financing Seller Financing
Read Less
Want to know what your home might be worth? Contact us for a FREE valuation!

Our team is ready to help you sell your home for the highest possible price ASAP

©2025 North Texas Real Estate Information Systems.
Bought with Nicholas Balazik • Ace Realty Partners





