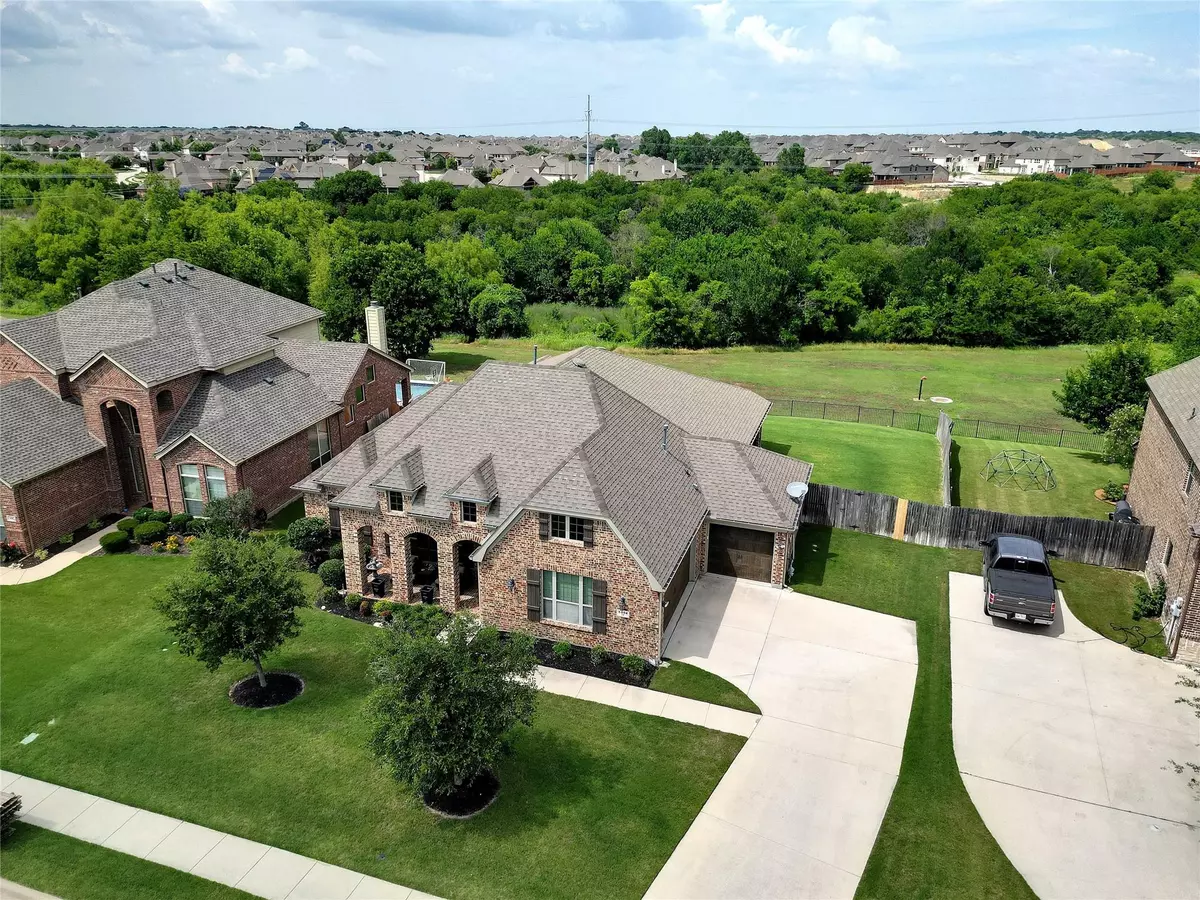$450,000
For more information regarding the value of a property, please contact us for a free consultation.
6004 Lamb Creek Drive Fort Worth, TX 76179
4 Beds
3 Baths
2,488 SqFt
Key Details
Property Type Single Family Home
Sub Type Single Family Residence
Listing Status Sold
Purchase Type For Sale
Square Footage 2,488 sqft
Price per Sqft $180
Subdivision Marine Creek Ranch Add
MLS Listing ID 20341869
Sold Date 06/23/23
Style Traditional
Bedrooms 4
Full Baths 2
Half Baths 1
HOA Fees $198/mo
HOA Y/N Mandatory
Year Built 2014
Annual Tax Amount $8,842
Lot Size 0.330 Acres
Acres 0.33
Lot Dimensions 163x88x163x79
Property Description
MARINE CREEK RANCH-MASTER PLANNED COMMUNITY*BACKS TO GREENBELT*COMMUNITY POOL, BOAT DOCK, 6 MILES WALKING TRAILS,CLUBHOUSE,PARK,PLAYGROUND*1 STORY*OVERSIZED LOT*IRON FENCE*BUILT BY PLANTATION-COVENTRY*3-CAR J SWING FRONT-FACING GARAGE W-EPOXY FLOORS & KEYLESS ENTRY*COVERED PATIO W-WATER, ELECTRIC & GAS HOOKUPS*ENGINEERED HARDWOODS*KITCHEN W GRANITE COUNTERS, BRKFST BAR, 42 IN-CUSTOM CABINETRY, 4 BURNER GAS COOKTOP*BUTLERS PANTRY W-GRANITE*PANTRY*SPLIT BED*OPEN PLAN*FRONT DOOR W-LEAD GLASS*BAY WINDOW IN MAIN BED W-VIEW OF GREENSPACE*CUSTOM SHADES*MAIN BATH:GARDEN TUB,SEP SHOWER, 2 SINKS, CORIAN COUNTERS, WALK-IN CLOSET W-CUSTOM SHELVING*MISC: ROUNDED CORNERS*BLINDS*BRICK PAVERS & COLUMNS AT COVERED PATIO*BUILT-IN SPEAKERS OUTSIDE PATIO*GUTTERS*GAS HEAT & WATER HEATER*RADIANT BARRIER*APPROX 20 WINDOWS*LOW UTILITY BILLS*ELECTRIC WALL OVEN*SELLER MODIFIED FLOOR PLAN AT PURCHASE*4TH BED HAS WALL UNIT REPLACE STD CLOSET*ART NICHE*SECURITY & SPRINKLER SYSTEM*SEC SYSTEM W-15 SENSORS*
Location
State TX
County Tarrant
Community Boat Ramp, Campground, Club House, Community Dock, Community Pool, Curbs, Fishing, Greenbelt, Jogging Path/Bike Path, Lake, Marina, Park, Playground, Pool, Sidewalks
Direction NW LOOP 820 (W) TO HUFFINES BLVD (NW) TO LAMB CREEK DRIVE (NW)
Rooms
Dining Room 2
Interior
Interior Features Built-in Features, Cable TV Available, Decorative Lighting, Flat Screen Wiring, Granite Counters, High Speed Internet Available, Open Floorplan, Pantry, Sound System Wiring, Walk-In Closet(s), Wired for Data
Heating Central, Natural Gas
Cooling Central Air, Electric
Flooring Carpet, Ceramic Tile, Wood
Appliance Dishwasher, Disposal, Electric Oven, Gas Cooktop, Microwave, Plumbed For Gas in Kitchen, Vented Exhaust Fan
Heat Source Central, Natural Gas
Laundry Electric Dryer Hookup, Utility Room, Full Size W/D Area, Washer Hookup
Exterior
Exterior Feature Covered Patio/Porch, Rain Gutters
Garage Spaces 3.0
Fence Fenced, Wood, Wrought Iron
Community Features Boat Ramp, Campground, Club House, Community Dock, Community Pool, Curbs, Fishing, Greenbelt, Jogging Path/Bike Path, Lake, Marina, Park, Playground, Pool, Sidewalks
Utilities Available City Sewer, City Water, Concrete, Curbs, Electricity Available, Individual Gas Meter, Individual Water Meter, Phone Available, Sidewalk, Underground Utilities
Roof Type Composition,Shingle
Garage Yes
Building
Lot Description Adjacent to Greenbelt, Few Trees, Greenbelt, Interior Lot, Landscaped, Sprinkler System, Subdivision
Story Two
Foundation Slab
Structure Type Brick
Schools
Elementary Schools Dozier
Middle Schools Ed Willkie
High Schools Chisholm Trail
School District Eagle Mt-Saginaw Isd
Others
Restrictions Deed
Ownership BRIAN E GRAHAM
Acceptable Financing Cash, Conventional, FHA, VA Loan
Listing Terms Cash, Conventional, FHA, VA Loan
Financing Cash
Special Listing Condition Aerial Photo, Survey Available
Read Less
Want to know what your home might be worth? Contact us for a FREE valuation!

Our team is ready to help you sell your home for the highest possible price ASAP

©2024 North Texas Real Estate Information Systems.
Bought with Sharon Hodnett • Keller Williams Realty


