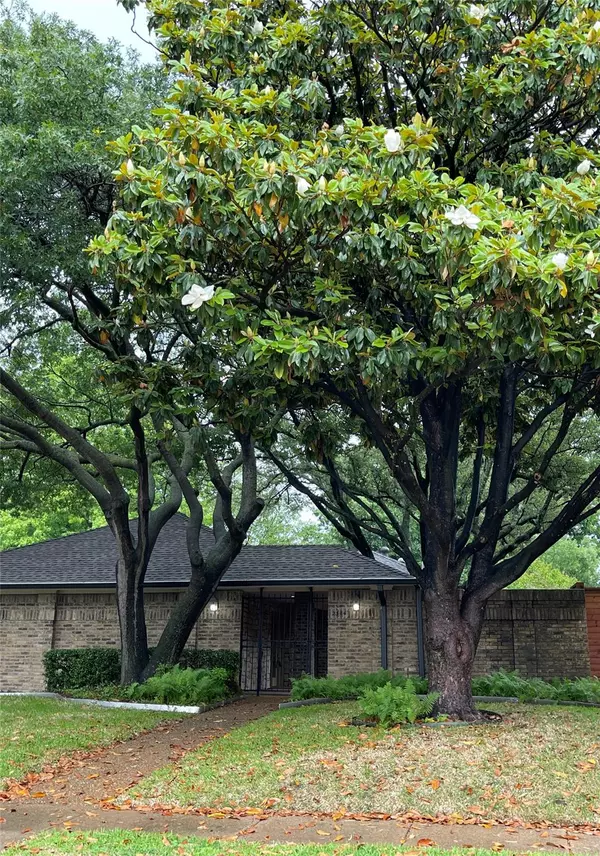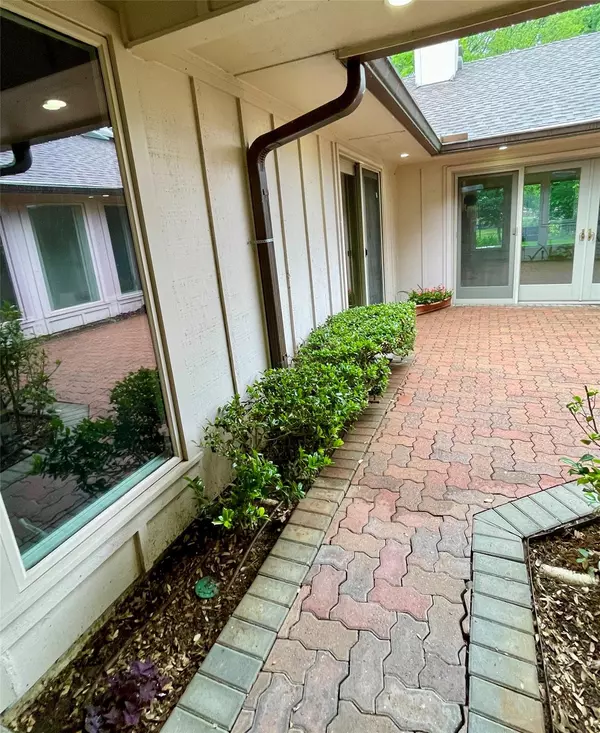$600,000
For more information regarding the value of a property, please contact us for a free consultation.
2304 Indigo Drive Plano, TX 75075
4 Beds
3 Baths
2,841 SqFt
Key Details
Property Type Single Family Home
Sub Type Single Family Residence
Listing Status Sold
Purchase Type For Sale
Square Footage 2,841 sqft
Price per Sqft $211
Subdivision Riverbend North
MLS Listing ID 20315948
Sold Date 06/21/23
Style Traditional
Bedrooms 4
Full Baths 3
HOA Y/N None
Year Built 1980
Annual Tax Amount $8,192
Lot Size 0.440 Acres
Acres 0.44
Property Description
Large ONE-STORY home on almost a HALF ACRE located in River Bend North in the heart of Plano. MATURE TREES and BACKS TO CANAL. The property has 4 bedrooms and 3 baths and is located in Plano ISD. Pride of ownership shows in this single-owner residence being sold as-is. It offers a unique opportunity to investors or buyers who are ok with doing a little updating to make the home their own. Updates the home has include all windows replaced, stainless steel appliances, stone countertops in kitchen and bathrooms, frameless shower in master bath and more. Natural light fills the home from the central atrium as well as the wall of windows looking into the fruit trees in the backyard and canal with wildlife beyond that. The pool in the backyard has been used as greenhouse for 20+ years and at this point either needs complete renovation or to be filled. Located less than 2 miles to Medical City of Plano (Trauma Level 1).
Location
State TX
County Collin
Community Greenbelt, Sidewalks
Direction From Coit and Park: head east on Park. Take a left onto Promontory Pt. Right on Solarium. Left on Trellis. Right on Anatole. Left on Indigo. Home is on the right.
Rooms
Dining Room 2
Interior
Interior Features Built-in Features, Cable TV Available, Decorative Lighting, Eat-in Kitchen, Granite Counters, High Speed Internet Available, Natural Woodwork, Paneling, Pantry, Walk-In Closet(s), In-Law Suite Floorplan
Heating Central, Natural Gas
Cooling Ceiling Fan(s), Central Air, Electric
Flooring Carpet, Ceramic Tile, Tile
Fireplaces Number 2
Fireplaces Type Gas, Gas Logs, Living Room, Master Bedroom, Stone
Appliance Built-in Refrigerator, Dishwasher, Disposal, Electric Cooktop, Electric Oven, Gas Water Heater, Microwave, Tankless Water Heater
Heat Source Central, Natural Gas
Laundry Full Size W/D Area, Washer Hookup
Exterior
Exterior Feature Courtyard, Covered Patio/Porch, Rain Gutters, Private Yard
Garage Spaces 2.0
Fence Back Yard, Metal, Wood, Wrought Iron
Pool Other
Community Features Greenbelt, Sidewalks
Utilities Available Cable Available, City Sewer, City Water, Curbs, Electricity Available, Electricity Connected, Individual Gas Meter, Individual Water Meter, Natural Gas Available, Sidewalk, Underground Utilities
Waterfront Description Canal (Man Made)
Roof Type Composition
Garage Yes
Private Pool 1
Building
Story One
Foundation Slab
Structure Type Brick
Schools
Elementary Schools Saigling
Middle Schools Haggard
High Schools Vines
School District Plano Isd
Others
Ownership See tax
Acceptable Financing 1031 Exchange, Cash, Conventional, FHA, VA Loan
Listing Terms 1031 Exchange, Cash, Conventional, FHA, VA Loan
Financing Conventional
Read Less
Want to know what your home might be worth? Contact us for a FREE valuation!

Our team is ready to help you sell your home for the highest possible price ASAP

©2025 North Texas Real Estate Information Systems.
Bought with Elsa Wu • Eastar, REALTORS





