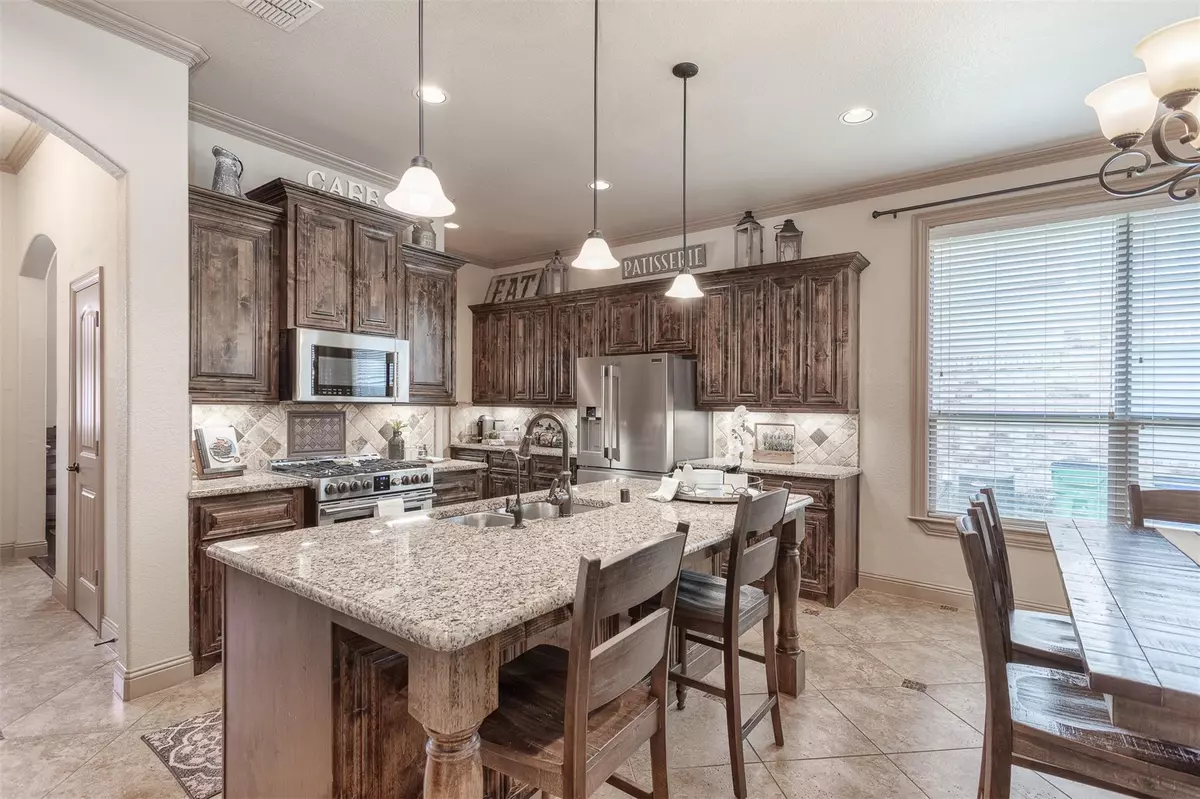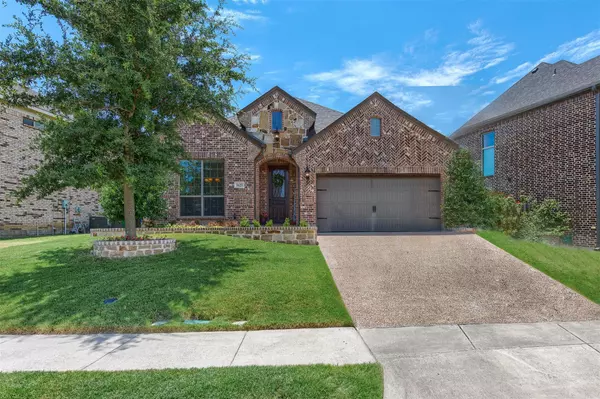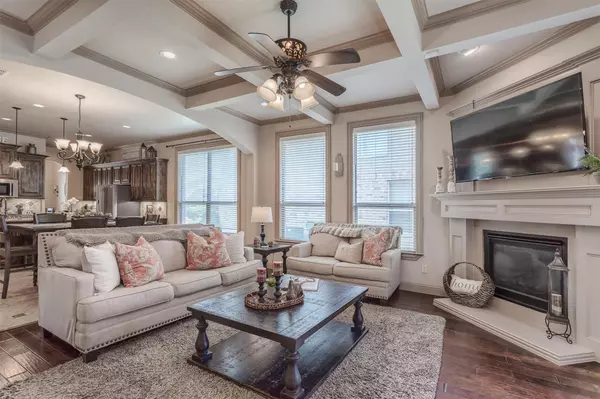$495,000
For more information regarding the value of a property, please contact us for a free consultation.
5625 Binbranch Lane Mckinney, TX 75071
4 Beds
2 Baths
2,168 SqFt
Key Details
Property Type Single Family Home
Sub Type Single Family Residence
Listing Status Sold
Purchase Type For Sale
Square Footage 2,168 sqft
Price per Sqft $228
Subdivision Robinson Ridge Ph Ii
MLS Listing ID 20303020
Sold Date 06/21/23
Style Ranch,Traditional
Bedrooms 4
Full Baths 2
HOA Fees $53/ann
HOA Y/N Mandatory
Year Built 2011
Annual Tax Amount $9,458
Lot Size 7,318 Sqft
Acres 0.168
Property Description
MULTIPLE OFFERS RECEIVED OFFER DEADLINE IS THURSDAY JUNE 1ST AT 5PM. Charming one-story home in the middle of Prosper ISD! Your story begins at 5625 Binbranch as the gorgeous, custom front door introduces you to the warmth of this home. The fabulous chef's kitchen makes for ample room to entertain, featuring an over-sized island with an easy-going atmosphere opening up to the spacious and rich living room equipped with the stylistic coffered ceiling. Family and friends can come together for an elegant gathering in the dining room, which is in the center of the home. Enjoy your respite as you escape and unwind in your main bedroom that feels serene with a convenient window seat and fabulous ensuite bathroom. Luxury at its finest! Plenty of options & flexibility are provided with the 3 secondary bedrooms. Custom barn door & storage in the laundry room. This is the location to be near great shopping, restaurants, entertainment, and Baylor Scott & White hospital.
Location
State TX
County Collin
Community Community Pool, Playground, Sidewalks
Direction From 380, go north on Lake Forest. Turn left on County Rd 161. Turn right on Ridgeknoll Ave. Turn left on Binbranch. 5625 Binbranch is on the left.
Rooms
Dining Room 2
Interior
Interior Features Built-in Features, Cable TV Available, Decorative Lighting, Eat-in Kitchen, Flat Screen Wiring, Granite Counters, High Speed Internet Available, Kitchen Island, Open Floorplan, Pantry, Walk-In Closet(s)
Heating Central, Natural Gas
Cooling Ceiling Fan(s), Central Air, Electric
Flooring Tile, Wood
Fireplaces Number 1
Fireplaces Type Gas Logs
Appliance Built-in Refrigerator, Dishwasher, Disposal, Gas Cooktop, Gas Water Heater, Microwave, Plumbed For Gas in Kitchen, Refrigerator, Vented Exhaust Fan
Heat Source Central, Natural Gas
Laundry Electric Dryer Hookup, Full Size W/D Area, Washer Hookup
Exterior
Garage Spaces 2.0
Fence Wood
Community Features Community Pool, Playground, Sidewalks
Utilities Available Curbs, Individual Gas Meter, Individual Water Meter
Roof Type Composition
Garage Yes
Building
Lot Description Subdivision
Story One
Foundation Slab
Structure Type Brick,Rock/Stone
Schools
Elementary Schools John A Baker
Middle Schools Bill Hays
High Schools Rock Hill
School District Prosper Isd
Others
Restrictions Deed
Acceptable Financing Cash, Conventional, FHA, VA Loan
Listing Terms Cash, Conventional, FHA, VA Loan
Financing Conventional
Special Listing Condition Deed Restrictions
Read Less
Want to know what your home might be worth? Contact us for a FREE valuation!

Our team is ready to help you sell your home for the highest possible price ASAP

©2025 North Texas Real Estate Information Systems.
Bought with Selvaraju Ramaswamy • All City Real Estate, Ltd. Co.





