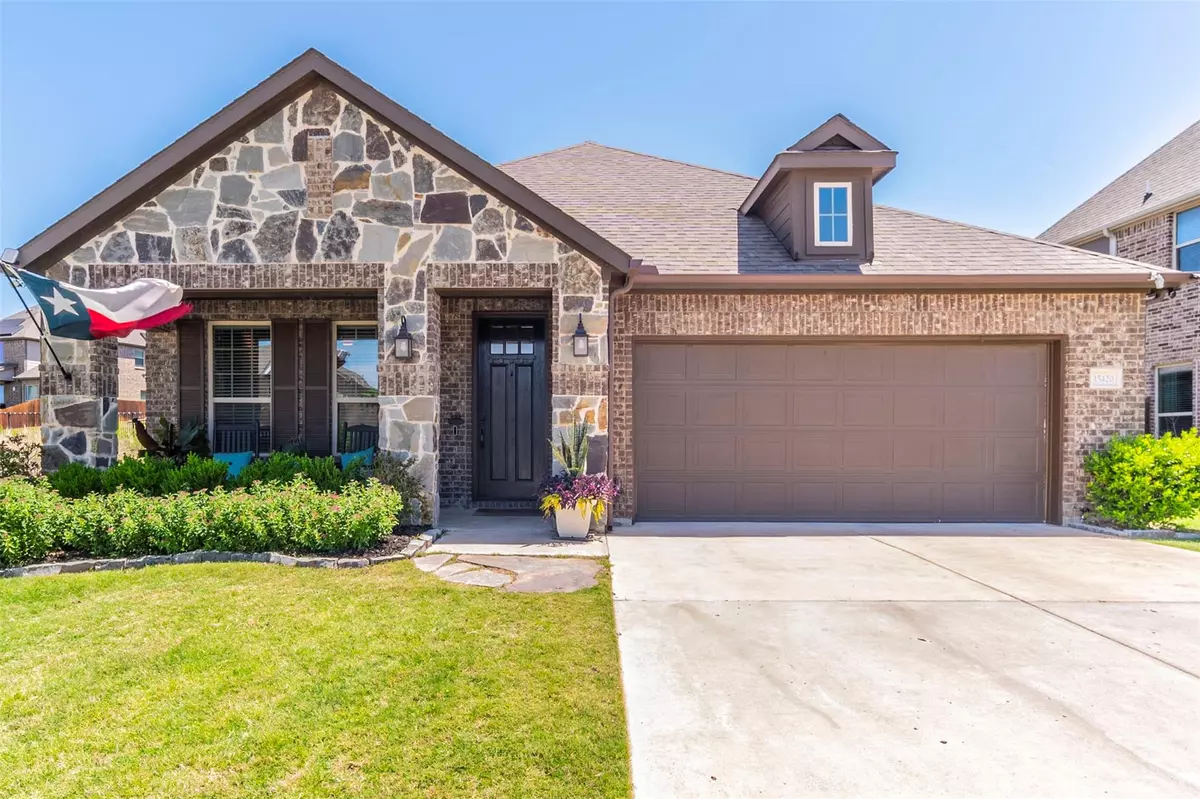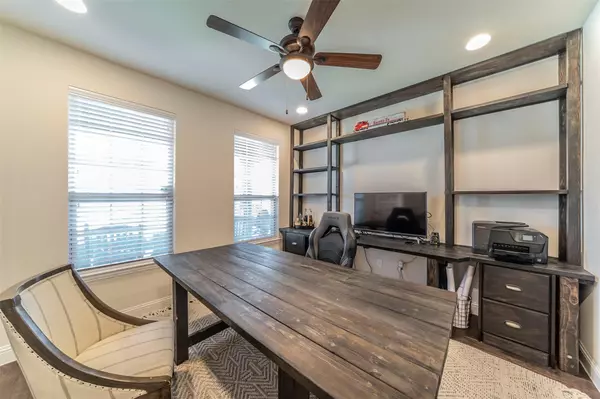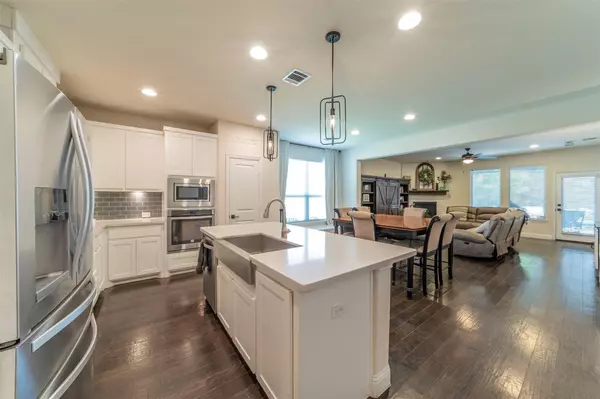$469,900
For more information regarding the value of a property, please contact us for a free consultation.
15420 Bluff Creek Cove Fort Worth, TX 76262
3 Beds
2 Baths
1,869 SqFt
Key Details
Property Type Single Family Home
Sub Type Single Family Residence
Listing Status Sold
Purchase Type For Sale
Square Footage 1,869 sqft
Price per Sqft $251
Subdivision Bluffview
MLS Listing ID 20305783
Sold Date 06/21/23
Style Traditional
Bedrooms 3
Full Baths 2
HOA Fees $58/ann
HOA Y/N Mandatory
Year Built 2017
Lot Size 6,216 Sqft
Acres 0.1427
Property Description
Sellers offering $5,000 toward buyer closing cost with an acceptable offer that is executed before May 29th. Beautiful property available in Roanoke, Texas and Northwest ISD school district. This 3 bed + 2 bath home is on a premium interior lot and cul-de-sac. Home has and an open-style floor plan, including an office or study with french doors. Back porch and patio is covered, with a nice view off the greenbelt. Home includes several builder extras and upgrades including exterior natural stone, hardwood floors in foyer, kitchen, study and vestibule. Additionally, upgraded hardware, fixtures, and lighting in kitchen, living areas, rooms and bathrooms. New owners get full access to shared use area + splash pad! This house is has been well maintained and clean, and a must see.
Location
State TX
County Denton
Community Greenbelt, Perimeter Fencing, Playground, Other
Direction Take HW 114 W and exit Litsey Rd. Take a left and continue on Litsey just past Wayne Cox Elementary School and the Bluffview community will be on the right.
Rooms
Dining Room 0
Interior
Interior Features Cable TV Available, Decorative Lighting, Flat Screen Wiring, Kitchen Island, Open Floorplan, Pantry, Other
Heating Central, Natural Gas, Zoned
Cooling Central Air, Electric, Zoned
Flooring Carpet, Ceramic Tile, Hardwood
Fireplaces Number 1
Fireplaces Type Gas Logs, Heatilator, Living Room
Appliance Dishwasher, Disposal, Electric Oven, Gas Cooktop, Microwave, Plumbed For Gas in Kitchen, Refrigerator
Heat Source Central, Natural Gas, Zoned
Laundry Electric Dryer Hookup, Utility Room, Washer Hookup
Exterior
Exterior Feature Covered Patio/Porch
Garage Spaces 2.0
Fence Rock/Stone, Wood
Community Features Greenbelt, Perimeter Fencing, Playground, Other
Utilities Available City Sewer, City Water
Roof Type Composition
Garage Yes
Building
Lot Description Cul-De-Sac, Greenbelt, Interior Lot, Irregular Lot, Landscaped, Sprinkler System, Subdivision
Story One
Foundation Slab
Structure Type Brick,Fiber Cement,Rock/Stone
Schools
Elementary Schools Wayne A Cox
Middle Schools John M Tidwell
High Schools Byron Nelson
School District Northwest Isd
Others
Ownership See Agent
Acceptable Financing Cash, Conventional, FHA, VA Loan
Listing Terms Cash, Conventional, FHA, VA Loan
Financing Conventional
Special Listing Condition Aerial Photo, Agent Related to Owner, Survey Available
Read Less
Want to know what your home might be worth? Contact us for a FREE valuation!

Our team is ready to help you sell your home for the highest possible price ASAP

©2025 North Texas Real Estate Information Systems.
Bought with Lindsy Santy • Fathom Realty





