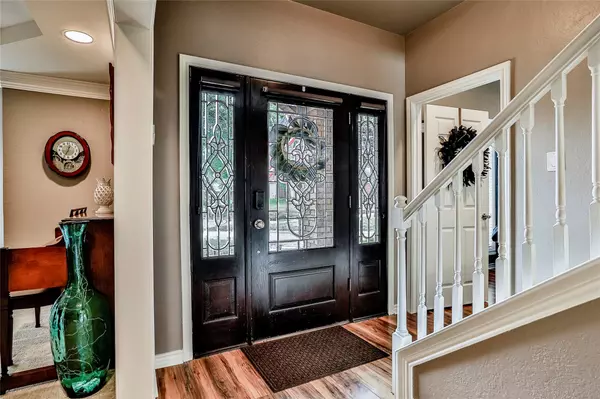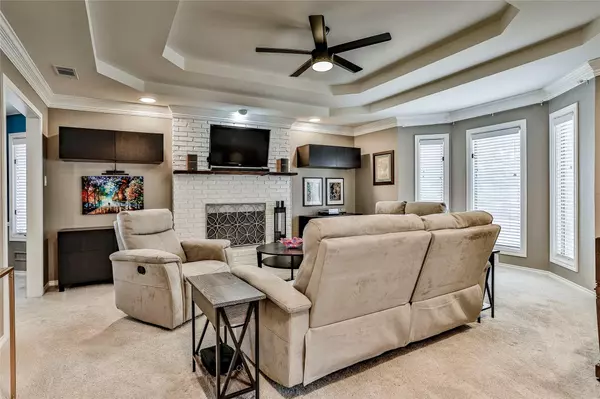$440,000
For more information regarding the value of a property, please contact us for a free consultation.
3910 Kingsferry Court Arlington, TX 76016
4 Beds
3 Baths
2,373 SqFt
Key Details
Property Type Single Family Home
Sub Type Single Family Residence
Listing Status Sold
Purchase Type For Sale
Square Footage 2,373 sqft
Price per Sqft $185
Subdivision Shorewood Estates
MLS Listing ID 20311469
Sold Date 06/21/23
Style Traditional
Bedrooms 4
Full Baths 2
Half Baths 1
HOA Y/N None
Year Built 1985
Annual Tax Amount $7,888
Lot Size 0.269 Acres
Acres 0.269
Property Description
Beautifully updated 4 Bedroom near Lake Arlington with inground pool & spa! Located at end of culdesac*Nice landscaping with accent lighting,long driveway affords additional parking with oversized side entry garage*Large living area just off foyer features attractive wood-burning fireplace & bay window*Formal Dining accented by chair-rail molding*Island kitchen boasts pretty granite counter-tops, travertine backsplash,undermount sink,abundant painted cabinetry,breakfast bar,stainless appliances,pantry with pull-out drawers,updated hardware & lighting*Breakfast area features window seat & builtin hutch*Utility room will accommodate larger units & has built-in cabinets*Primary Suite located downstairs offers a bay window & ensuite bath with jetted tub,dual sinks,sep shower,nice walkin closet*Upstairs is a large gameroom with balcony access 3 nice sized bedrooms,full bath*Fresh paint*NO popcorn*Both HVAC Units less than 2 yrs*Oversized backyard features 2 covered patios*Martin High School
Location
State TX
County Tarrant
Direction From I-20*Exit Green Oaks*North on Green Oaks to Pleasant Ridge*Left on Pleasant Ridge to Poly Webb Rd*Right on Poly Webb Rd to 1st Right, Kingsferry Drive*Right on Kingsferry Drive to Kingsferry Court*Left on Kingsferry Court to end of cul-de-sac!
Rooms
Dining Room 2
Interior
Interior Features Built-in Features, Cable TV Available, Decorative Lighting, Eat-in Kitchen, Granite Counters, High Speed Internet Available, Kitchen Island, Walk-In Closet(s), Wet Bar
Heating Central, Electric, Zoned
Cooling Central Air, Electric, Zoned
Flooring Carpet, Ceramic Tile, Laminate
Fireplaces Number 1
Fireplaces Type Wood Burning
Appliance Dishwasher, Disposal, Electric Cooktop, Electric Water Heater, Microwave
Heat Source Central, Electric, Zoned
Laundry Electric Dryer Hookup, Full Size W/D Area, Washer Hookup
Exterior
Exterior Feature Awning(s), Balcony, Covered Patio/Porch, Rain Gutters, Lighting, RV/Boat Parking
Garage Spaces 2.0
Fence Wood
Pool Fiberglass, Heated, In Ground, Pool/Spa Combo, Salt Water
Utilities Available Cable Available, City Sewer, City Water, Concrete, Curbs
Roof Type Composition
Garage Yes
Private Pool 1
Building
Lot Description Cul-De-Sac, Few Trees, Irregular Lot, Landscaped, Lrg. Backyard Grass, Subdivision
Story Two
Foundation Slab
Structure Type Brick
Schools
Elementary Schools Miller
High Schools Martin
School District Arlington Isd
Others
Ownership Michael G & Shannon T Dooley
Acceptable Financing Cash, Conventional, FHA, Not Assumable, Texas Vet, VA Loan
Listing Terms Cash, Conventional, FHA, Not Assumable, Texas Vet, VA Loan
Financing FHA
Read Less
Want to know what your home might be worth? Contact us for a FREE valuation!

Our team is ready to help you sell your home for the highest possible price ASAP

©2025 North Texas Real Estate Information Systems.
Bought with Non-Mls Member • NON MLS





