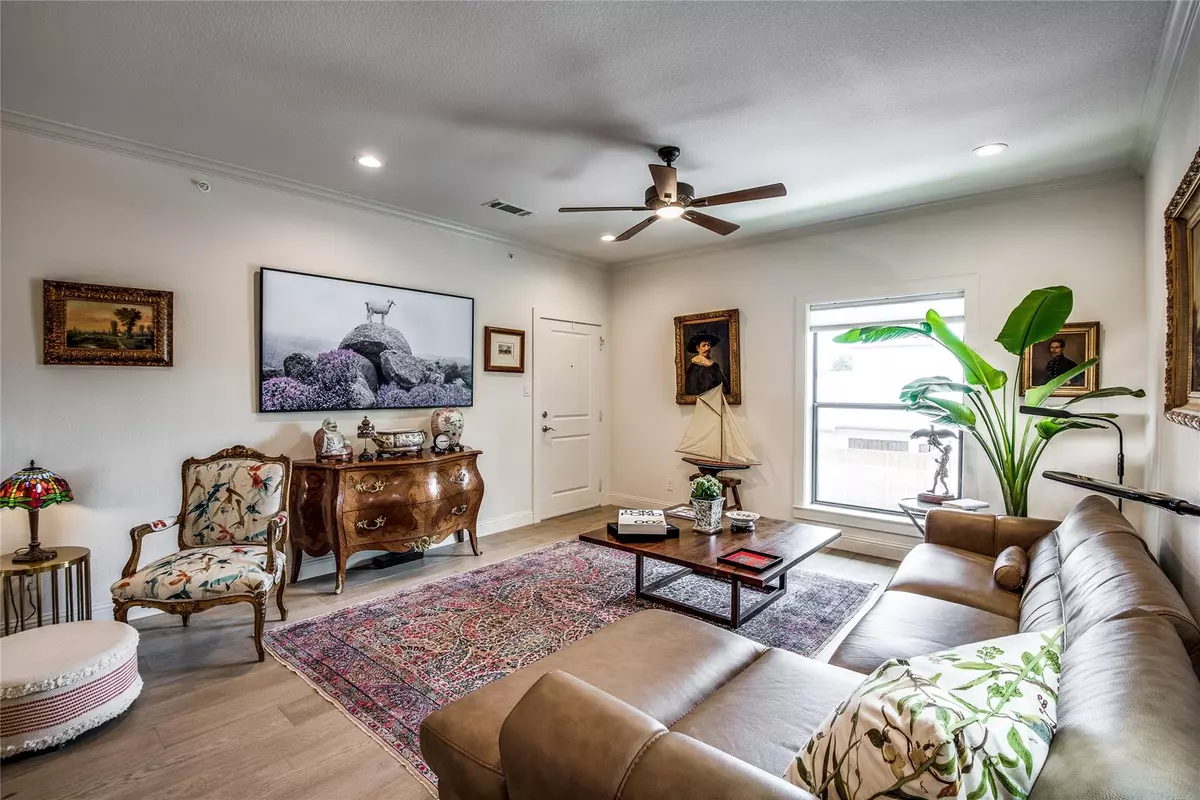$465,000
For more information regarding the value of a property, please contact us for a free consultation.
10656 Park Village Place #C Dallas, TX 75230
2 Beds
2 Baths
1,283 SqFt
Key Details
Property Type Condo
Sub Type Condominium
Listing Status Sold
Purchase Type For Sale
Square Footage 1,283 sqft
Price per Sqft $362
Subdivision 5800 Royal Lane Condos
MLS Listing ID 20320231
Sold Date 06/16/23
Style Traditional
Bedrooms 2
Full Baths 2
HOA Fees $732/mo
HOA Y/N Mandatory
Year Built 2021
Annual Tax Amount $7,058
Lot Size 11.311 Acres
Acres 11.311
Property Description
Rare opportunity for new '22 construction. Gorgeous unit nestled in quiet corner of complex. Dramatic modern open floorplan designed for entertaining & to showcase art. Large windows offer abundant natural light. Gourmet eat-in kitchen, massive island opening to living & dining with storage galore & seating for up to 6. All SS appliances & Bertazzoni 36 in induction stove. Dining room with builtin bar opens to a 22' long covered patio. Primary bedroom has 2 walk-in closets custom builtins, ensuite bath, rain head shower & Toto Washlet toilet. 2nd bedroom with views of the courtyard has wall of builtins perfect as home office. Storage galore, multiple closets, 2 pantries & room for separate freezer. 5800 Royal is centrally located between Tollway & Preston. Minutes from luxury shopping, dining, SMU, St Marks, Love & DFW Airport. Charming community offers secure 24 hour gated access, perimeter fence, 4 swimming pools, lush landscaping & onsite management. HOA includes all utilities.
Location
State TX
County Dallas
Direction Complex in on South side of Royal between Tollway and Preston Road. Unit is located in southeast corner.
Rooms
Dining Room 2
Interior
Interior Features Cable TV Available, Chandelier, Decorative Lighting, Dry Bar, Eat-in Kitchen, Flat Screen Wiring, High Speed Internet Available, Kitchen Island, Multiple Staircases, Open Floorplan, Walk-In Closet(s), Wired for Data
Heating Central
Cooling Ceiling Fan(s), Central Air
Flooring Wood
Appliance Dishwasher, Electric Cooktop, Electric Oven, Microwave, Convection Oven, Vented Exhaust Fan
Heat Source Central
Exterior
Exterior Feature Balcony, Courtyard, Covered Courtyard, Covered Patio/Porch, Rain Gutters, Lighting, Private Entrance
Carport Spaces 1
Fence Fenced, Full, Gate, Metal, Perimeter, Wrought Iron
Pool Fenced, Gunite, In Ground, Outdoor Pool
Utilities Available All Weather Road, Cable Available, City Sewer, City Water, Community Mailbox, Curbs, Electricity Connected, Sidewalk, Underground Utilities
Roof Type Composition
Garage No
Private Pool 1
Building
Lot Description Acreage, Interior Lot, Landscaped, Many Trees, Sprinkler System
Story One
Foundation Slab
Structure Type Brick
Schools
Elementary Schools Pershing
Middle Schools Benjamin Franklin
High Schools Hillcrest
School District Dallas Isd
Others
Ownership See Agent
Acceptable Financing Cash, Conventional
Listing Terms Cash, Conventional
Financing Conventional
Read Less
Want to know what your home might be worth? Contact us for a FREE valuation!

Our team is ready to help you sell your home for the highest possible price ASAP

©2024 North Texas Real Estate Information Systems.
Bought with Diane Benjamin • United Real Estate


