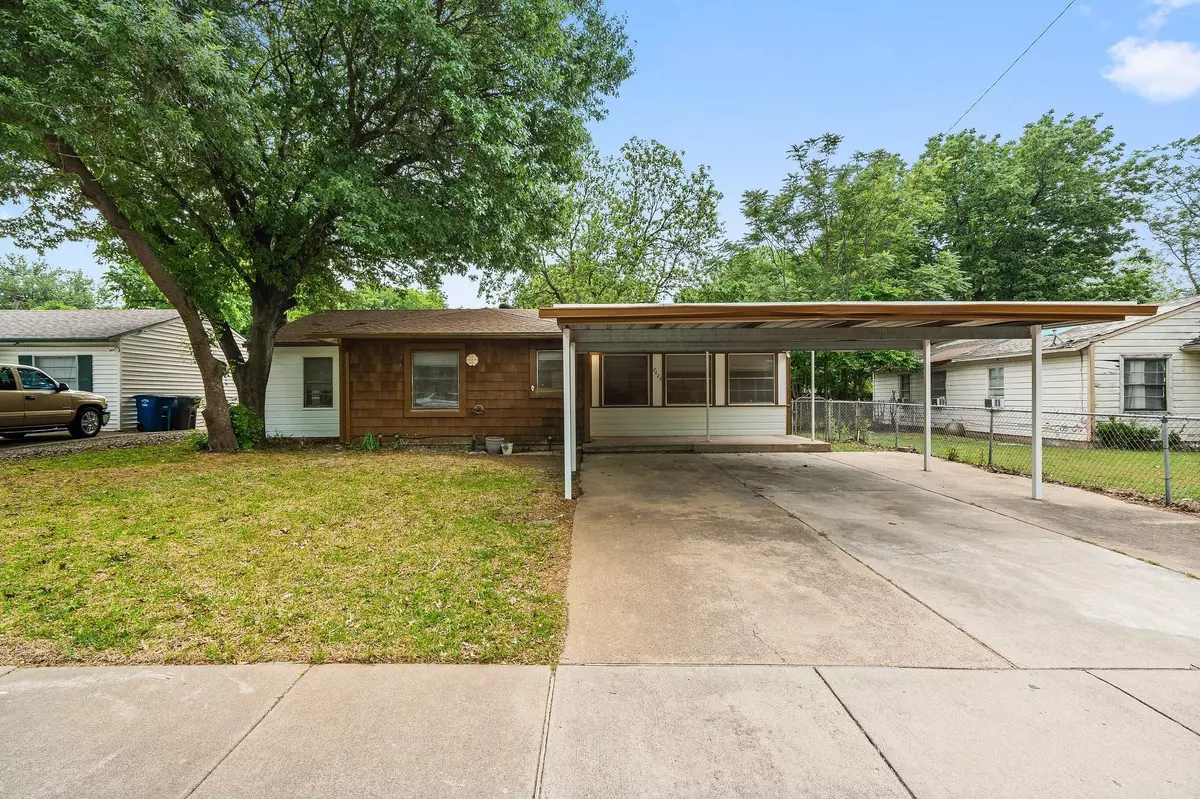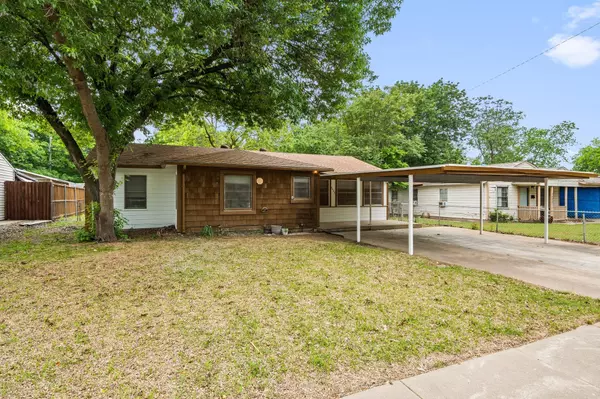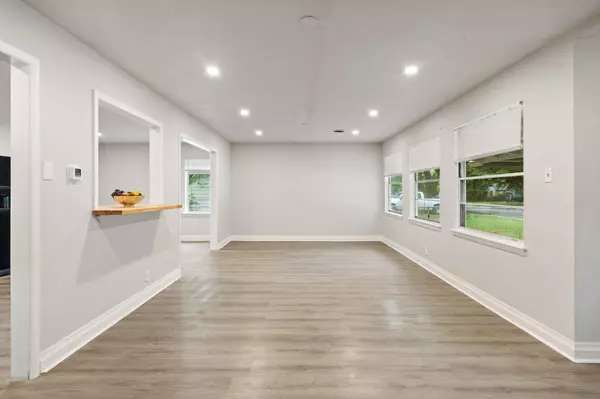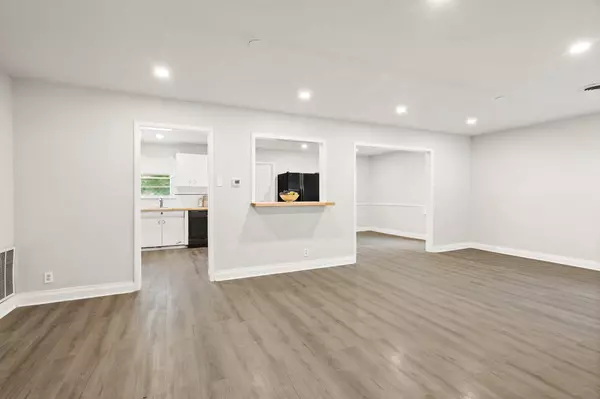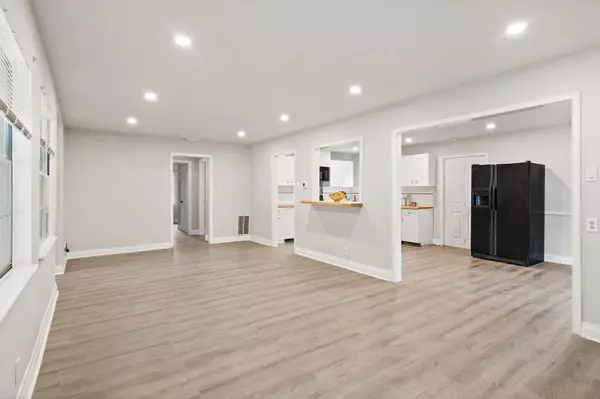$276,750
For more information regarding the value of a property, please contact us for a free consultation.
2426 Hillglenn Road Dallas, TX 75228
3 Beds
2 Baths
1,708 SqFt
Key Details
Property Type Single Family Home
Sub Type Single Family Residence
Listing Status Sold
Purchase Type For Sale
Square Footage 1,708 sqft
Price per Sqft $162
Subdivision Peavy Park
MLS Listing ID 20283282
Sold Date 06/16/23
Style Ranch
Bedrooms 3
Full Baths 2
HOA Y/N None
Year Built 1954
Annual Tax Amount $5,819
Lot Size 8,102 Sqft
Acres 0.186
Property Description
****Due to Multiple Offers Received, Highest and Best Due Sunday May 14th at 7pm****
Modern updates with classic charm! This home features a new HVAC system and water heater (2020), modern-LED lighting, new gutters on back & side (2023), new LP smart siding on the west side of the home (2023), Laminate planking floors line the entire home. Vintage Youngston steel kitchen cabinets were preserved and repainted with white automobile paint, providing a sleek finish and giving the kitchen a classic feel!
The large backyard is perfect for entertaining with plenty of space for outdoor activities. The spacious 2-car carport is perfect for your vehicles, while the oversized 1 car garage is an excellent space for your projects or hobbies.
Overall, this home is a true gem that combines a modern living experience with classic features. Don't miss out on this opportunity to own this home in an up and coming area close to White Rock Lake and Downtown Dallas!
Location
State TX
County Dallas
Community Curbs
Direction From North bound Northwest HWY Take a Right at Ferguson Rd. Turn right onto Hillglenn rd.
Rooms
Dining Room 1
Interior
Interior Features Cable TV Available, Decorative Lighting, Eat-in Kitchen, High Speed Internet Available, Open Floorplan, Other
Heating Central, ENERGY STAR Qualified Equipment, ENERGY STAR/ACCA RSI Qualified Installation, Natural Gas
Cooling Central Air, ENERGY STAR Qualified Equipment
Flooring Other
Appliance Dishwasher, Disposal, Electric Range, Microwave, Refrigerator
Heat Source Central, ENERGY STAR Qualified Equipment, ENERGY STAR/ACCA RSI Qualified Installation, Natural Gas
Laundry Electric Dryer Hookup, Utility Room, Full Size W/D Area, Washer Hookup
Exterior
Exterior Feature Other
Garage Spaces 1.0
Carport Spaces 2
Fence Chain Link
Community Features Curbs
Utilities Available All Weather Road, City Sewer, City Water, Curbs, Electricity Available, Phone Available
Roof Type Shingle
Garage Yes
Building
Lot Description Few Trees
Story One
Foundation Slab
Structure Type Cedar,Siding,Wood,Other
Schools
Elementary Schools Kiest
Middle Schools Gaston
High Schools Adams
School District Dallas Isd
Others
Restrictions No Known Restriction(s)
Ownership see tax
Acceptable Financing Cash, Conventional, FHA, VA Loan
Listing Terms Cash, Conventional, FHA, VA Loan
Financing FHA
Read Less
Want to know what your home might be worth? Contact us for a FREE valuation!

Our team is ready to help you sell your home for the highest possible price ASAP

©2025 North Texas Real Estate Information Systems.
Bought with Kevin Iraheta • Decorative Real Estate

