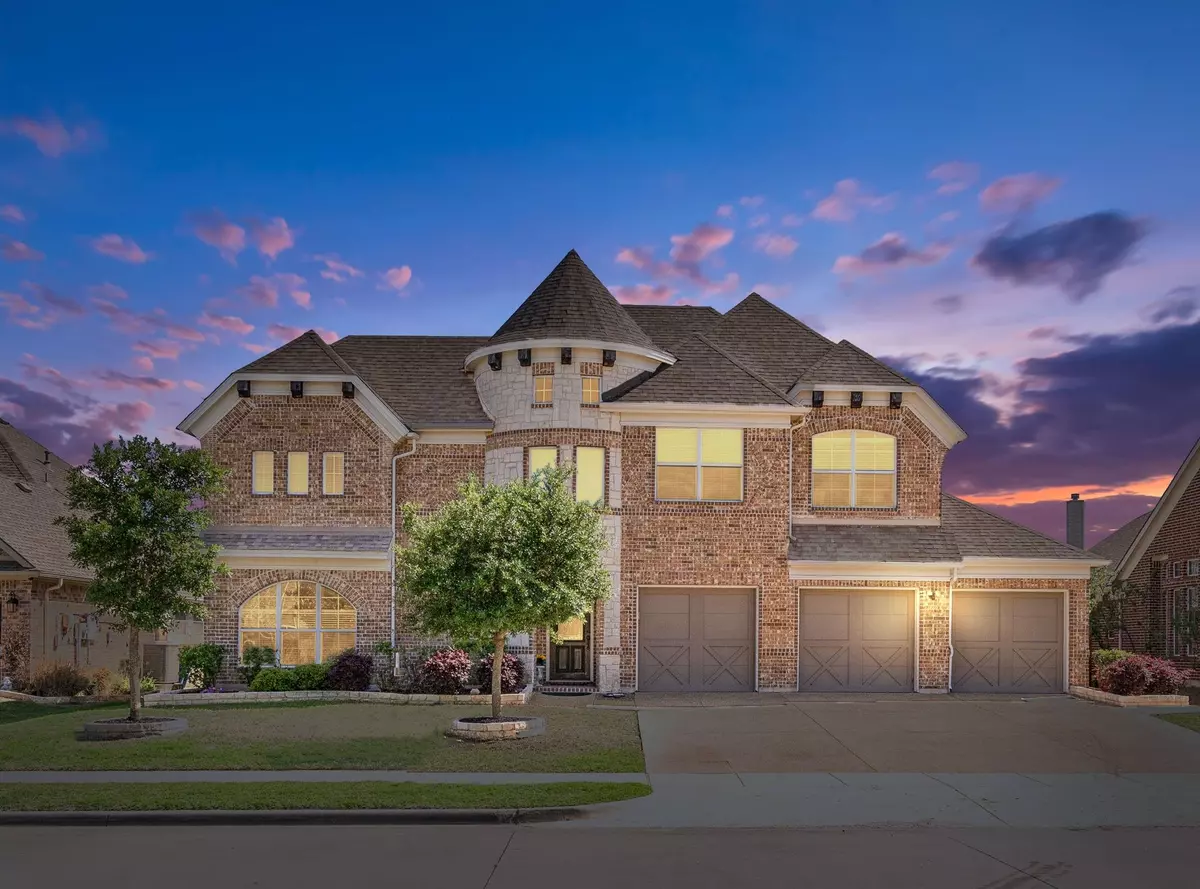$715,000
For more information regarding the value of a property, please contact us for a free consultation.
3025 Martha Drive Wylie, TX 75098
5 Beds
4 Baths
3,686 SqFt
Key Details
Property Type Single Family Home
Sub Type Single Family Residence
Listing Status Sold
Purchase Type For Sale
Square Footage 3,686 sqft
Price per Sqft $193
Subdivision Creekside Estates Ph Vi
MLS Listing ID 20309830
Sold Date 06/16/23
Bedrooms 5
Full Baths 4
HOA Fees $40/ann
HOA Y/N Mandatory
Year Built 2016
Annual Tax Amount $10,864
Lot Size 8,755 Sqft
Acres 0.201
Property Description
Welcome home to Creekside Estates! A community boasting numerous amenities such as a pool, bike trails, parks, soccer and baseball fields, a basketball court, and breathtaking views. This stunning home features an extended covered back patio where you can relax and take in the gorgeous views. Inside, you'll find rich wood floors, a beautifully curved wrought iron staircase, and an exquisite cast stone fireplace that serves as the focal point of the main living area. The open chef's kitchen is a chef's dream, complete with custom cabinetry with custom drawers, granite slab countertops, and top-of-the-line stainless steel appliances, including a 5-burner gas cooktop. Large windows in the main living areas allow plenty of natural light to flood in, creating a warm and welcoming atmosphere. The master suite and a guest bedroom are located on the first floor for added convenience. Upstairs, you'll find a spacious game room and a media room that's pre-wired for surround sound.
Location
State TX
County Collin
Community Club House, Community Pool, Greenbelt, Jogging Path/Bike Path, Lake, Park, Playground
Direction From Highway 75, take Plano Parkway east. Plano Pkwy turns into 544. Take a left on McCreary Rd (near Target), a right on Betsy McMillen, and a left on Lewis to Leesa.
Rooms
Dining Room 2
Interior
Interior Features Cable TV Available, Decorative Lighting, Double Vanity, Eat-in Kitchen, High Speed Internet Available, Kitchen Island, Loft, Natural Woodwork, Open Floorplan, Pantry, Sound System Wiring, Vaulted Ceiling(s), Walk-In Closet(s), In-Law Suite Floorplan
Heating Central, Natural Gas, Zoned
Cooling Ceiling Fan(s), Central Air, Electric
Flooring Carpet, Ceramic Tile, Hardwood
Fireplaces Number 1
Fireplaces Type Gas Logs, Stone
Appliance Dishwasher, Disposal, Dryer, Gas Cooktop, Gas Water Heater, Ice Maker, Microwave, Convection Oven, Plumbed For Gas in Kitchen, Refrigerator, Vented Exhaust Fan, Washer
Heat Source Central, Natural Gas, Zoned
Exterior
Exterior Feature Covered Patio/Porch, Rain Gutters, Lighting, Outdoor Living Center, Private Yard
Garage Spaces 3.0
Fence Full, Gate, Wood
Community Features Club House, Community Pool, Greenbelt, Jogging Path/Bike Path, Lake, Park, Playground
Utilities Available All Weather Road, City Sewer, City Water, Concrete, Curbs, Sidewalk, Underground Utilities
Roof Type Composition
Garage Yes
Building
Lot Description Few Trees, Interior Lot, Landscaped, Level, Lrg. Backyard Grass, Sprinkler System, Subdivision
Story Two
Foundation Slab
Structure Type Brick,Concrete,Frame
Schools
Elementary Schools Hunt
Middle Schools Murphy
High Schools Mcmillen
School District Plano Isd
Others
Restrictions Deed
Financing Conventional
Read Less
Want to know what your home might be worth? Contact us for a FREE valuation!

Our team is ready to help you sell your home for the highest possible price ASAP

©2025 North Texas Real Estate Information Systems.
Bought with Junaid Ahmed • D&B Brokerage Services LLC

