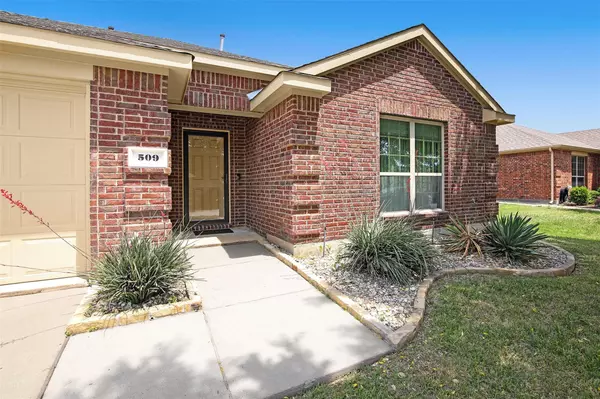$335,000
For more information regarding the value of a property, please contact us for a free consultation.
509 Basswood Lane Melissa, TX 75454
3 Beds
2 Baths
1,789 SqFt
Key Details
Property Type Single Family Home
Sub Type Single Family Residence
Listing Status Sold
Purchase Type For Sale
Square Footage 1,789 sqft
Price per Sqft $187
Subdivision Hunters Ridge Ph 3
MLS Listing ID 20325824
Sold Date 06/14/23
Style Ranch
Bedrooms 3
Full Baths 2
HOA Fees $22
HOA Y/N Mandatory
Year Built 2012
Annual Tax Amount $5,486
Lot Size 6,098 Sqft
Acres 0.14
Property Description
Welcome to Melissa where the schools are highly recognized.
Hunters Ridge is so convenient to Interstate 75 and Buc-cees !
This home has an open concept floor plan and split layout which are very popular features, as they enable privacy and space for all household members. The large kitchen island and pantry are definitely a plus, as they provide ample space for cooking and storage. The gas fireplace in the living room adds both warmth and coziness to the space. New dishwasher and water heater have been installed within the last 3 years. The yard is indeed very spacious, perfect for outdoor activities and entertainment. Overall, this home offers both functionality and beauty.
Information provided is deemed reliable, but is not guaranteed and should be independently verified. Buyer to verify measurements, schools, & tax, etc. Please note video and or audio equipment by sellers may or may not be in use.
Location
State TX
County Collin
Community Community Pool, Curbs, Park, Playground
Direction 75 North Exit Melissa Rd Turn right on Fannin Turn right on Fisherman's Trail left on Basswood
Rooms
Dining Room 1
Interior
Interior Features Cable TV Available, Double Vanity, Kitchen Island, Walk-In Closet(s)
Heating Central, Fireplace(s), Natural Gas
Cooling Ceiling Fan(s), Central Air, Electric
Flooring Carpet, Ceramic Tile, Linoleum
Fireplaces Number 1
Fireplaces Type Gas, Gas Logs, Gas Starter, Glass Doors
Appliance Dishwasher, Disposal, Electric Range, Gas Water Heater, Plumbed For Gas in Kitchen
Heat Source Central, Fireplace(s), Natural Gas
Laundry Electric Dryer Hookup, Utility Room, Full Size W/D Area, Washer Hookup
Exterior
Exterior Feature Covered Patio/Porch
Garage Spaces 2.0
Fence Back Yard, Wood
Community Features Community Pool, Curbs, Park, Playground
Utilities Available Cable Available, City Sewer, City Water, Concrete, Curbs, Electricity Connected, Individual Gas Meter, Individual Water Meter
Roof Type Composition
Garage Yes
Building
Lot Description Interior Lot
Story One
Foundation Slab
Structure Type Brick,Fiber Cement
Schools
Elementary Schools Harry Mckillop
Middle Schools Melissa
High Schools Melissa
School District Melissa Isd
Others
Restrictions Architectural,Deed,Development
Ownership Marilyn Carpenter
Acceptable Financing Cash, Conventional, FHA, VA Loan
Listing Terms Cash, Conventional, FHA, VA Loan
Financing Conventional
Read Less
Want to know what your home might be worth? Contact us for a FREE valuation!

Our team is ready to help you sell your home for the highest possible price ASAP

©2025 North Texas Real Estate Information Systems.
Bought with Lisa Alleva • Coldwell Banker Apex, REALTORS





