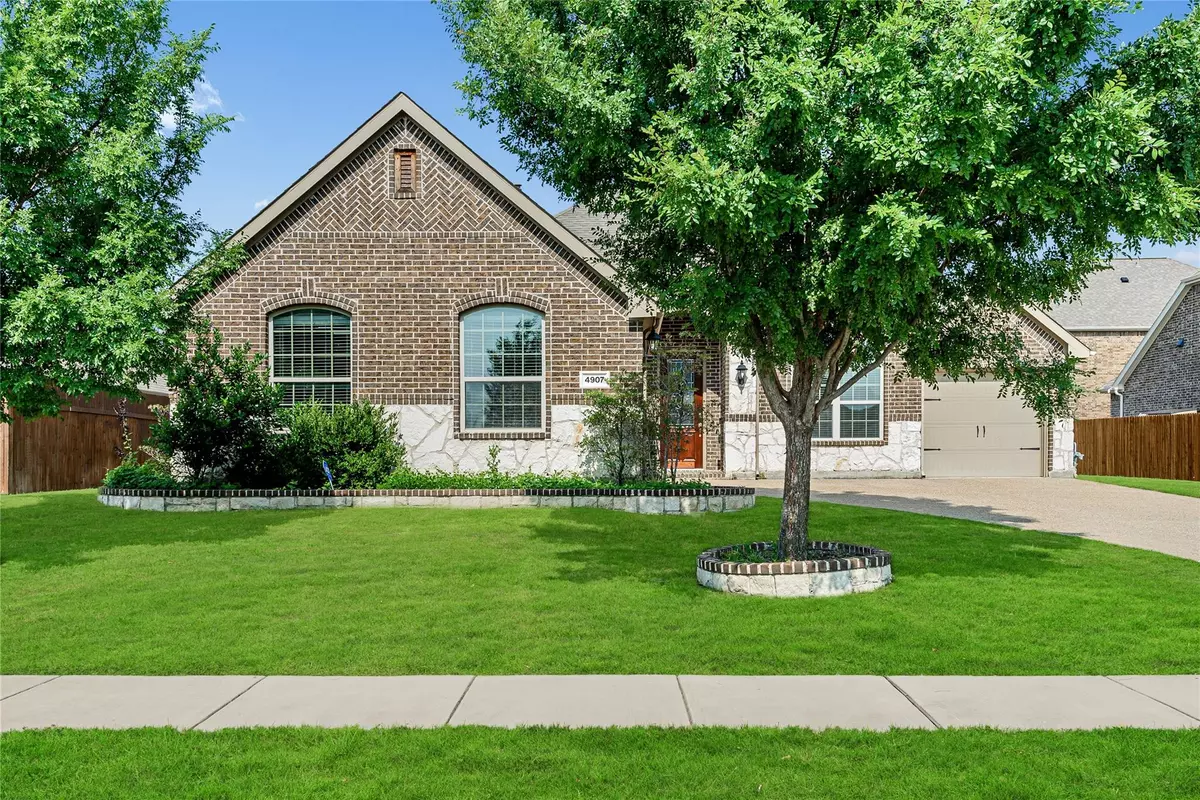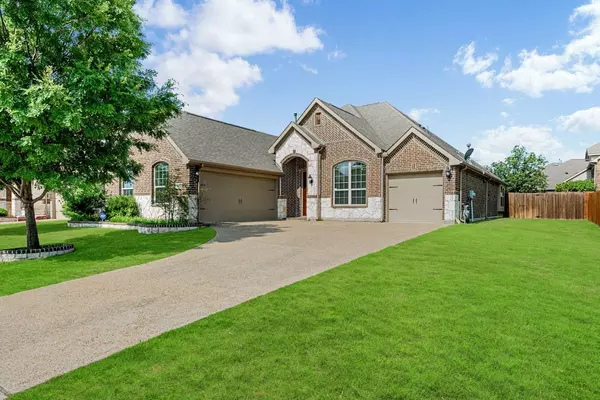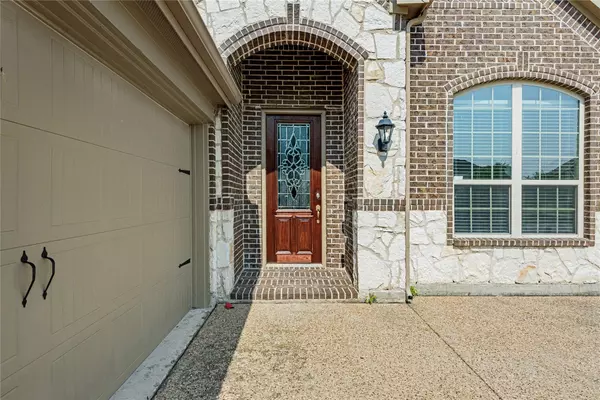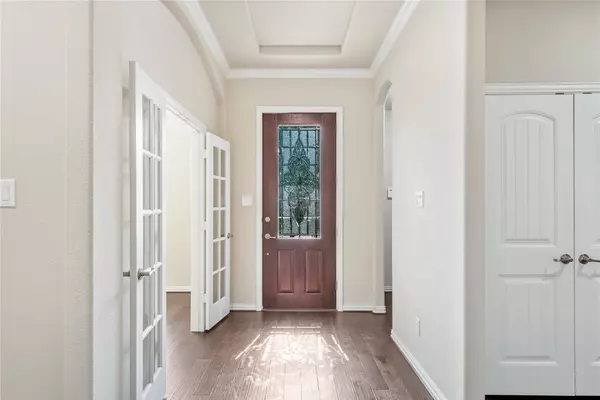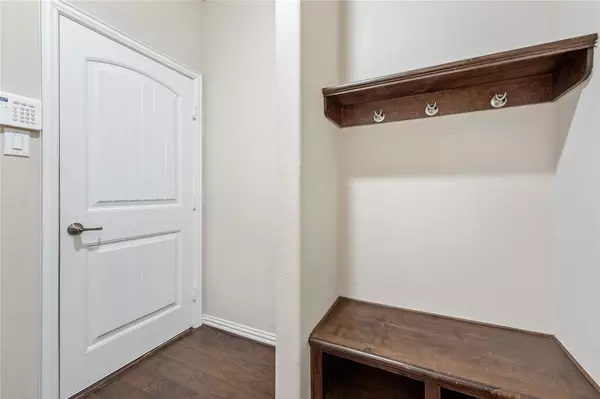$499,999
For more information regarding the value of a property, please contact us for a free consultation.
4907 Paradise Lane Sachse, TX 75048
3 Beds
2 Baths
2,168 SqFt
Key Details
Property Type Single Family Home
Sub Type Single Family Residence
Listing Status Sold
Purchase Type For Sale
Square Footage 2,168 sqft
Price per Sqft $230
Subdivision Richfield Estates Ph 11
MLS Listing ID 20339468
Sold Date 06/16/23
Style Traditional
Bedrooms 3
Full Baths 2
HOA Fees $50/ann
HOA Y/N Mandatory
Year Built 2015
Annual Tax Amount $10,721
Lot Size 10,062 Sqft
Acres 0.231
Property Description
Welcome to your move-in ready Paradise home! Open kitchen and living area is perfect for entertaining. Gorgeous kitchen features granite countertops and island with sink, stainless steel appliances, gas cooktop, and plenty of cabinet space. Breakfast area brings in abundant natural light with access to backyard and covered patio. Study at front gives privacy with French doors. Home has 3 car garage with metallic epoxy, 2 car bay on one side and single on the other. Master bathroom has garden tub with separate shower and vanities. Convenient location to Sachse schools, Firewheel Mall, restaurants, and other shopping.
Location
State TX
County Dallas
Direction From President George Bush, exit Miles Road and go North. Go past Heritage Park, Sewell Elementary School, Hudson Middle School, and Sachse High School. Turn right on Trailridge Dr. Turn right on Paradise Ln. House on the right.
Rooms
Dining Room 1
Interior
Interior Features Double Vanity, Granite Counters, Kitchen Island, Pantry, Walk-In Closet(s)
Heating Central
Cooling Central Air
Flooring Carpet, Ceramic Tile, Wood
Fireplaces Number 1
Fireplaces Type Gas Logs, Gas Starter, Living Room
Appliance Dishwasher, Disposal, Gas Cooktop, Gas Range, Gas Water Heater, Microwave, Plumbed For Gas in Kitchen
Heat Source Central
Laundry Electric Dryer Hookup, Utility Room, Full Size W/D Area, Washer Hookup
Exterior
Exterior Feature Covered Patio/Porch, Rain Gutters
Garage Spaces 3.0
Fence Wood
Utilities Available City Sewer, City Water, Individual Gas Meter, Individual Water Meter, Natural Gas Available
Roof Type Composition
Garage Yes
Building
Lot Description Few Trees, Interior Lot, Landscaped, Sprinkler System, Subdivision
Story One
Foundation Slab
Structure Type Brick
Schools
Elementary Schools Choice Of School
Middle Schools Choice Of School
High Schools Choice Of School
School District Garland Isd
Others
Ownership Please see agent
Acceptable Financing Cash, Conventional, FHA, VA Loan
Listing Terms Cash, Conventional, FHA, VA Loan
Financing Conventional
Special Listing Condition Agent Related to Owner
Read Less
Want to know what your home might be worth? Contact us for a FREE valuation!

Our team is ready to help you sell your home for the highest possible price ASAP

©2025 North Texas Real Estate Information Systems.
Bought with Janet Mitchell • Fathom Realty

