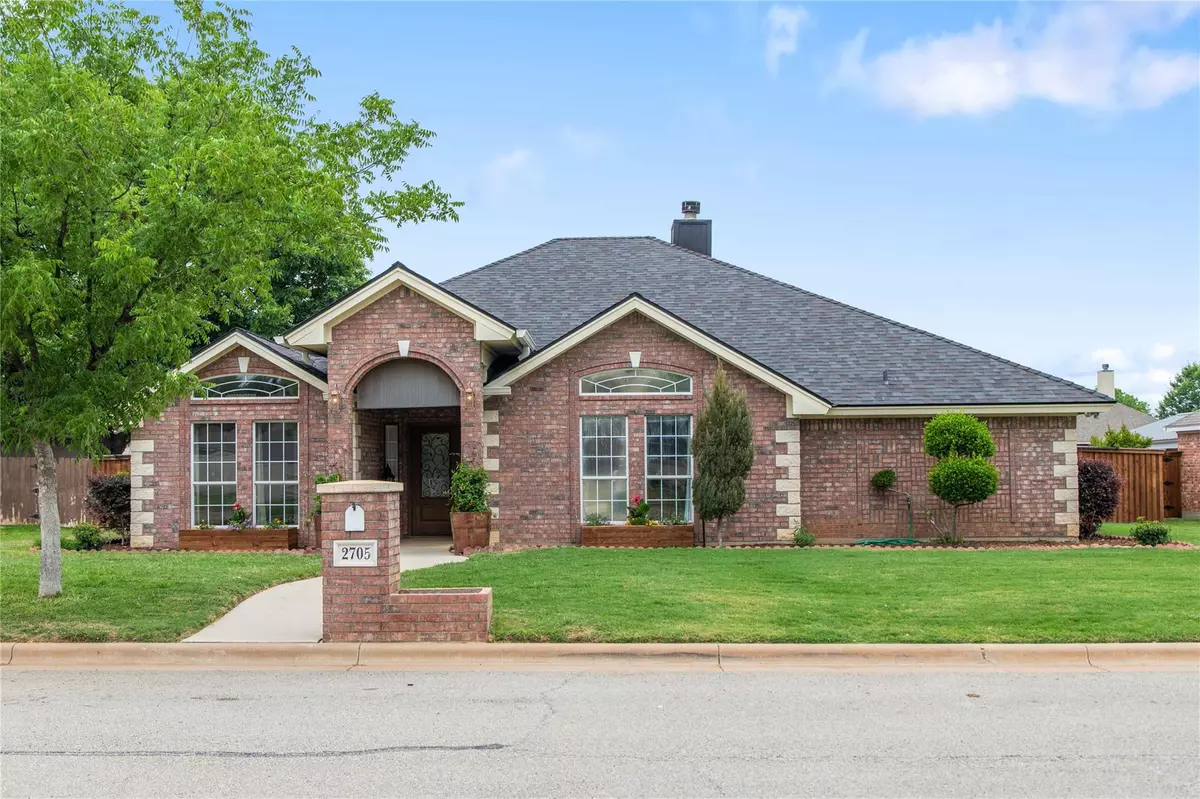$420,000
For more information regarding the value of a property, please contact us for a free consultation.
2705 Pheasant Grove Lane Brownwood, TX 76801
5 Beds
3 Baths
2,416 SqFt
Key Details
Property Type Single Family Home
Sub Type Single Family Residence
Listing Status Sold
Purchase Type For Sale
Square Footage 2,416 sqft
Price per Sqft $173
Subdivision Hunter'S Glen
MLS Listing ID 20320366
Sold Date 06/15/23
Style Traditional
Bedrooms 5
Full Baths 3
HOA Y/N None
Year Built 1998
Annual Tax Amount $7,791
Lot Size 0.279 Acres
Acres 0.2789
Lot Dimensions 90x135
Property Description
Beautiful updated home with swimming pool in Hunters Glen. The design of this home offers a variety of opportunities. 5 bedroom or 4 bedrooms with 2 living areas or 2 offices or hobby rooms. Just in time for summer fun to enjoy this large diving pool with area to relax under the Pergola plus an outdoor fireplace when fall arrives. This is an idea home for entertaining or just enjoy your beautiful home and pool. The primary suite is large with dual vanities & closets, large shower and jetted tub. The bedrooms are a 3 way split with a jack & jill for two bedrooms. The den offers a fireplace, bookshelves and a sink in the granite counter for easy entertaining. All floors are luxury plank except for one tiled bathroom. The roof was replaced April 2023 with 50 yr class 4 shingles. The oven & cooktop were installed 2022 just a few of the recent updates. The pool has a cover for the winter months. A side yard is great for pets or a garden. Call today to see this wonderful home!
Location
State TX
County Brown
Direction From Coggin Ave, turn onto Shaw Dr. After, turn left on Ave O and right on Hunters Run. Turn left on Red Fox and turn left on Pheasant Run.
Rooms
Dining Room 1
Interior
Interior Features Cable TV Available
Heating Central, Fireplace(s), Natural Gas
Cooling Attic Fan, Ceiling Fan(s), Central Air, Electric
Flooring Ceramic Tile, Luxury Vinyl Plank, Tile, Vinyl
Fireplaces Number 2
Fireplaces Type Brick, Gas, Gas Starter, Living Room, Outside, Wood Burning
Equipment Satellite Dish
Appliance Dishwasher, Disposal, Dryer, Electric Cooktop, Electric Oven, Electric Water Heater, Microwave, Double Oven, Refrigerator, Vented Exhaust Fan, Washer
Heat Source Central, Fireplace(s), Natural Gas
Laundry Electric Dryer Hookup, Utility Room, Full Size W/D Area, Washer Hookup
Exterior
Exterior Feature Covered Patio/Porch, Dog Run, Fire Pit, Rain Gutters, Outdoor Living Center, Private Yard
Garage Spaces 2.0
Fence Back Yard, Fenced, Perimeter, Security
Pool Diving Board, Fenced, In Ground, Outdoor Pool, Pool Cover, Pool Sweep, Salt Water, Vinyl
Utilities Available Alley, Asphalt, City Sewer, City Water, Curbs, Individual Water Meter, Underground Utilities
Roof Type Composition
Garage Yes
Private Pool 1
Building
Lot Description Few Trees, Interior Lot, Landscaped, Sprinkler System, Subdivision
Story One
Foundation Slab
Structure Type Brick,Rock/Stone
Schools
Elementary Schools Woodlandht
Middle Schools Brownwood
High Schools Brownwood
School District Brownwood Isd
Others
Ownership Phil & Liz Tumlinson
Acceptable Financing Cash, Conventional, FHA, VA Loan
Listing Terms Cash, Conventional, FHA, VA Loan
Financing Conventional
Read Less
Want to know what your home might be worth? Contact us for a FREE valuation!

Our team is ready to help you sell your home for the highest possible price ASAP

©2024 North Texas Real Estate Information Systems.
Bought with Sheri Wells • KW SYNERGY - Heartland


