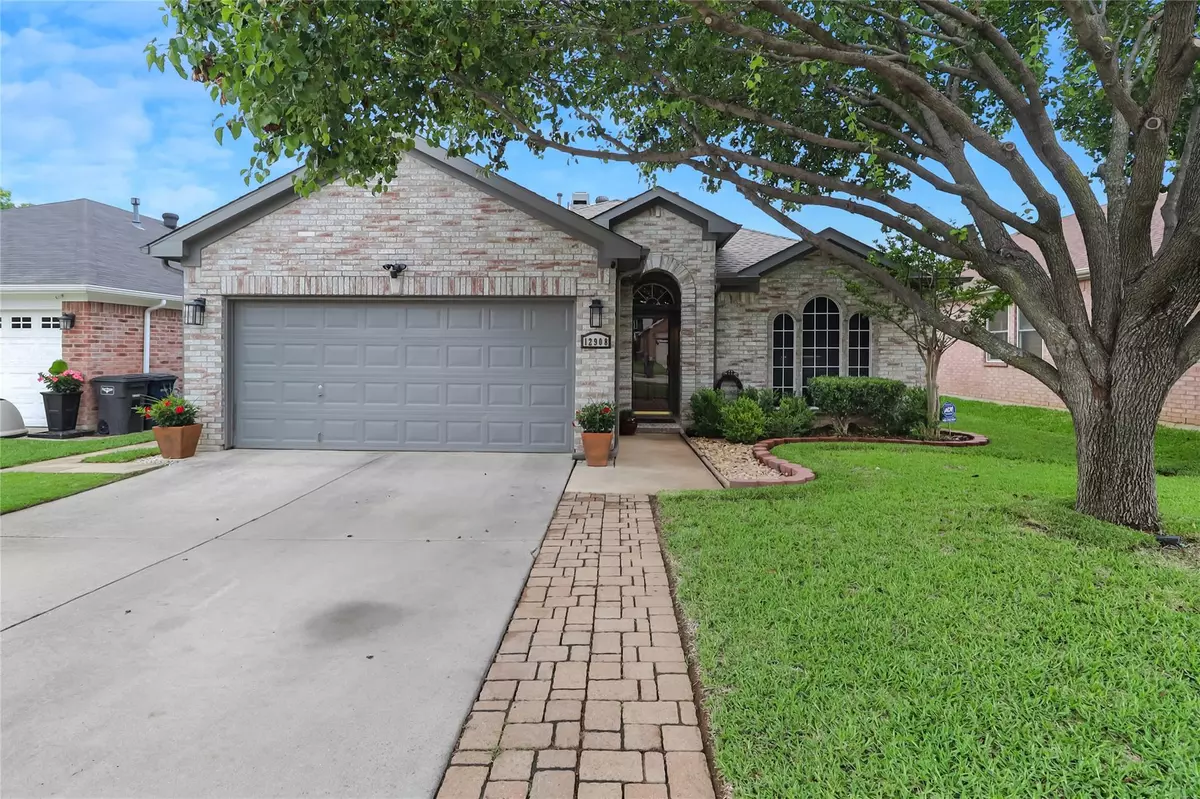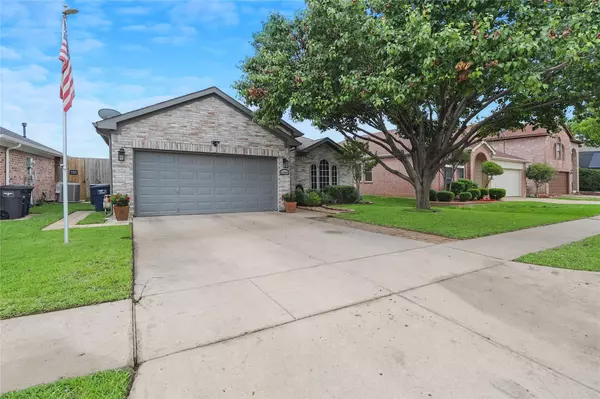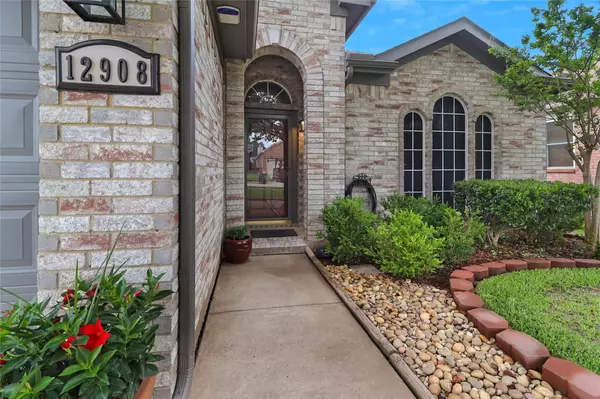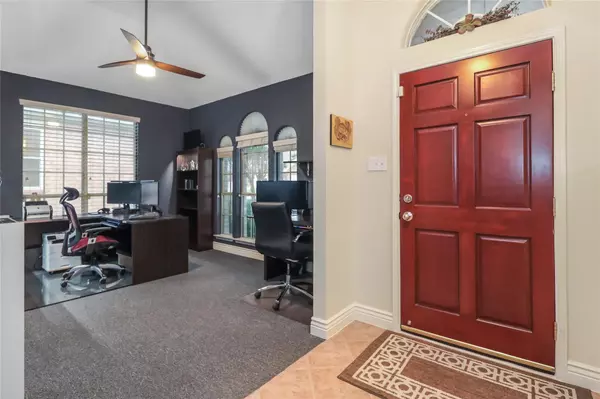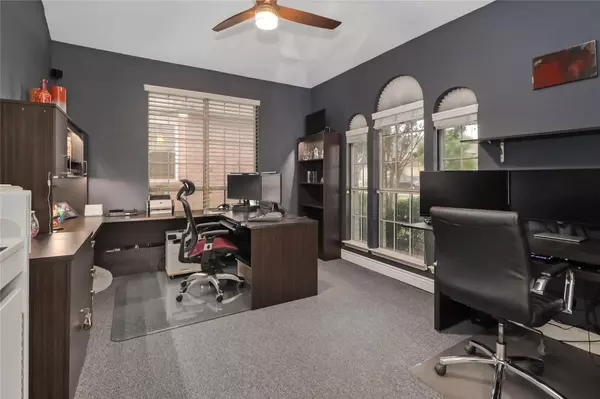$374,000
For more information regarding the value of a property, please contact us for a free consultation.
12908 Chittamwood Trail Fort Worth, TX 76040
3 Beds
2 Baths
1,592 SqFt
Key Details
Property Type Single Family Home
Sub Type Single Family Residence
Listing Status Sold
Purchase Type For Sale
Square Footage 1,592 sqft
Price per Sqft $234
Subdivision Stone Wood Add
MLS Listing ID 20324842
Sold Date 06/09/23
Style Traditional
Bedrooms 3
Full Baths 2
HOA Y/N None
Year Built 1998
Annual Tax Amount $6,199
Lot Size 5,227 Sqft
Acres 0.12
Property Description
Super Cute One Owner Home! Feel the Pride of Ownership when you walk in the front Door! The Master Bathroom has been updated and feels spa like with a Jetted Tub. The Master Closet is Huge and has a Custom Closet system that is Amazing! The Kitchen is Open to the Living Room and has a Big Island, Granite, Newer Stainless Steel Appliances and Tons of Cabinets! There is a Formal Dining Room or Second Living Area in the Front of the Home that is currently being used as a Home Office. The Back Yard is just the right size and has a covered patio and new concrete slab put in for extra seating or a sport court. You are 10 Minutes from the DFW Airport and Less then 30 Minutes to Downtown Dallas or Fort Worth. Schedule a Showing on this Perfect Home Today! The Fridge in the Kitchen can stay with an Acceptable Offer! No backyard Neighbors because it backs to a Car Wash that is Very Quiet. Open House this Saturday 11 to 2.
Location
State TX
County Tarrant
Direction From 360 Going South. Exit Trinity and Turn Right . Turn Right on Euless Main, Turn Left on Chittamwood.
Rooms
Dining Room 1
Interior
Interior Features Cable TV Available, Decorative Lighting, Granite Counters, High Speed Internet Available, Kitchen Island, Open Floorplan, Pantry, Smart Home System, Sound System Wiring, Walk-In Closet(s)
Heating Central, Natural Gas
Cooling Ceiling Fan(s), Central Air, Electric
Flooring Carpet, Ceramic Tile, Luxury Vinyl Plank
Fireplaces Number 1
Fireplaces Type Gas Starter, Wood Burning
Appliance Dishwasher, Disposal, Electric Cooktop, Electric Range, Gas Water Heater, Microwave, Plumbed For Gas in Kitchen, Refrigerator
Heat Source Central, Natural Gas
Laundry Electric Dryer Hookup, Gas Dryer Hookup, Full Size W/D Area
Exterior
Exterior Feature Rain Gutters, Storage
Garage Spaces 2.0
Fence Wood
Utilities Available Cable Available, City Sewer, City Water, Community Mailbox, Electricity Available, Individual Water Meter, Phone Available, Sewer Available
Roof Type Composition
Garage Yes
Building
Lot Description Few Trees, Interior Lot, Landscaped, Sprinkler System, Subdivision
Story One
Foundation Slab
Schools
Elementary Schools Oakwoodter
High Schools Trinity
School District Hurst-Euless-Bedford Isd
Others
Ownership Robertson
Acceptable Financing Cash, Conventional, FHA, VA Loan
Listing Terms Cash, Conventional, FHA, VA Loan
Financing Conventional
Read Less
Want to know what your home might be worth? Contact us for a FREE valuation!

Our team is ready to help you sell your home for the highest possible price ASAP

©2025 North Texas Real Estate Information Systems.
Bought with Surya Thapa • Vastu Realty Inc.

