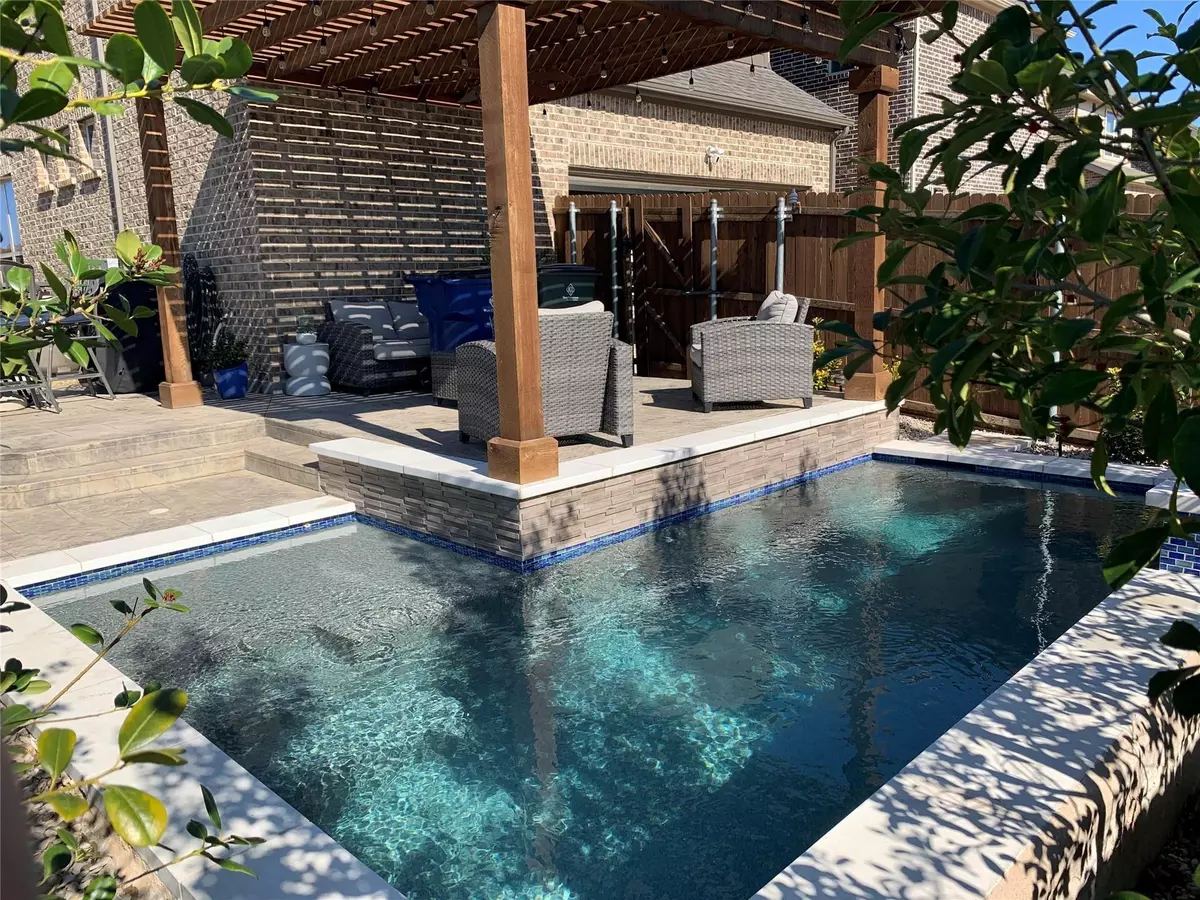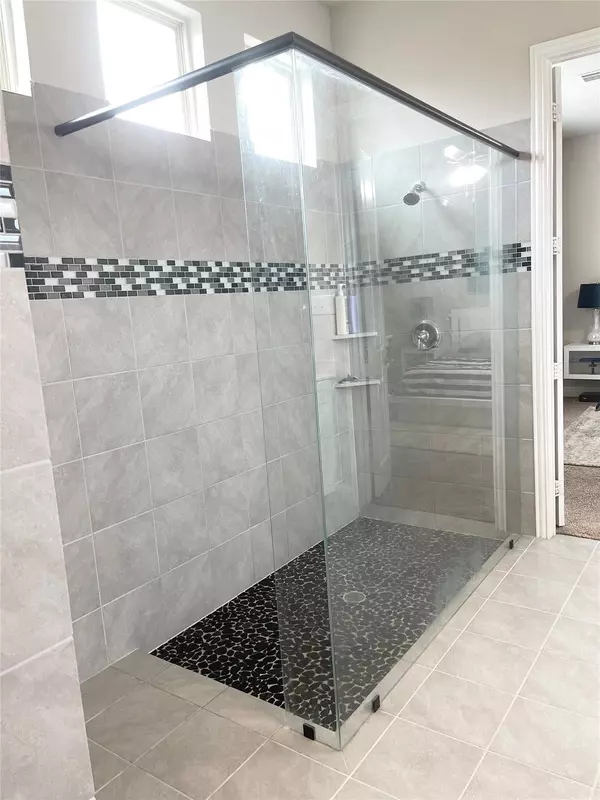$650,000
For more information regarding the value of a property, please contact us for a free consultation.
5413 Tuscarora Trail Mckinney, TX 75070
4 Beds
4 Baths
2,504 SqFt
Key Details
Property Type Single Family Home
Sub Type Single Family Residence
Listing Status Sold
Purchase Type For Sale
Square Footage 2,504 sqft
Price per Sqft $259
Subdivision Grove At Craig Ranch Ph 2, The
MLS Listing ID 20301806
Sold Date 06/09/23
Bedrooms 4
Full Baths 3
Half Baths 1
HOA Fees $23
HOA Y/N Mandatory
Year Built 2018
Lot Size 5,445 Sqft
Acres 0.125
Property Description
Absolutely Stunning Beazer Home in the master planned community of The Grove at Craig Ranch. Brazos floor-plan, north-facing, 4 bed and 3.5 bath in FRISCO ISD in a private corner two story home. Lovely walk up to flower beds and a covered front porch. Features, foyer, gorgeous kitchen granite countertops and oversized kitchen island, stainless appliances, gas cooktop, huge living area with abundance of natural light in the open-concept main living spaces with soaring ceiling, dining room, covered side patio, private master suite downstairs includes double sinks quartz countertops, Upstairs includes a Game room 3 bedrooms and 2baths, 2 car garage. Relax in the custom designed backyard with swimming pool, pergola and BBQ area, with PRIME VIEW of 4th of July fireworks!
Great location convenient to Stonebriar Mall, Legacy West,TX-121 North, etc.
Location
State TX
County Collin
Direction From Stacy Road go South on Mckinney Ranch Pkwy. Left on Delta Blush Lane. Left on Lipan and Right on Tuscarora Trail.
Rooms
Dining Room 1
Interior
Interior Features Granite Counters, Kitchen Island, Open Floorplan, Vaulted Ceiling(s)
Heating Central, ENERGY STAR Qualified Equipment
Cooling Central Air, ENERGY STAR Qualified Equipment
Flooring Carpet, Tile
Appliance Dishwasher, Gas Cooktop
Heat Source Central, ENERGY STAR Qualified Equipment
Exterior
Garage Spaces 2.0
Carport Spaces 2
Pool In Ground, Water Feature
Utilities Available City Water, Co-op Electric
Roof Type Shingle
Garage Yes
Private Pool 1
Building
Story Two
Foundation Slab
Structure Type Brick
Schools
Elementary Schools Elliott
Middle Schools Scoggins
High Schools Emerson
School District Frisco Isd
Others
Ownership Darell Ramos
Acceptable Financing Contact Agent
Listing Terms Contact Agent
Financing Cash
Read Less
Want to know what your home might be worth? Contact us for a FREE valuation!

Our team is ready to help you sell your home for the highest possible price ASAP

©2025 North Texas Real Estate Information Systems.
Bought with Pailing Hsu • Keller Williams Realty





