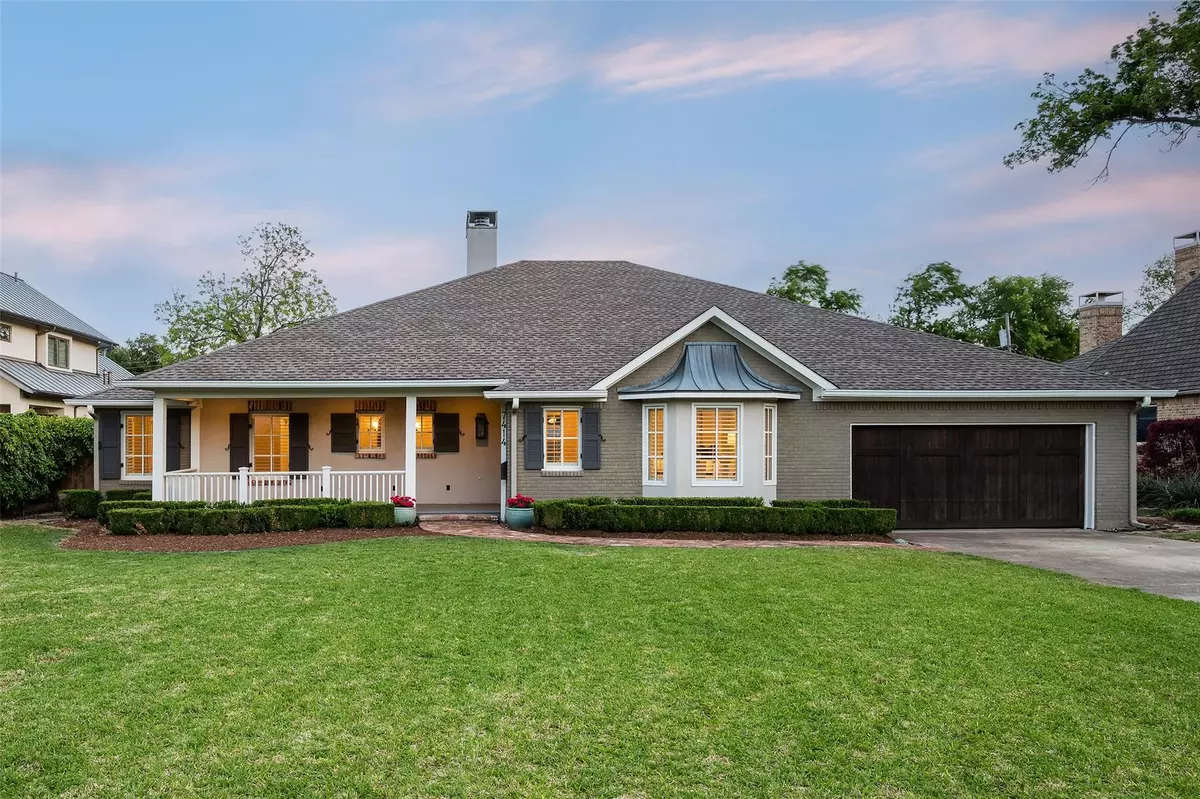$1,595,000
For more information regarding the value of a property, please contact us for a free consultation.
7414 Midbury Drive Dallas, TX 75230
4 Beds
4 Baths
3,759 SqFt
Key Details
Property Type Single Family Home
Sub Type Single Family Residence
Listing Status Sold
Purchase Type For Sale
Square Footage 3,759 sqft
Price per Sqft $424
Subdivision Highland Estates
MLS Listing ID 20310121
Sold Date 06/08/23
Style Traditional
Bedrooms 4
Full Baths 4
HOA Y/N None
Year Built 2000
Lot Size 0.330 Acres
Acres 0.33
Lot Dimensions 95 x 151
Property Description
Stunning single story custom-built home by Barringer Custom Homes & inspired by A. Hays Town taken to studs in 2007 on a quiet cul-de-sac. Situated on .3 acre w large front & back yard w lovely mature landscaping, this home features 4 ensuite bedrms w designer details and lighting. Enter home via herringbone brick walkways through mahogany double front doors into an elegant foyer leading to formal dining. Open family rm to kitchen w wood burning fp w antique brick surround, hand scraped hardwoods & French doors opening to covered patio & outdoor kitchen. Culinary kitchen w Ann Sacks beveled subway tile backsplash, large center wood-top island, stainless applncs, walk-in pantry & built-in banquette seating w storage and 2 walls of windows w abundant natural light. Large primary suite w two closets, sep vanities finished w honed Carrera marble counters & soaking tub. 2 outdoor covered porches, 2 car gar, foam insulation, roof replaced in 2016, 400SF of heated-cooled attic attic storage.
Location
State TX
County Dallas
Direction West on Royal. Right on St. Michaels. Right on Northaven. Left on Pebbledowne. Left on Midbury.
Rooms
Dining Room 2
Interior
Interior Features Built-in Features, Cable TV Available, Decorative Lighting, Eat-in Kitchen, Flat Screen Wiring, High Speed Internet Available, Kitchen Island, Open Floorplan, Pantry, Walk-In Closet(s)
Heating Central, Natural Gas
Cooling Ceiling Fan(s), Central Air, Electric
Flooring Carpet, Tile, Wood
Fireplaces Number 1
Fireplaces Type Gas Starter, Living Room
Appliance Dishwasher, Disposal, Gas Cooktop, Microwave, Double Oven, Refrigerator, Vented Exhaust Fan
Heat Source Central, Natural Gas
Exterior
Exterior Feature Covered Patio/Porch
Garage Spaces 2.0
Fence Wood
Utilities Available City Sewer, City Water
Roof Type Composition,Shingle
Garage Yes
Building
Lot Description Interior Lot, Landscaped, Lrg. Backyard Grass
Story One
Foundation Pillar/Post/Pier
Structure Type Frame
Schools
Elementary Schools Kramer
Middle Schools Benjamin Franklin
High Schools Hillcrest
School District Dallas Isd
Others
Ownership See Agent
Acceptable Financing Cash, Conventional
Listing Terms Cash, Conventional
Financing Conventional
Read Less
Want to know what your home might be worth? Contact us for a FREE valuation!

Our team is ready to help you sell your home for the highest possible price ASAP

©2024 North Texas Real Estate Information Systems.
Bought with Jacob Moss • Compass RE Texas, LLC


