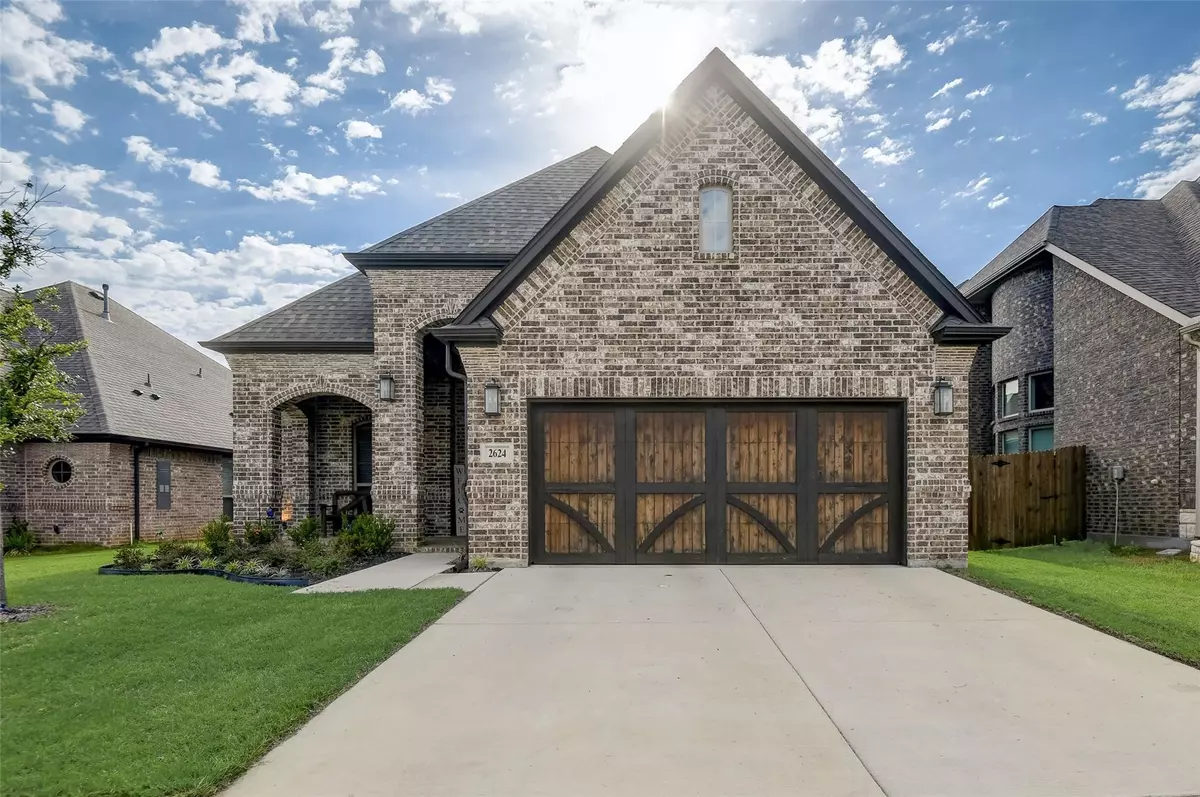$500,000
For more information regarding the value of a property, please contact us for a free consultation.
2624 Stadium View Drive Fort Worth, TX 76118
3 Beds
3 Baths
2,141 SqFt
Key Details
Property Type Single Family Home
Sub Type Single Family Residence
Listing Status Sold
Purchase Type For Sale
Square Footage 2,141 sqft
Price per Sqft $233
Subdivision Lakes Of River Trails
MLS Listing ID 20316589
Sold Date 06/08/23
Style Traditional
Bedrooms 3
Full Baths 2
Half Baths 1
HOA Fees $33/qua
HOA Y/N Mandatory
Year Built 2020
Annual Tax Amount $9,308
Lot Size 6,098 Sqft
Acres 0.14
Property Description
MULTIPLE OFFERS. Deadline 5.8.23 at 7PM. Stunning Trinity Custom 3 bedroom, 2.5 bath with an ideal floorplan and filled with gorgeous upgrades. You're warmly welcomed home the moment you enter the grand foyer. Inviting living room with cozy fireplace sits at the heart of the home and is open to gourmet kitchen. The impressive kitchen offers custom cabinets, built-in stainless steel appliances, custom wine rack, farm sink, oversized island, quartz countertops, and a bright breakfast nook with French door leading to back patio. Serene primary suite features bay window with seat, soaring tray ceiling, stand alone soaking tub, separate shower, dual sinks and walk-thru closet that leads to laundry room. Spacious secondary bdrms and ba. Formal dining room can easily be used as home office. You'll appreciate private backyard w extended patio and gas line for grill that provides outdoor entertaining space! Ideal expanded mudroom & utility area. LEASED SOLAR PANELS. 3D tour is available online!
Location
State TX
County Tarrant
Direction Head north on I-820 N Take exit 26 toward Randol Mill Rd Use the right 2 lanes to turn right onto Randol Mill Rd At the traffic circle, take the 2nd exit onto S Precinct Line Rd Turn right onto River Trails Blvd Trammel Davis Rd Turn left onto Stadium View Dr
Rooms
Dining Room 1
Interior
Interior Features Built-in Features, Eat-in Kitchen, Open Floorplan
Heating Central, Natural Gas
Cooling Ceiling Fan(s), Central Air
Flooring Carpet, Hardwood
Fireplaces Type Brick, Gas Logs
Appliance Dishwasher, Disposal, Electric Cooktop, Microwave, Convection Oven, Plumbed For Gas in Kitchen, Vented Exhaust Fan
Heat Source Central, Natural Gas
Laundry Electric Dryer Hookup, Utility Room, Washer Hookup
Exterior
Exterior Feature Gas Grill
Garage Spaces 2.0
Fence Wood
Utilities Available City Sewer, City Water, Electricity Connected, Individual Gas Meter
Roof Type Composition
Garage Yes
Building
Story One
Foundation Slab
Structure Type Brick
Schools
Elementary Schools Rivertrail
High Schools Bell
School District Hurst-Euless-Bedford Isd
Others
Ownership On File
Acceptable Financing Cash, Conventional, VA Loan
Listing Terms Cash, Conventional, VA Loan
Financing Conventional
Read Less
Want to know what your home might be worth? Contact us for a FREE valuation!

Our team is ready to help you sell your home for the highest possible price ASAP

©2024 North Texas Real Estate Information Systems.
Bought with RUJA Maka • DHS Realty


