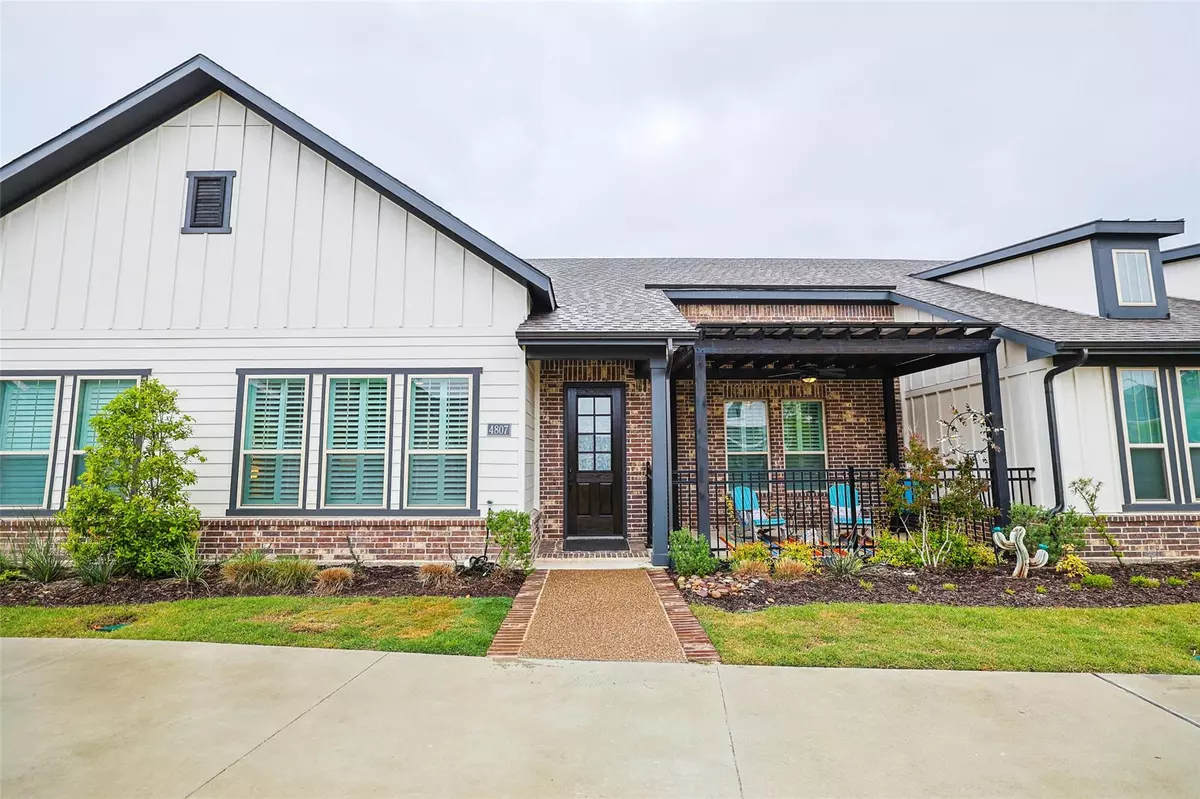$400,000
For more information regarding the value of a property, please contact us for a free consultation.
4807 Midnight Violet Way Arlington, TX 76005
2 Beds
2 Baths
1,603 SqFt
Key Details
Property Type Townhouse
Sub Type Townhouse
Listing Status Sold
Purchase Type For Sale
Square Footage 1,603 sqft
Price per Sqft $249
Subdivision Viridian
MLS Listing ID 20313847
Sold Date 06/05/23
Style Traditional
Bedrooms 2
Full Baths 2
HOA Fees $226/qua
HOA Y/N Mandatory
Year Built 2020
Annual Tax Amount $8,376
Lot Size 2,874 Sqft
Acres 0.066
Property Description
Stunning 2bed, 2bath, 2 car garage townhome with side porch & views to the open courtyard is now available in the highly coveted Viridian master planned community. This property is perfect for a small family & children or guests, with the primary suite located in the back of the home, away from the second bedroom and full bathroom. The open floor plan allows cohesiveness between the areas and is spacious, enough for comfortable living or to entertain. The kitchen features a beautiful backsplash, granite countertops, a large island, plenty of cabinet and counter space, and stainless steel appliances, as well as a walk in pantry. High end laminate flooring throughout. Built in storage units in garage as well as overhead storage.
Satin paint throughout, designer handles on all cabinets, rain glass shower door. Enjoy all Viridian has to offer such as swimming pools, Lake Club, sailing center, lake, greenbelts, volleyball and tennis courts, multiple parks, a subdivision elementary, & more!
Location
State TX
County Tarrant
Community Club House, Community Pool, Greenbelt, Jogging Path/Bike Path, Lake, Park, Sidewalks, Tennis Court(S)
Direction From I30, take exit to N.Collins and head straight until you reach Blue Lake, turn right and you will be in Viridian.
Rooms
Dining Room 1
Interior
Interior Features Cable TV Available, Decorative Lighting, Granite Counters, High Speed Internet Available, Walk-In Closet(s)
Heating Central, Natural Gas
Cooling Central Air, Electric
Flooring Laminate, Tile
Appliance Dishwasher, Disposal, Gas Range, Microwave
Heat Source Central, Natural Gas
Laundry Electric Dryer Hookup, Full Size W/D Area, Washer Hookup
Exterior
Exterior Feature Courtyard, Covered Patio/Porch
Garage Spaces 2.0
Community Features Club House, Community Pool, Greenbelt, Jogging Path/Bike Path, Lake, Park, Sidewalks, Tennis Court(s)
Utilities Available Cable Available, City Sewer, City Water
Roof Type Composition
Garage Yes
Building
Lot Description Subdivision
Story One
Foundation Slab
Structure Type Brick,Siding
Schools
Elementary Schools Viridian
High Schools Trinity
School District Hurst-Euless-Bedford Isd
Others
Ownership See tax records
Acceptable Financing Cash, Conventional, FHA, VA Loan
Listing Terms Cash, Conventional, FHA, VA Loan
Financing Conventional
Read Less
Want to know what your home might be worth? Contact us for a FREE valuation!

Our team is ready to help you sell your home for the highest possible price ASAP

©2024 North Texas Real Estate Information Systems.
Bought with Erika Salazar • Coldwell Banker Realty


