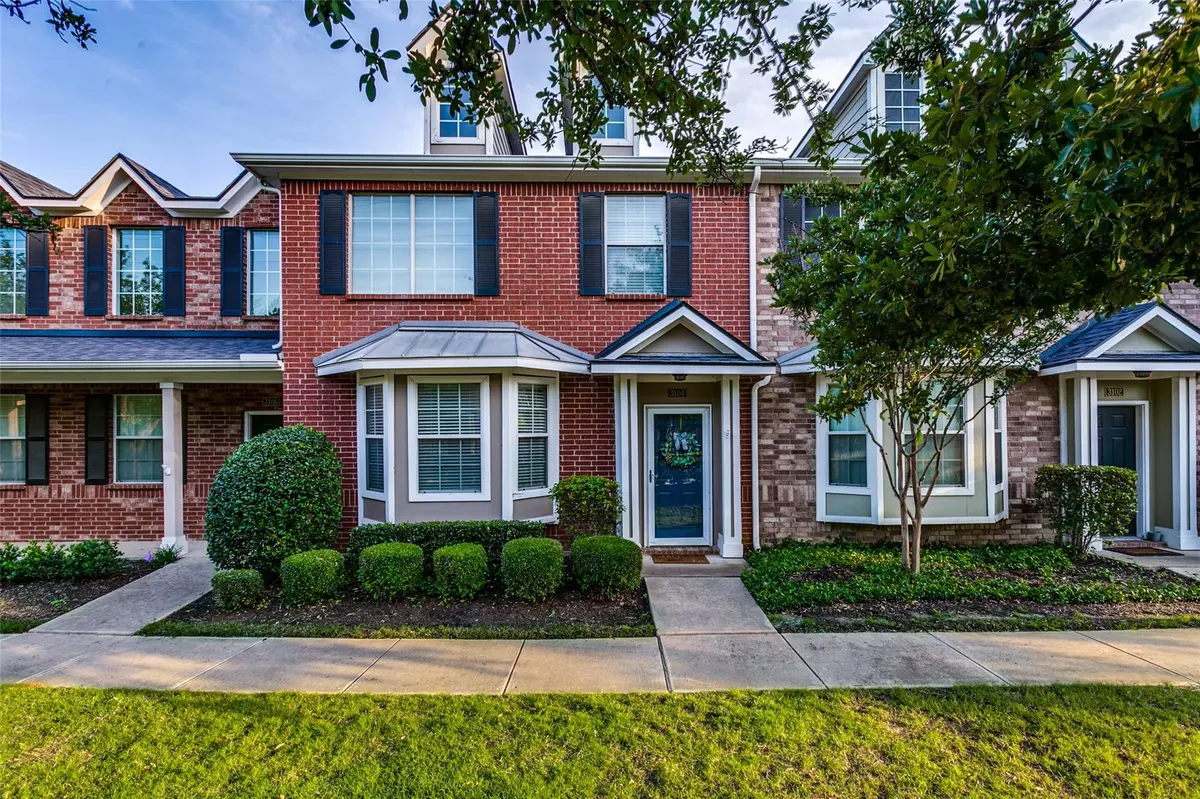$325,000
For more information regarding the value of a property, please contact us for a free consultation.
3104 Bedford Road Bedford, TX 76021
2 Beds
3 Baths
1,431 SqFt
Key Details
Property Type Townhouse
Sub Type Townhouse
Listing Status Sold
Purchase Type For Sale
Square Footage 1,431 sqft
Price per Sqft $227
Subdivision Durango Ridge Add
MLS Listing ID 20320388
Sold Date 05/30/23
Style Traditional
Bedrooms 2
Full Baths 2
Half Baths 1
HOA Fees $234/mo
HOA Y/N Mandatory
Year Built 2008
Annual Tax Amount $4,477
Lot Size 2,352 Sqft
Acres 0.054
Lot Dimensions 21X103X27X101
Property Description
Offer Deadline Monday 5-8 at 10am. Welcome home to a darling place both pleasing to the eye inside & out. Enjoy this functional open plan with tasteful colors & maintained well. The living room has a 2-story soaring ceiling & a cute bay window looking out the front. Cooking is easy in the kitchen with great space & features solid surface countertops, walk-in pantry & view to the dining & living rooms. The master bedroom is also spacious with a walk-in closet & TX sized bathroom with 2 sinks, garden tub & separate shower. Completing this plan is a small workspace at the top of the stairs, guest bedroom with a bathroom right outside, a full size laundry room & a half bath for guests. There are lots of wood floors, 2-inch blinds, crown molding, bay window & a recently replaced HVAC. A 2-car garage is included. The community is pretty with a park, walking trail, greenbelt area & the HOA takes beautiful care of the grounds.
Location
State TX
County Tarrant
Community Greenbelt, Park, Sidewalks
Direction From Hwy. 121, exit Bedford Road, go east, take a right on Overbrook Lane, immediate right, home is down towards the end of the right. Back garage with 3104 over it. There are 8 public parking spots nearby, please park there, then walk around to the front. Sign in front and back.
Rooms
Dining Room 1
Interior
Interior Features Cable TV Available, High Speed Internet Available, Open Floorplan, Pantry, Walk-In Closet(s)
Heating Central, Electric
Cooling Ceiling Fan(s), Central Air, Electric
Flooring Carpet, Ceramic Tile, Wood
Appliance Dishwasher, Disposal, Electric Cooktop, Electric Oven, Microwave
Heat Source Central, Electric
Laundry Electric Dryer Hookup, Utility Room, Full Size W/D Area, Washer Hookup
Exterior
Exterior Feature Rain Gutters
Garage Spaces 2.0
Community Features Greenbelt, Park, Sidewalks
Utilities Available All Weather Road, Cable Available, City Sewer, City Water, Community Mailbox, Phone Available, Underground Utilities
Roof Type Composition
Garage Yes
Building
Lot Description Few Trees, Interior Lot, Landscaped, Sprinkler System, Subdivision
Story Two
Foundation Slab
Structure Type Brick,Siding
Schools
Elementary Schools Midwaypark
High Schools Trinity
School District Hurst-Euless-Bedford Isd
Others
Ownership See Tax Record
Acceptable Financing Cash, Conventional, FHA, VA Loan
Listing Terms Cash, Conventional, FHA, VA Loan
Financing Conventional
Special Listing Condition Survey Available
Read Less
Want to know what your home might be worth? Contact us for a FREE valuation!

Our team is ready to help you sell your home for the highest possible price ASAP

©2024 North Texas Real Estate Information Systems.
Bought with Jeanne Smith • The Michael Group


