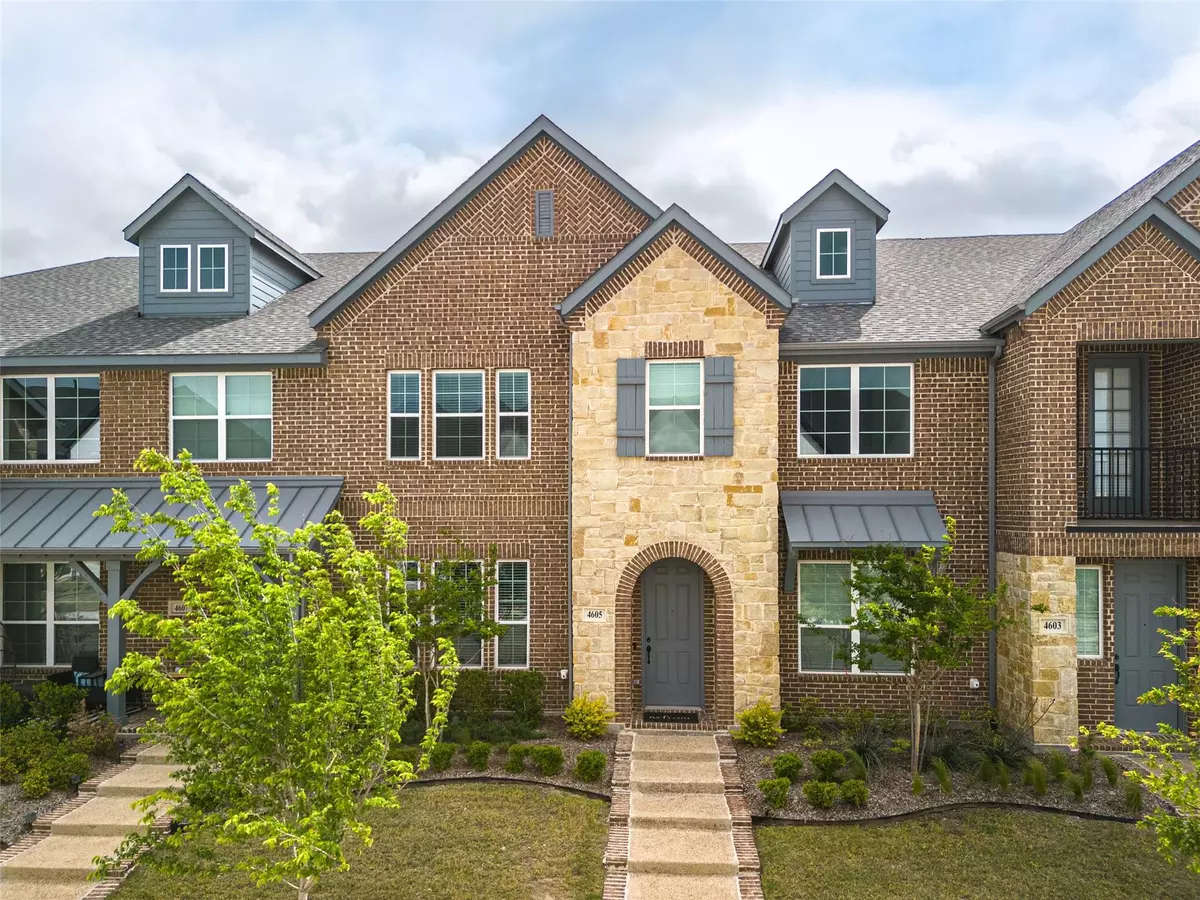$395,000
For more information regarding the value of a property, please contact us for a free consultation.
4605 Smokey Quartz Lane Arlington, TX 76005
3 Beds
3 Baths
1,684 SqFt
Key Details
Property Type Townhouse
Sub Type Townhouse
Listing Status Sold
Purchase Type For Sale
Square Footage 1,684 sqft
Price per Sqft $234
Subdivision Viridian Village 2C
MLS Listing ID 20308091
Sold Date 06/06/23
Style Traditional
Bedrooms 3
Full Baths 2
Half Baths 1
HOA Fees $260/qua
HOA Y/N Mandatory
Year Built 2020
Annual Tax Amount $8,595
Lot Size 2,308 Sqft
Acres 0.053
Property Description
Enter this luxury townhome and be prepared to be wowed!! Not only does it look like it's brand new, but it brings with it something new townhomes do not have - window treatments throughout, washer, dryer, and refrigerator that will all convey! The living area flows into the kitchen with a countertop island for eating along with a breakfast nook for table and chairs. Just as you enter from the large two car garage in the rear, you will find the half bath with upgraded pedestal sink. Three bedrooms and 2 bathrooms are upstairs with a huge primary bedroom and ensuite master bath with gorgeous step in shower. There is also a loft area for a work station or sitting area for reading. Guest bedrooms work beautifully for an additional office or workout room. This townhome is in the back part of Viridian and is just steps from Storm Park and the new pools coming soon!! Come quickly before this beauty is gone!
Location
State TX
County Tarrant
Community Club House, Community Pool, Curbs, Fishing, Greenbelt, Jogging Path/Bike Path, Lake, Marina, Park, Sidewalks, Tennis Court(S), Other
Direction Take Bird's Fort exit from Collins, cross over bridge and turn right on Smokey Quartz
Rooms
Dining Room 1
Interior
Interior Features Cable TV Available, Cathedral Ceiling(s), Double Vanity, Eat-in Kitchen, Granite Counters, High Speed Internet Available, Loft, Open Floorplan, Pantry, Walk-In Closet(s), Wired for Data
Heating Central, ENERGY STAR Qualified Equipment, ENERGY STAR/ACCA RSI Qualified Installation, Natural Gas
Cooling Ceiling Fan(s), Central Air, Electric, ENERGY STAR Qualified Equipment
Flooring Carpet, Luxury Vinyl Plank, Tile
Appliance Dishwasher, Disposal, Dryer, Gas Oven, Gas Range, Plumbed For Gas in Kitchen, Refrigerator, Vented Exhaust Fan, Washer
Heat Source Central, ENERGY STAR Qualified Equipment, ENERGY STAR/ACCA RSI Qualified Installation, Natural Gas
Laundry Electric Dryer Hookup, In Hall, Full Size W/D Area, Washer Hookup
Exterior
Exterior Feature Rain Gutters, Lighting, Private Entrance
Garage Spaces 2.0
Fence None
Community Features Club House, Community Pool, Curbs, Fishing, Greenbelt, Jogging Path/Bike Path, Lake, Marina, Park, Sidewalks, Tennis Court(s), Other
Utilities Available Alley, Cable Available, City Sewer, City Water, Community Mailbox, Concrete, Curbs, Electricity Available, Electricity Connected, Individual Gas Meter, Individual Water Meter, Natural Gas Available, Phone Available, Sewer Available, Sidewalk, Underground Utilities
Roof Type Composition
Garage Yes
Building
Lot Description Few Trees, Landscaped, Sprinkler System
Story Two
Foundation Slab
Structure Type Brick,Concrete,Rock/Stone,Wood
Schools
Elementary Schools Viridian
High Schools Trinity
School District Hurst-Euless-Bedford Isd
Others
Ownership See Agent
Financing FHA
Special Listing Condition Survey Available
Read Less
Want to know what your home might be worth? Contact us for a FREE valuation!

Our team is ready to help you sell your home for the highest possible price ASAP

©2024 North Texas Real Estate Information Systems.
Bought with Angela Hague • The Michael Group Real Estate


